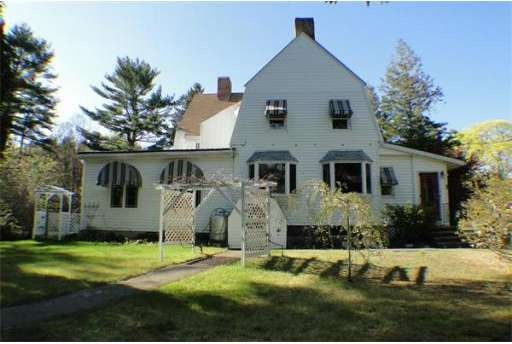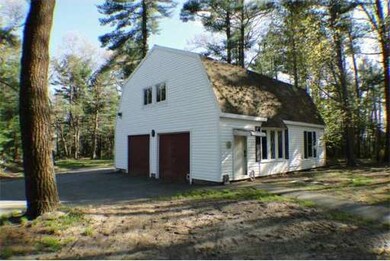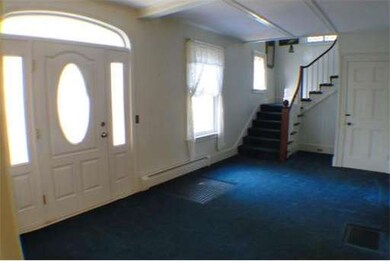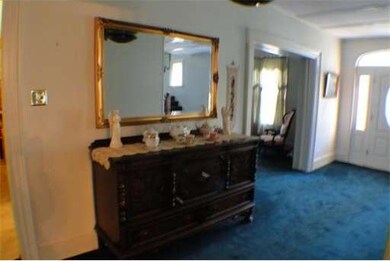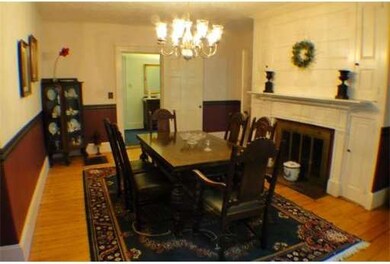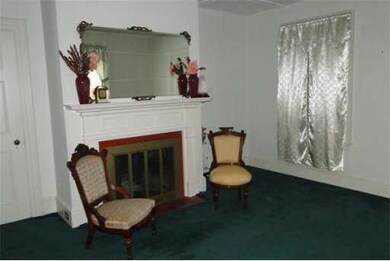
14 Wapping Rd Kingston, MA 02364
About This Home
As of December 2013Truly a unique & Fabulous Antique home offering 3700 SF of living space w/many updates: newer custom vinyl windows,granite kitchen, 2nd heating system added/C/A, Bosch Continuous HW, IG pool & cabana.Other features include: 2 staircases,6 f/places,original leaded glass, wood flrs under carpet,3-season rm, ample closets & built-in nooks,updated electric svc & 2-story heated barn/workshop w/electric. 27'x14' REPRODUCTION DINER addition makes for great family fun and parties. Must see to appreciate
Last Agent to Sell the Property
Kate Rushton
RE/MAX Spectrum License #455000781 Listed on: 03/09/2013
Home Details
Home Type
Single Family
Est. Annual Taxes
$11,209
Year Built
1890
Lot Details
0
Listing Details
- Lot Description: Wooded, Paved Drive, Shared Drive
- Special Features: None
- Property Sub Type: Detached
- Year Built: 1890
Interior Features
- Has Basement: Yes
- Fireplaces: 6
- Number of Rooms: 12
- Amenities: Public Transportation, Shopping, Park, Stables, Medical Facility, Conservation Area, Highway Access, House of Worship, Marina, Private School, Public School, T-Station, University
- Electric: Circuit Breakers, 200 Amps
- Energy: Insulated Windows
- Flooring: Wood, Tile, Wall to Wall Carpet
- Insulation: Fiberglass, Blown In
- Interior Amenities: Central Vacuum, Cable Available, Walk-up Attic, Whole House Fan, French Doors
- Basement: Full, Partially Finished, Interior Access, Concrete Floor
- Bedroom 2: Second Floor, 12X11
- Bedroom 3: Second Floor, 12X16
- Bedroom 4: Second Floor, 14X12
- Bedroom 5: Third Floor, 12X14
- Bathroom #1: First Floor, 6X8
- Bathroom #2: Second Floor, 8X8
- Kitchen: First Floor, 19X20
- Laundry Room: Second Floor
- Living Room: First Floor, 16X13
- Master Bedroom: Second Floor, 12X17
- Master Bedroom Description: Fireplace, Closet - Walk-in, Flooring - Hardwood
- Dining Room: First Floor, 17X16
- Family Room: First Floor, 20X19
Exterior Features
- Construction: Frame
- Exterior: Vinyl
- Exterior Features: Porch - Enclosed, Patio, Pool - Inground, Cabana, Gutters, Barn/Stable, Screens, Garden Area
- Foundation: Fieldstone
Garage/Parking
- Garage Parking: Detached, Heated, Storage, Work Area, Side Entry
- Garage Spaces: 2
- Parking: Off-Street, Paved Driveway
- Parking Spaces: 8
Utilities
- Cooling Zones: 1
- Heat Zones: 2
- Hot Water: Tankless
- Utility Connections: for Gas Range, for Gas Dryer, Washer Hookup
Ownership History
Purchase Details
Similar Home in Kingston, MA
Home Values in the Area
Average Home Value in this Area
Purchase History
| Date | Type | Sale Price | Title Company |
|---|---|---|---|
| Foreclosure Deed | $76,000 | -- |
Mortgage History
| Date | Status | Loan Amount | Loan Type |
|---|---|---|---|
| Open | $180,000 | No Value Available | |
| Closed | $90,000 | No Value Available | |
| Closed | $240,000 | No Value Available |
Property History
| Date | Event | Price | Change | Sq Ft Price |
|---|---|---|---|---|
| 07/14/2025 07/14/25 | Price Changed | $899,000 | -5.4% | $196 / Sq Ft |
| 06/16/2025 06/16/25 | Price Changed | $950,000 | -2.6% | $207 / Sq Ft |
| 06/12/2025 06/12/25 | For Sale | $975,000 | 0.0% | $212 / Sq Ft |
| 06/12/2025 06/12/25 | Pending | -- | -- | -- |
| 05/22/2025 05/22/25 | For Sale | $975,000 | +170.5% | $212 / Sq Ft |
| 12/04/2013 12/04/13 | Sold | $360,500 | 0.0% | $98 / Sq Ft |
| 11/21/2013 11/21/13 | Pending | -- | -- | -- |
| 10/06/2013 10/06/13 | Off Market | $360,500 | -- | -- |
| 09/18/2013 09/18/13 | Price Changed | $379,900 | -5.0% | $103 / Sq Ft |
| 07/23/2013 07/23/13 | Price Changed | $399,900 | -2.4% | $108 / Sq Ft |
| 07/12/2013 07/12/13 | Price Changed | $409,900 | -2.4% | $111 / Sq Ft |
| 07/05/2013 07/05/13 | For Sale | $419,900 | 0.0% | $114 / Sq Ft |
| 06/16/2013 06/16/13 | Pending | -- | -- | -- |
| 05/30/2013 05/30/13 | Price Changed | $419,900 | -6.7% | $114 / Sq Ft |
| 04/23/2013 04/23/13 | Price Changed | $449,900 | -6.3% | $122 / Sq Ft |
| 03/09/2013 03/09/13 | For Sale | $479,900 | -- | $130 / Sq Ft |
Tax History Compared to Growth
Tax History
| Year | Tax Paid | Tax Assessment Tax Assessment Total Assessment is a certain percentage of the fair market value that is determined by local assessors to be the total taxable value of land and additions on the property. | Land | Improvement |
|---|---|---|---|---|
| 2025 | $11,209 | $864,200 | $223,500 | $640,700 |
| 2024 | $9,985 | $785,600 | $194,600 | $591,000 |
| 2023 | $9,023 | $675,400 | $194,600 | $480,800 |
| 2022 | $9,178 | $629,500 | $177,100 | $452,400 |
| 2021 | $9,645 | $599,800 | $177,100 | $422,700 |
| 2020 | $9,765 | $599,800 | $177,100 | $422,700 |
| 2019 | $8,753 | $531,800 | $177,100 | $354,700 |
| 2018 | $8,128 | $494,100 | $177,100 | $317,000 |
| 2017 | $7,453 | $451,700 | $171,900 | $279,800 |
| 2016 | $7,414 | $421,000 | $157,400 | $263,600 |
| 2015 | $6,749 | $398,400 | $157,400 | $241,000 |
| 2014 | $6,645 | $398,400 | $157,400 | $241,000 |
Agents Affiliated with this Home
-
E
Seller's Agent in 2025
Eric Sugrue
Redfin Corp.
-
K
Seller's Agent in 2013
Kate Rushton
RE/MAX
-

Buyer's Agent in 2013
Nancy Kleber
Coldwell Banker Realty - Norwell - Hanover Regional Office
(781) 718-4468
45 Total Sales
Map
Source: MLS Property Information Network (MLS PIN)
MLS Number: 71491559
APN: KING-000045-000114
- 257 Main St
- 58 Pembroke St
- 77 Pembroke St
- 228 Main St
- 59 Wapping Rd
- 87 South St
- 77 Evergreen St Unit 77
- 24 Summer St Unit A
- Lot 17-1 Howland's Ln
- 79 Wapping Rd
- 90 Foxworth Ln
- 4 Foxtail Dr
- 1 Blueberryhill Rd
- 34 Fairway Dr
- 8 Keith Ave
- 114 Country Club Way
- lot 4-88 Country Club Way
- 484 Country Club Way
- 17 Center Hill Rd
- 168 Country Club Way
