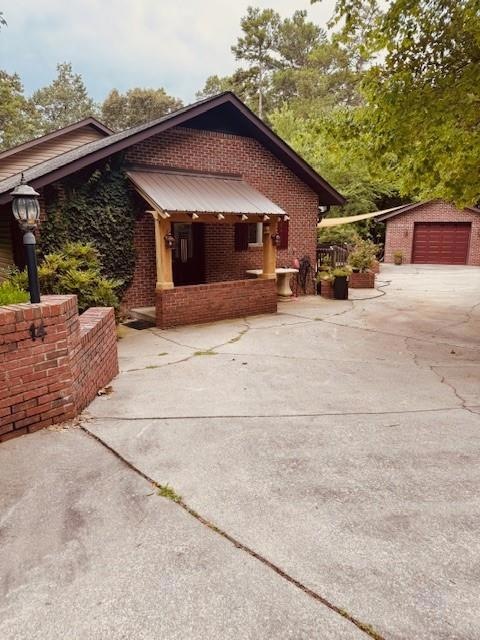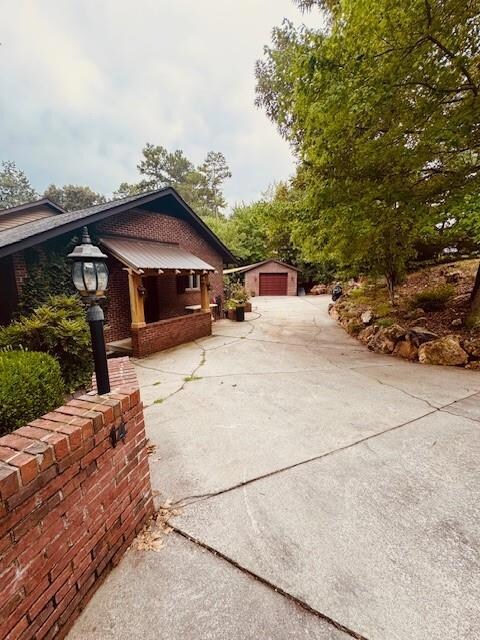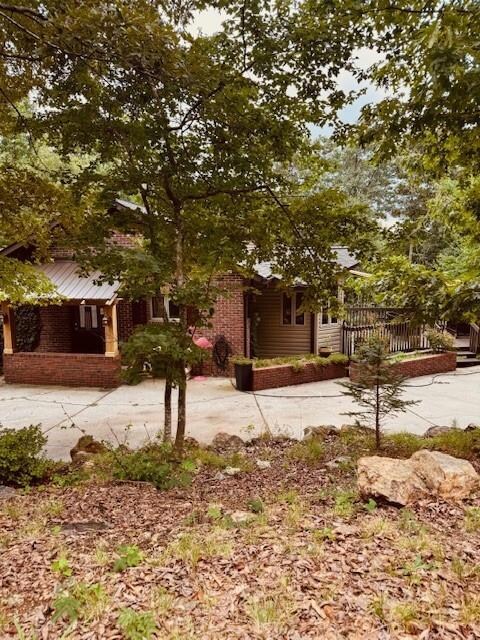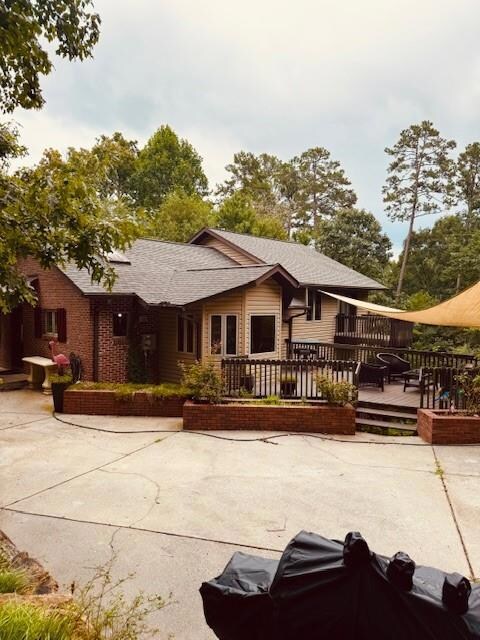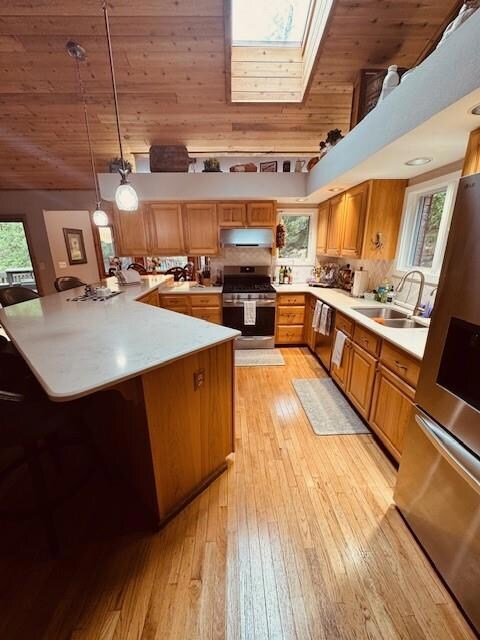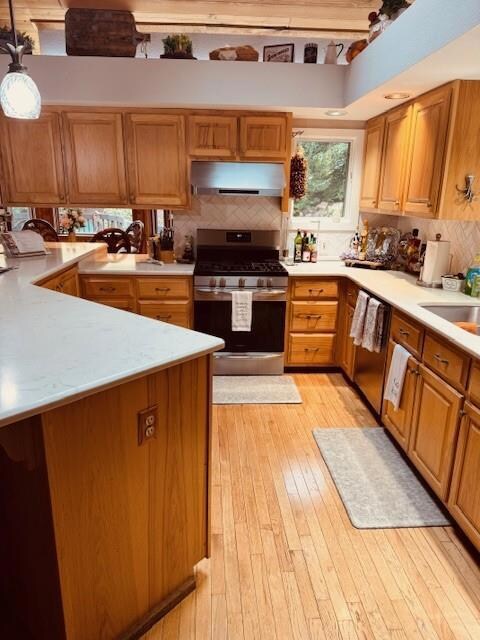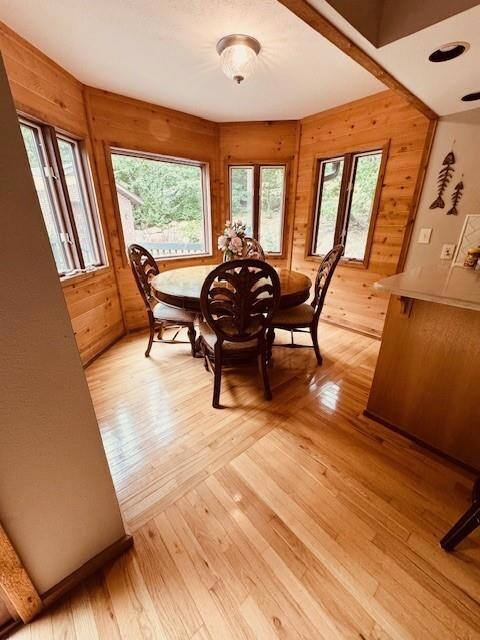Estimated payment $1,859/month
Highlights
- Open-Concept Dining Room
- Sitting Area In Primary Bedroom
- Craftsman Architecture
- Sauna
- View of Trees or Woods
- Deck
About This Home
This unique beautifully maintained home is located in the sought after neighborhood of Twickenham Estates and is ready for you to call it home. It is situated on a private low maintenance lot enhanced by several beautiful decks and detached garage. The home boast 2 bedroom and 2 & 1/2 baths, open concept with beautiful hardwood floors, wood planked ceiling and walls through out which add a rustic charm. The large open kitchen is the heart of the entertainment area of this home with an oversized walk-in pantry. The master bath has a nice relaxing sauna. All appliances including washer and dryer remain with the home. There are two unfinished basement areas that have the potential for expansion or storage.
Home Details
Home Type
- Single Family
Est. Annual Taxes
- $2,079
Year Built
- Built in 2003
Lot Details
- 0.84 Acre Lot
- Lot Dimensions are 200 x 182
- Property fronts a county road
- Sloped Lot
- Wooded Lot
- Private Yard
Parking
- 1 Car Detached Garage
- Front Facing Garage
- Driveway Level
Property Views
- Woods
- Rural
Home Design
- Craftsman Architecture
- Brick Exterior Construction
- Block Foundation
- Shingle Roof
- Vinyl Siding
Interior Spaces
- 1,698 Sq Ft Home
- 2-Story Property
- Roommate Plan
- Crown Molding
- Beamed Ceilings
- Vaulted Ceiling
- Ceiling Fan
- Skylights
- Double Pane Windows
- Awning
- Insulated Windows
- Open-Concept Dining Room
- Workshop
- Sauna
- Wood Flooring
- Fire and Smoke Detector
Kitchen
- Open to Family Room
- Breakfast Bar
- Walk-In Pantry
- Gas Oven
- Self-Cleaning Oven
- Gas Range
- Range Hood
- Dishwasher
- Kitchen Island
- Stone Countertops
- Wood Stained Kitchen Cabinets
Bedrooms and Bathrooms
- Sitting Area In Primary Bedroom
- Walk-In Closet
- Dual Vanity Sinks in Primary Bathroom
- Shower Only
Laundry
- Laundry on lower level
- Dryer
- Washer
Unfinished Basement
- Exterior Basement Entry
- Natural lighting in basement
Outdoor Features
- Balcony
- Deck
- Covered Patio or Porch
- Rain Gutters
Schools
- Pepperell Elementary And Middle School
- Pepperell High School
Utilities
- Central Heating and Cooling System
- Cooling System Powered By Gas
- Heating System Uses Natural Gas
- 220 Volts
- 110 Volts
- Gas Water Heater
- Septic Tank
- Phone Available
- Cable TV Available
Community Details
- Twickenham Estates Subdivision
Listing and Financial Details
- Assessor Parcel Number K15Y 196
Map
Home Values in the Area
Average Home Value in this Area
Tax History
| Year | Tax Paid | Tax Assessment Tax Assessment Total Assessment is a certain percentage of the fair market value that is determined by local assessors to be the total taxable value of land and additions on the property. | Land | Improvement |
|---|---|---|---|---|
| 2024 | $2,021 | $116,862 | $13,118 | $103,744 |
| 2023 | $1,923 | $107,310 | $11,575 | $95,735 |
| 2022 | $1,664 | $89,387 | $9,260 | $80,127 |
| 2021 | $1,552 | $81,811 | $9,260 | $72,551 |
| 2020 | $1,386 | $72,160 | $7,331 | $64,829 |
| 2019 | $1,223 | $64,792 | $7,331 | $57,461 |
| 2018 | $1,073 | $61,749 | $7,331 | $54,418 |
| 2017 | $1,044 | $60,094 | $7,331 | $52,763 |
| 2016 | $988 | $56,572 | $4,800 | $51,772 |
| 2015 | $990 | $58,747 | $4,800 | $53,947 |
| 2014 | $990 | $58,747 | $4,800 | $53,947 |
Property History
| Date | Event | Price | List to Sale | Price per Sq Ft | Prior Sale |
|---|---|---|---|---|---|
| 11/14/2025 11/14/25 | Sold | $319,900 | 0.0% | $188 / Sq Ft | View Prior Sale |
| 09/28/2025 09/28/25 | Pending | -- | -- | -- | |
| 08/04/2025 08/04/25 | For Sale | $319,900 | +77.7% | $188 / Sq Ft | |
| 11/13/2018 11/13/18 | Sold | $180,000 | -2.4% | $103 / Sq Ft | View Prior Sale |
| 10/08/2018 10/08/18 | Pending | -- | -- | -- | |
| 10/03/2018 10/03/18 | Price Changed | $184,500 | -2.8% | $105 / Sq Ft | |
| 09/21/2018 09/21/18 | For Sale | $189,900 | -- | $108 / Sq Ft |
Purchase History
| Date | Type | Sale Price | Title Company |
|---|---|---|---|
| Warranty Deed | $180,000 | -- | |
| Warranty Deed | -- | -- | |
| Warranty Deed | $4,250 | -- | |
| Survivorship Deed | $10,000 | -- | |
| Warranty Deed | $8,000 | -- | |
| Warranty Deed | -- | -- | |
| Warranty Deed | $7,500 | -- | |
| Warranty Deed | $2,000 | -- | |
| Warranty Deed | -- | -- | |
| Deed | -- | -- | |
| Quit Claim Deed | $11,000 | -- | |
| Deed | -- | -- |
Mortgage History
| Date | Status | Loan Amount | Loan Type |
|---|---|---|---|
| Open | $40,000 | New Conventional |
Source: First Multiple Listing Service (FMLS)
MLS Number: 7627110
APN: K15Y-196
- 0 Warwick Way SE Unit 10624495
- 0 Warwick Way SE Unit 7666193
- 111 Warwick Way SE
- 85 Cambridge Dr SE
- 113 Warwick Way SE
- 18 Devonshire Dr SE
- 11 Cambridge Dr SE
- 0 Camelot Cir SE Unit 7662985
- 0 Camelot Cir SE Unit 10621392
- 7 Rushden Way SE
- 0 Wellington Way SE Unit 7374602
- 0 Wellington Way SE Unit 20180068
- 0 Wellington Way SE Unit 7374604
- 0 Wellington Way SE Unit 20180069
- 3 Rushden Way SE
- 52 Twickenham Rd SE
- 28 Rushden Way SE
- 9 Wellington Way SE
- 30 Rushden Way SE
- 519 Dr SE
