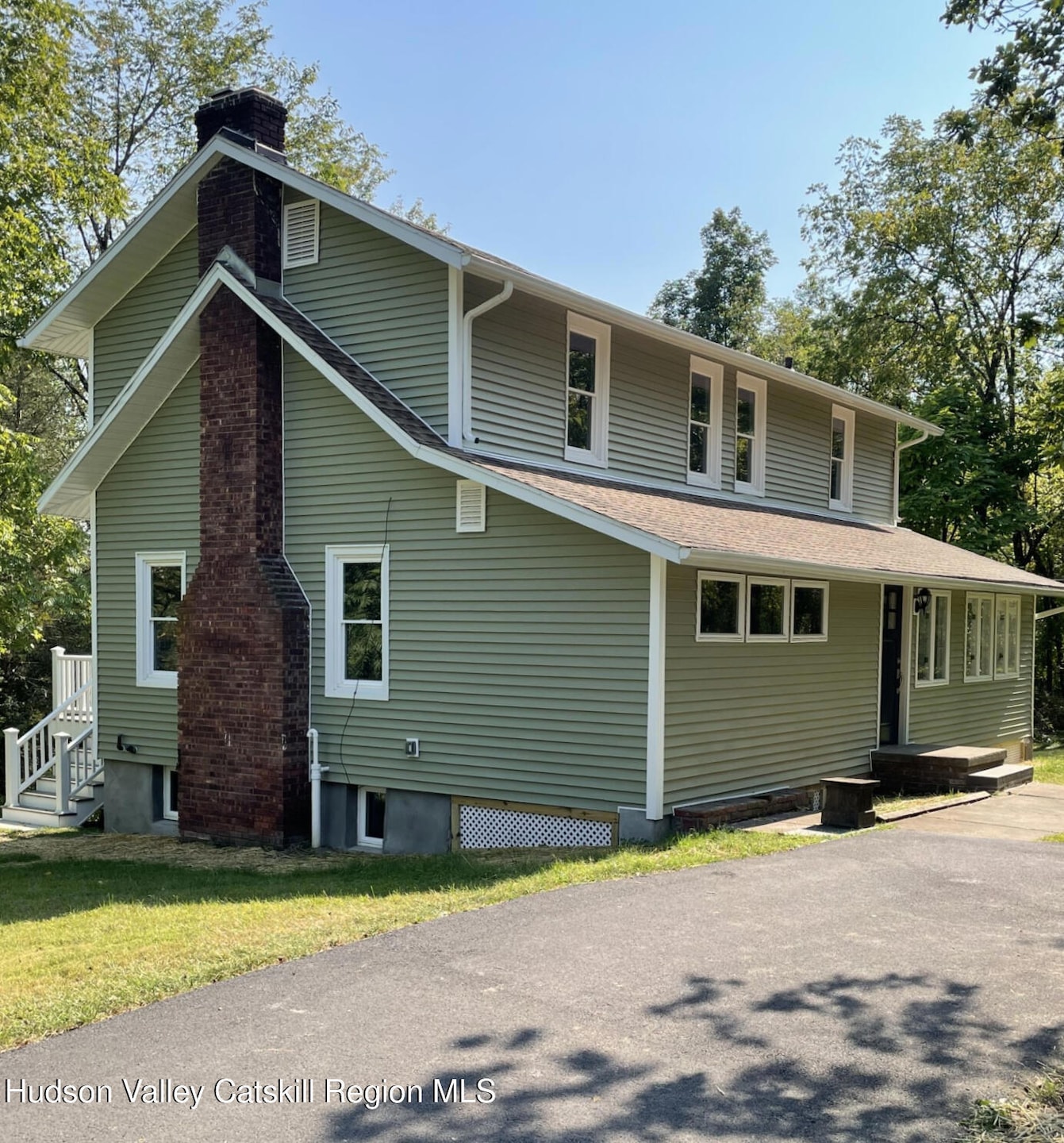14 Waters (Pvt) Dr Stone Ridge, NY 12484
Estimated payment $2,814/month
Highlights
- Colonial Architecture
- View of Meadow
- Wood Flooring
- Deck
- Private Lot
- Great Room
About This Home
Welcome to this renovated 1924 Colonial gem, nestled on 1.39 acres down a private road in the charming hamlet of Stone Ridge.
Step into the heart of the home—a galley kitchen featuring brand-new countertops and cabinets, perfect for culinary creations. With a full bathroom added on the first floor, convenience is at your fingertips. Imagine cozying up by the inviting working fireplace this Fall. Still, for now, entertaining friends or relaxing on the expansive deck located off the living room is the thing to do.
Significant upgrades throughout the home include 12 newly replaced windows, enhanced insulation, and fresh siding, ensuring both comfort and efficiency.
Venture upstairs to discover two comfortable bedrooms, a newly renovated bathroom, and a versatile small room with a window that could serve as a cozy office or additional storage space.
The walkout basement offers utility access, UV light, and washer and dryer hookups for added convenience.
Situated just moments from scenic bike and rail trails, the stunning Mohonk Mountain, historic Kingston, and major shopping areas, this home offers privacy and accessibility.
Home Details
Home Type
- Single Family
Est. Annual Taxes
- $6,345
Year Built
- Built in 1924 | Remodeled
Lot Details
- 1.39 Acre Lot
- Property fronts a private road
- Private Lot
- Property is zoned R3
Home Design
- Colonial Architecture
- Stone Foundation
- Frame Construction
- Shingle Roof
- Asphalt Roof
- Vinyl Siding
Interior Spaces
- 1,779 Sq Ft Home
- 2-Story Property
- Wood Burning Fireplace
- Fireplace Features Masonry
- Great Room
- Family Room
- Living Room with Fireplace
- Views of Meadow
- Attic Fan
Kitchen
- Electric Range
- Dishwasher
Flooring
- Wood
- Carpet
- Laminate
- Ceramic Tile
- Vinyl
Bedrooms and Bathrooms
- 2 Bedrooms
- 2 Full Bathrooms
Laundry
- Laundry on lower level
- Washer Hookup
Basement
- Walk-Out Basement
- Partial Basement
- Exterior Basement Entry
Home Security
- Carbon Monoxide Detectors
- Fire and Smoke Detector
Parking
- Circular Driveway
- Parking Lot
Outdoor Features
- Deck
Schools
- Marbletown K-3 Elementary School
Utilities
- Cooling Available
- Heating System Uses Oil
- Baseboard Heating
- Well
- Septic Tank
Community Details
- Park
Listing and Financial Details
- Legal Lot and Block 2 / 1
- Assessor Parcel Number 69.8-1-2.200
Map
Home Values in the Area
Average Home Value in this Area
Tax History
| Year | Tax Paid | Tax Assessment Tax Assessment Total Assessment is a certain percentage of the fair market value that is determined by local assessors to be the total taxable value of land and additions on the property. | Land | Improvement |
|---|---|---|---|---|
| 2024 | $6,327 | $231,700 | $42,000 | $189,700 |
| 2023 | -- | $231,700 | $42,000 | $189,700 |
Property History
| Date | Event | Price | Change | Sq Ft Price |
|---|---|---|---|---|
| 08/13/2025 08/13/25 | Price Changed | $432,800 | -2.3% | $243 / Sq Ft |
| 07/09/2025 07/09/25 | Price Changed | $442,800 | 0.0% | $249 / Sq Ft |
| 07/09/2025 07/09/25 | For Sale | $442,800 | -1.6% | $249 / Sq Ft |
| 06/09/2025 06/09/25 | Pending | -- | -- | -- |
| 03/03/2025 03/03/25 | Price Changed | $449,990 | -1.6% | $253 / Sq Ft |
| 01/17/2025 01/17/25 | Price Changed | $457,500 | -1.6% | $257 / Sq Ft |
| 10/18/2024 10/18/24 | Price Changed | $464,900 | -4.1% | $261 / Sq Ft |
| 09/22/2024 09/22/24 | For Sale | $484,900 | 0.0% | $273 / Sq Ft |
| 11/24/2014 11/24/14 | Rented | $1,100 | 0.0% | -- |
| 11/10/2014 11/10/14 | Under Contract | -- | -- | -- |
| 09/30/2014 09/30/14 | For Rent | $1,100 | -- | -- |
Source: Hudson Valley Catskills Region Multiple List Service
MLS Number: 20243912
APN: 513400 69.8-1-2.200
- 14 Waters Ln
- 3024 New York 213
- 1536 State Route 213
- 1520 New York 213
- 1520 State Route 213
- 4098 U S 209
- Tbd Main St
- 18 Stilba Ln
- Tbd Cooper St
- 3630 Main St
- 293 Pine Bush Rd
- 2448 Lucas Turnpike
- 55 Leggett Rd
- 74 Vincent Ln
- 89 Vincent Ln
- 4320 Us Highway 209
- Lot 1 Crestview Ridge Ln
- 3639 Atwood Rd
- 570 Buck Rd
- TBD Buck Rd
- 15 White Lands Rd
- 58 Sawdust Ave Unit ID1301704P
- 7 Upper Whitfield Rd
- 293 Main St
- 293 Main St Unit 1
- 293 Main St Unit 2
- 50 Rose Hill Rd
- 90 Upper Whitfield Rd
- 63 Lawrence Hill Rd
- 5167 U S 209 Unit 2
- 1017 Creek Locks Rd
- 442 Acorn Hill Rd
- 151 State Route 32 S
- 136 N Chestnut St Unit 5b
- 136 N Chestnut St
- 269 Brown Rd
- 25 Henry W Dubois Dr Unit 35
- 40 N Chestnut St Unit 40 N Chestnut St
- 201 Briarwood Ct
- 59 Main St Unit 2







