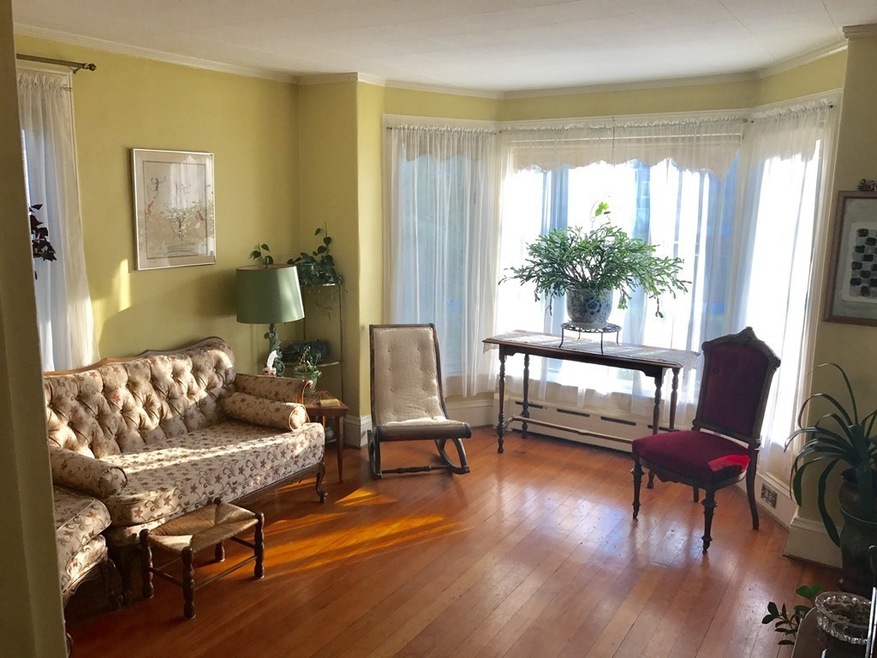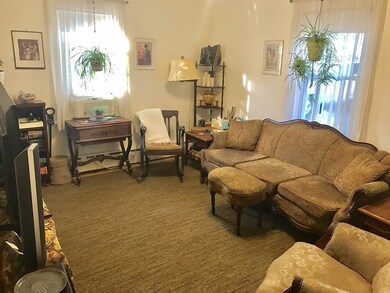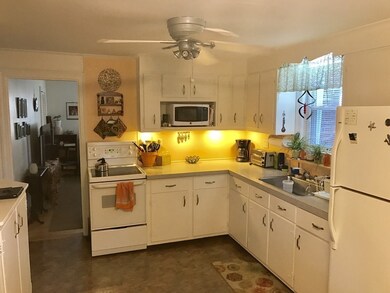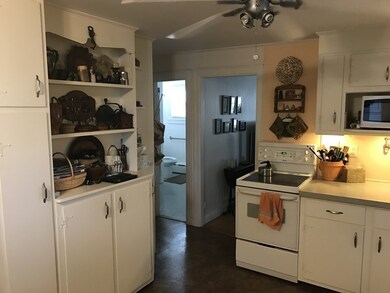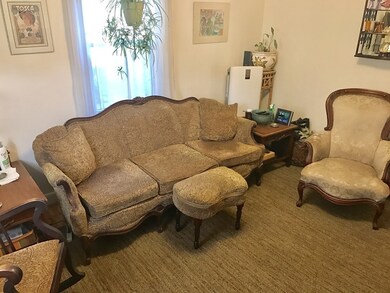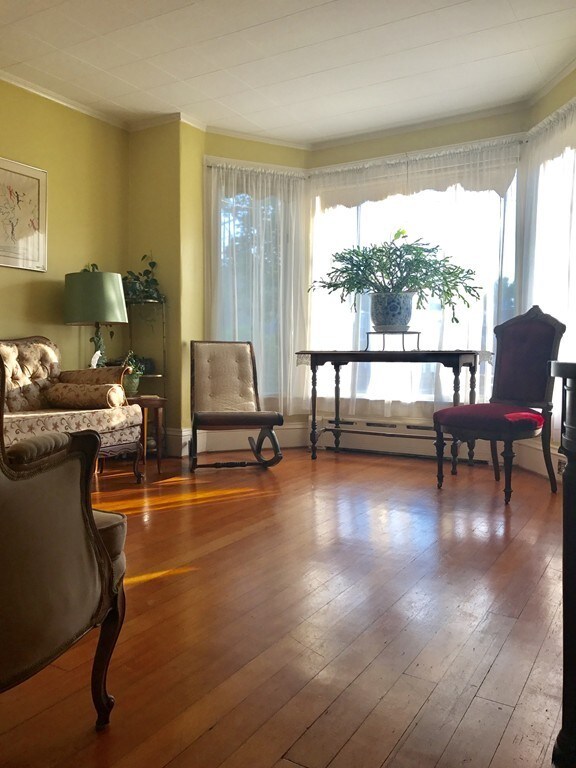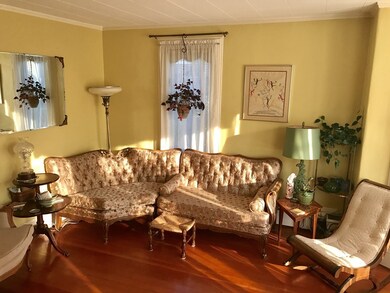
14 Wenlock Rd Dorchester, MA 02122
Lower Mills NeighborhoodHighlights
- Marina
- Granite Flooring
- Property is near public transit
- Medical Services
- Waterfront
- Dutch Architecture
About This Home
As of November 2024Wednesday's Open House is postponed Sorry RARE OPPORTUNITY !!! DOG OWNERS DREAM!! BIG 7200+sq ft FENCED IN LOT and CHARMING SINGLE FAMILY HOME W 2 CAR GARAGE WITH NICELY LANDSCAPED BACKYARD IS LOCATED IN ONE OF THE HOTTEST AREAS OF DORCHESTER, CEDAR GROVE/ADAMS VILLAGE! MOVE RIGHT INTO THIS DELIGHTFUL MINI-MANSARD OR RENOVATE TO YOUR LIKING. THE PROPERTY ALSO HAS DEVELOPMENT POTENTIAL. BUYERS SHOULD DO ANY PROPOSED DUE DILIGENCE PRIOR TO OFFERING ON THE PROPERTY. GREAT LOCATION Walking distance to new restaurants, like Landmark, Industry, Molinari's Dorsett & Lucy's. Steps to the newly renovated Toohig Park and close to Neponset River park and bike paths. 5 minute walk to Redline Ashmont T Red Line to Downtown & Cambridge. Close to Expressway Rt 93 Come by and take a look, motivated seller!
Home Details
Home Type
- Single Family
Est. Annual Taxes
- $4,236
Year Built
- Built in 1887
Lot Details
- 7,405 Sq Ft Lot
- Waterfront
- Property is zoned RESB
Parking
- 2 Car Detached Garage
- Driveway
- Open Parking
- Off-Street Parking
Home Design
- Dutch Architecture
- Frame Construction
- Shingle Roof
Interior Spaces
- 975 Sq Ft Home
- Basement Fills Entire Space Under The House
Flooring
- Wood
- Granite
Bedrooms and Bathrooms
- 3 Bedrooms
Location
- Property is near public transit
- Property is near schools
Schools
- Murphy Elementary School
- Murphy Middle School
- Boston Latin High School
Utilities
- Window Unit Cooling System
- Baseboard Heating
- 110 Volts
- Gas Water Heater
Listing and Financial Details
- Assessor Parcel Number W:16 P:04147 S:000,1316035
Community Details
Overview
- No Home Owners Association
Amenities
- Medical Services
- Shops
- Coin Laundry
Recreation
- Marina
- Park
- Jogging Path
- Bike Trail
Ownership History
Purchase Details
Home Financials for this Owner
Home Financials are based on the most recent Mortgage that was taken out on this home.Purchase Details
Home Financials for this Owner
Home Financials are based on the most recent Mortgage that was taken out on this home.Purchase Details
Home Financials for this Owner
Home Financials are based on the most recent Mortgage that was taken out on this home.Similar Homes in the area
Home Values in the Area
Average Home Value in this Area
Purchase History
| Date | Type | Sale Price | Title Company |
|---|---|---|---|
| Quit Claim Deed | -- | None Available | |
| Not Resolvable | $550,000 | -- | |
| Deed | $295,000 | -- | |
| Deed | $295,000 | -- |
Mortgage History
| Date | Status | Loan Amount | Loan Type |
|---|---|---|---|
| Open | $700,000 | Purchase Money Mortgage | |
| Closed | $700,000 | Purchase Money Mortgage | |
| Closed | $490,000 | New Conventional | |
| Previous Owner | $10,000 | Unknown | |
| Previous Owner | $494,000 | New Conventional | |
| Previous Owner | $236,000 | Purchase Money Mortgage | |
| Previous Owner | $44,250 | No Value Available |
Property History
| Date | Event | Price | Change | Sq Ft Price |
|---|---|---|---|---|
| 11/26/2024 11/26/24 | Sold | $700,000 | +0.1% | $719 / Sq Ft |
| 10/07/2024 10/07/24 | Pending | -- | -- | -- |
| 09/27/2024 09/27/24 | For Sale | $699,000 | +27.1% | $718 / Sq Ft |
| 08/29/2018 08/29/18 | Sold | $550,000 | +0.2% | $564 / Sq Ft |
| 07/19/2018 07/19/18 | Pending | -- | -- | -- |
| 07/01/2018 07/01/18 | For Sale | $549,000 | -- | $563 / Sq Ft |
Tax History Compared to Growth
Tax History
| Year | Tax Paid | Tax Assessment Tax Assessment Total Assessment is a certain percentage of the fair market value that is determined by local assessors to be the total taxable value of land and additions on the property. | Land | Improvement |
|---|---|---|---|---|
| 2025 | $7,579 | $654,500 | $311,600 | $342,900 |
| 2024 | $7,023 | $644,300 | $272,600 | $371,700 |
| 2023 | $6,470 | $602,400 | $254,900 | $347,500 |
| 2022 | $6,302 | $579,200 | $245,100 | $334,100 |
| 2021 | $5,694 | $533,600 | $233,400 | $300,200 |
| 2020 | $4,976 | $471,200 | $213,400 | $257,800 |
| 2019 | $4,644 | $440,600 | $174,700 | $265,900 |
| 2018 | $4,236 | $404,200 | $174,700 | $229,500 |
| 2017 | $4,077 | $385,000 | $174,700 | $210,300 |
| 2016 | $3,922 | $356,500 | $174,700 | $181,800 |
| 2015 | $3,664 | $302,600 | $156,000 | $146,600 |
| 2014 | $3,734 | $296,800 | $156,000 | $140,800 |
Agents Affiliated with this Home
-
A
Seller's Agent in 2024
Anne Galvin
Coldwell Banker Realty - Dorchester
-
J
Buyer's Agent in 2024
John O'Toole
Olde Towne Real Estate Co.
Map
Source: MLS Property Information Network (MLS PIN)
MLS Number: 72355617
APN: DORC-000000-000016-004147
- 378 Neponset Ave
- 49 Coffey St Unit B
- 176 Minot St Unit B
- 56 Coffey St Unit 7
- 10 Coffey St Unit 25
- 48 Coffey St Unit 3C
- 7 Lorenzo St
- 131 Milton St
- 61 Hill Top St
- 574 Ashmont St Unit 1
- 8 Nahant Ave
- 644 Adams St Unit 3
- 36 Mckone St
- 36 Mckone St Unit 2
- 36 Mckone St Unit 1
- 12 Westmoreland St
- 436 Ashmont St Unit 1
- 37 Westmoreland St
- 243-245 Minot St
- 582 Freeport St Unit 2
