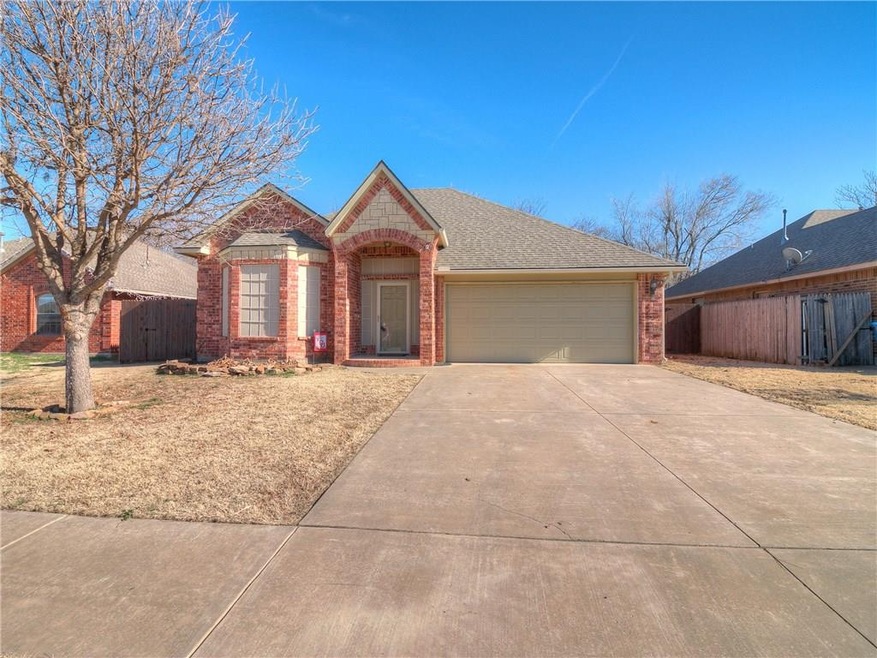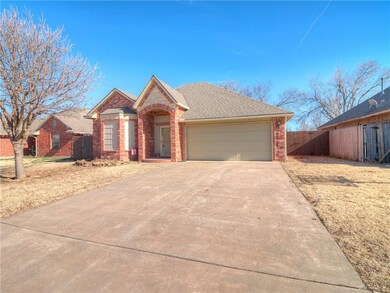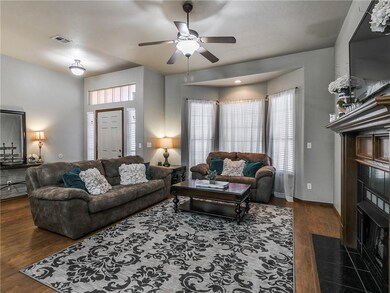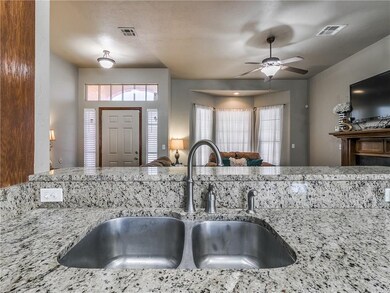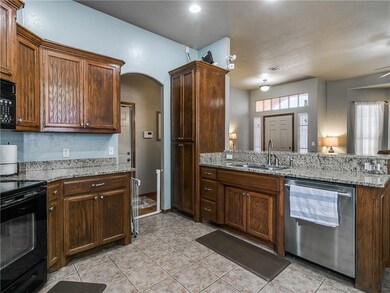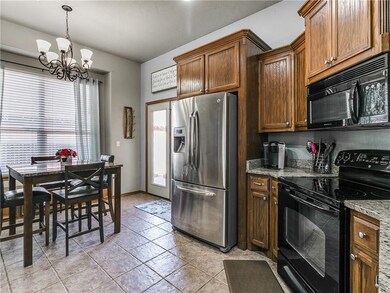
14 Westend Ct Tuttle, OK 73089
Highlights
- Ranch Style House
- Whirlpool Bathtub
- 2 Car Attached Garage
- Tuttle Intermediate School Rated A
- Covered patio or porch
- Interior Lot
About This Home
As of October 2021Great opportunity to get a move in ready home at a great price in Tuttle. This 3 bed, 2 full bath, and 2 car garage home has an incredibly open floorplan and comes with a long list up upgrades. 2016 roof, granite countertops in kitchen, new carpet in 2015, storm shelter added in 2018, new water heater 2018, new dishwasher 2015, extended back patio, fire pit, and more. Sellers have taken meticulous care of this home.
Home Details
Home Type
- Single Family
Est. Annual Taxes
- $2,405
Year Built
- Built in 2004
Lot Details
- Wood Fence
- Interior Lot
Parking
- 2 Car Attached Garage
- Garage Door Opener
Home Design
- Ranch Style House
- Brick Exterior Construction
- Slab Foundation
- Brick Frame
- Composition Roof
- Stone
Interior Spaces
- 1,534 Sq Ft Home
- Ceiling Fan
- Gas Log Fireplace
- Inside Utility
- Laundry Room
Kitchen
- Electric Oven
- Electric Range
- Microwave
- Dishwasher
- Disposal
Flooring
- Carpet
- Laminate
- Tile
Bedrooms and Bathrooms
- 3 Bedrooms
- 2 Full Bathrooms
- Whirlpool Bathtub
Home Security
- Home Security System
- Fire and Smoke Detector
Outdoor Features
- Covered patio or porch
- Fire Pit
Schools
- Tuttle Elementary School
- Tuttle Middle School
- Tuttle High School
Utilities
- Central Heating and Cooling System
- Water Heater
Listing and Financial Details
- Legal Lot and Block LOT 22 / 34-10N-06W SW/4
Ownership History
Purchase Details
Home Financials for this Owner
Home Financials are based on the most recent Mortgage that was taken out on this home.Purchase Details
Home Financials for this Owner
Home Financials are based on the most recent Mortgage that was taken out on this home.Purchase Details
Purchase Details
Home Financials for this Owner
Home Financials are based on the most recent Mortgage that was taken out on this home.Purchase Details
Home Financials for this Owner
Home Financials are based on the most recent Mortgage that was taken out on this home.Purchase Details
Similar Home in Tuttle, OK
Home Values in the Area
Average Home Value in this Area
Purchase History
| Date | Type | Sale Price | Title Company |
|---|---|---|---|
| Warranty Deed | $190,000 | Washita Valley Abstract & Tt | |
| Warranty Deed | $155,000 | American Guaranty Title Ins | |
| Warranty Deed | $148,500 | -- | |
| Warranty Deed | $124,000 | None Available | |
| Warranty Deed | $114,000 | None Available | |
| Warranty Deed | $11,500 | -- |
Mortgage History
| Date | Status | Loan Amount | Loan Type |
|---|---|---|---|
| Open | $17,600 | Construction | |
| Open | $191,919 | New Conventional | |
| Previous Owner | $150,350 | New Conventional | |
| Previous Owner | $105,010 | FHA | |
| Previous Owner | $109,350 | FHA | |
| Previous Owner | $90,900 | New Conventional |
Property History
| Date | Event | Price | Change | Sq Ft Price |
|---|---|---|---|---|
| 10/18/2021 10/18/21 | Sold | $190,000 | -5.0% | $129 / Sq Ft |
| 09/11/2021 09/11/21 | Pending | -- | -- | -- |
| 08/14/2021 08/14/21 | For Sale | $200,000 | 0.0% | $136 / Sq Ft |
| 08/12/2021 08/12/21 | Pending | -- | -- | -- |
| 08/06/2021 08/06/21 | For Sale | $200,000 | +5.3% | $136 / Sq Ft |
| 08/05/2021 08/05/21 | Off Market | $190,000 | -- | -- |
| 08/04/2021 08/04/21 | For Sale | $200,000 | +5.3% | $136 / Sq Ft |
| 07/21/2021 07/21/21 | Off Market | $190,000 | -- | -- |
| 07/20/2021 07/20/21 | For Sale | $200,000 | 0.0% | $136 / Sq Ft |
| 06/24/2021 06/24/21 | Pending | -- | -- | -- |
| 06/16/2021 06/16/21 | Price Changed | $200,000 | -2.4% | $136 / Sq Ft |
| 05/25/2021 05/25/21 | For Sale | $205,000 | +32.3% | $139 / Sq Ft |
| 02/12/2019 02/12/19 | Sold | $155,000 | 0.0% | $101 / Sq Ft |
| 01/13/2019 01/13/19 | Pending | -- | -- | -- |
| 01/11/2019 01/11/19 | For Sale | $155,000 | -- | $101 / Sq Ft |
Tax History Compared to Growth
Tax History
| Year | Tax Paid | Tax Assessment Tax Assessment Total Assessment is a certain percentage of the fair market value that is determined by local assessors to be the total taxable value of land and additions on the property. | Land | Improvement |
|---|---|---|---|---|
| 2024 | $2,405 | $22,173 | $1,786 | $20,387 |
| 2023 | $2,405 | $21,527 | $2,097 | $19,430 |
| 2022 | $2,186 | $20,900 | $1,655 | $19,245 |
| 2021 | $2,009 | $19,220 | $1,655 | $17,565 |
| 2020 | $2,089 | $18,742 | $1,591 | $17,151 |
| 2019 | $1,845 | $17,850 | $1,452 | $16,398 |
| 2018 | $1,689 | $17,330 | $1,585 | $15,745 |
| 2017 | $1,679 | $16,826 | $1,376 | $15,450 |
| 2016 | $1,657 | $16,335 | $1,376 | $14,959 |
| 2015 | $1,295 | $14,049 | $1,074 | $12,975 |
| 2014 | $1,295 | $13,640 | $1,265 | $12,375 |
Agents Affiliated with this Home
-

Seller's Agent in 2021
Jeffrey Williams
Ariston Realty LLC
(405) 514-5202
10 in this area
46 Total Sales
-
L
Buyer's Agent in 2021
Laquita Shumard
HST & CO.
(580) 403-7049
1 in this area
54 Total Sales
-

Seller's Agent in 2019
Chase Buck
Buck Realty Group
(405) 625-4547
109 Total Sales
-
L
Buyer's Agent in 2019
Lyndle Smith Sr.
Metro Connect Real Estate
(405) 248-5626
11 Total Sales
Map
Source: MLSOK
MLS Number: 848304
APN: T136-00-000-022-0-000-00
- 2 NW 6th St
- 109 W End Ct
- 0 Creek Valley Unit 1180335
- 502 W Pine
- 203 W Holly St
- 204 W Pine St
- 103 W Pine St
- 406 SW 4th St
- 605 SW 4th St
- 327 Englebretson Ln
- 0 Chad Dr
- 509 Kings Ct
- 710 E Main St
- 1908 County Road 1200
- 623 N Richland Rd
- 0 N Richland Rd
- 000 N Richland Rd
- 775 Magnolia Ln
- 1301 E Rock Creek Rd
- 710 Isaiah Ln
