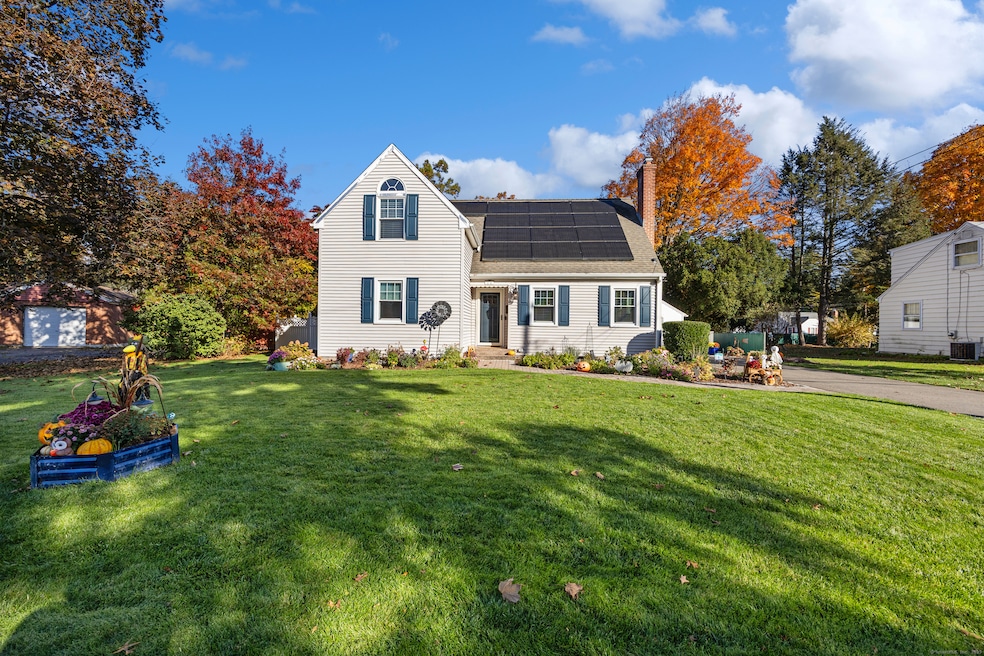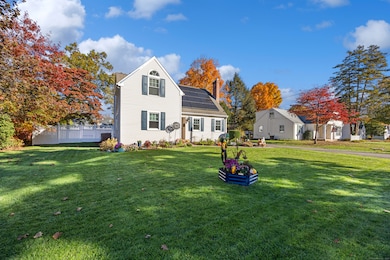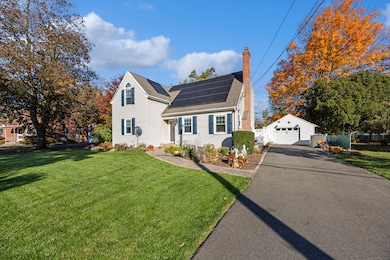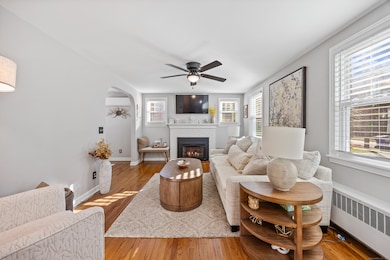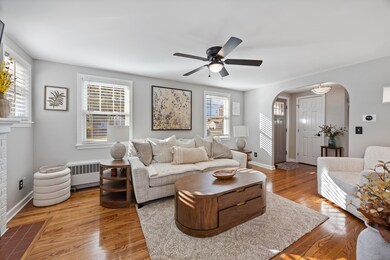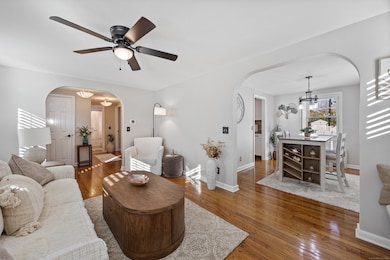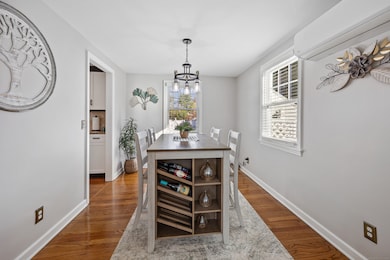14 Wildwood Rd Cromwell, CT 06416
Estimated payment $2,791/month
Highlights
- Cape Cod Architecture
- Attic
- Thermal Windows
- Cromwell High School Rated 9+
- 1 Fireplace
- Patio
About This Home
Welcome home to this beautifully maintained 4-bedroom Cape nestled on a peaceful cul-de-sac. Step inside to find polished hardwood floors flowing throughout the main level, creating a warm and inviting feel. The bright and airy kitchen features freshly repainted cabinets, granite countertops, and stainless steel appliances that are only 2-3 years old, perfect for the home chef. Enjoy year-round comfort with a mini-split system on the first floor and central air upstairs. All windows have been replaced within the past two years for energy efficiency and modern appeal. The laundry has been conveniently moved to the main level (with hookups still available in the basement for flexibility). Outside, a brand new driveway adds curb appeal and convenience, while solar panels help keep energy costs low. This home truly offers a perfect blend of charm, comfort, and updates ready for you to move right in and make it your own!Don't miss this beautifully updated home in a desirable neighborhood, schedule your showing today!
Listing Agent
Coldwell Banker Realty Brokerage Phone: (203) 687-5321 License #RES.0806900 Listed on: 10/27/2025

Home Details
Home Type
- Single Family
Est. Annual Taxes
- $6,608
Year Built
- Built in 1953
Lot Details
- 7,841 Sq Ft Lot
- Garden
- Property is zoned R-15
Parking
- 1 Car Garage
Home Design
- Cape Cod Architecture
- Concrete Foundation
- Frame Construction
- Asphalt Shingled Roof
- Vinyl Siding
Interior Spaces
- 1,577 Sq Ft Home
- Ceiling Fan
- 1 Fireplace
- Thermal Windows
- Concrete Flooring
Kitchen
- Oven or Range
- Microwave
- Dishwasher
Bedrooms and Bathrooms
- 4 Bedrooms
- 3 Full Bathrooms
Laundry
- Laundry on main level
- Dryer
- Washer
Attic
- Storage In Attic
- Attic or Crawl Hatchway Insulated
Unfinished Basement
- Basement Fills Entire Space Under The House
- Basement Storage
Schools
- Edna C. Stevens Elementary School
- Cromwell High School
Utilities
- Central Air
- Mini Split Air Conditioners
- Wall Furnace
- Hot Water Heating System
- Heating System Uses Oil
- Heating System Mounted To A Wall or Window
- Hot Water Circulator
- Oil Water Heater
- Fuel Tank Located in Basement
Additional Features
- Heating system powered by active solar
- Patio
Listing and Financial Details
- Assessor Parcel Number 952812
Map
Home Values in the Area
Average Home Value in this Area
Tax History
| Year | Tax Paid | Tax Assessment Tax Assessment Total Assessment is a certain percentage of the fair market value that is determined by local assessors to be the total taxable value of land and additions on the property. | Land | Improvement |
|---|---|---|---|---|
| 2025 | $6,608 | $214,620 | $72,030 | $142,590 |
| 2024 | $6,454 | $214,620 | $72,030 | $142,590 |
| 2023 | $6,312 | $214,620 | $72,030 | $142,590 |
| 2022 | $5,823 | $174,720 | $65,940 | $108,780 |
| 2021 | $5,823 | $174,720 | $65,940 | $108,780 |
| 2020 | $5,736 | $174,720 | $65,940 | $108,780 |
| 2019 | $5,736 | $174,720 | $65,940 | $108,780 |
| 2018 | $5,736 | $174,720 | $65,940 | $108,780 |
| 2017 | $5,826 | $171,700 | $70,080 | $101,620 |
| 2016 | $5,774 | $171,700 | $70,080 | $101,620 |
| 2015 | $5,388 | $171,700 | $70,080 | $101,620 |
| 2014 | $5,610 | $168,570 | $70,080 | $98,490 |
Property History
| Date | Event | Price | List to Sale | Price per Sq Ft | Prior Sale |
|---|---|---|---|---|---|
| 11/02/2025 11/02/25 | Pending | -- | -- | -- | |
| 10/30/2025 10/30/25 | For Sale | $424,900 | +41.6% | $269 / Sq Ft | |
| 04/14/2021 04/14/21 | Sold | $300,000 | 0.0% | $185 / Sq Ft | View Prior Sale |
| 02/06/2021 02/06/21 | Pending | -- | -- | -- | |
| 01/25/2021 01/25/21 | For Sale | $299,900 | -- | $185 / Sq Ft |
Purchase History
| Date | Type | Sale Price | Title Company |
|---|---|---|---|
| Warranty Deed | $300,000 | None Available | |
| Warranty Deed | $319,900 | -- | |
| Warranty Deed | $144,900 | -- |
Mortgage History
| Date | Status | Loan Amount | Loan Type |
|---|---|---|---|
| Open | $235,000 | Purchase Money Mortgage | |
| Previous Owner | $284,900 | No Value Available | |
| Previous Owner | $255,920 | No Value Available | |
| Previous Owner | $23,000 | No Value Available |
Source: SmartMLS
MLS Number: 24134034
APN: CROM-000047-000019-000059
- 17 Oakwood Manor
- 6 Whitney Ct
- 23 Primrose Ln
- 0 Primrose Ln
- 30 Larkspur Dr
- 35 Primrose Ln
- 44 Primrose Ln
- 15 Oxford Ln
- 24 Iron Gate Ln
- 4 Lower Heatherwood
- 4 Lower Heatherwood Unit 4
- 8 Mohawk Ct
- 5 Northbridge
- 165 Woodland Dr Unit 165
- 188 Woodland Dr
- 18 W Street Terrace
- 12 Sydney Ln
- 3 W Street Heights
- 96 Woodland Dr Unit 96
- 92 Woodland Dr Unit 92
