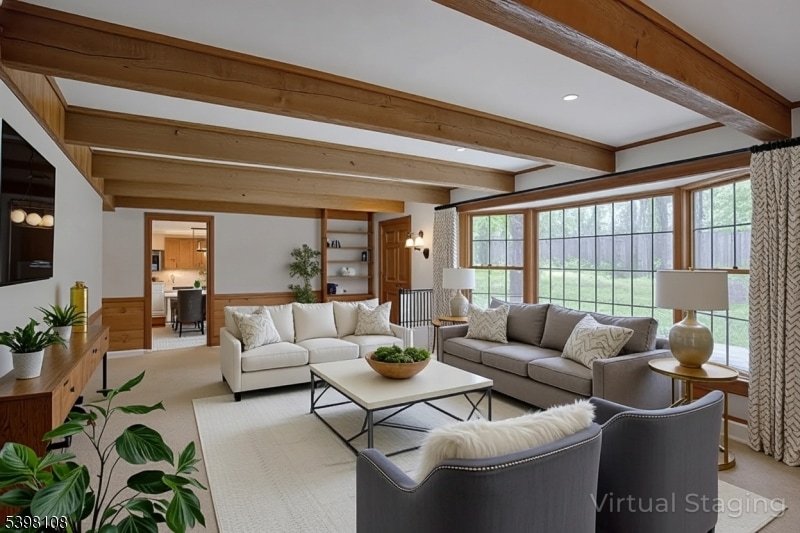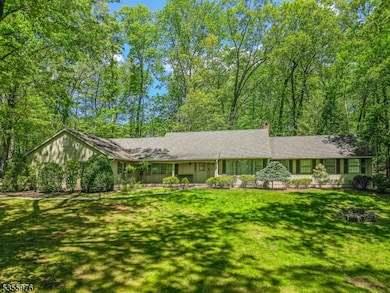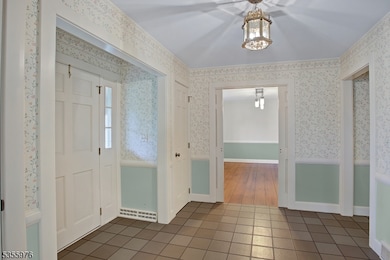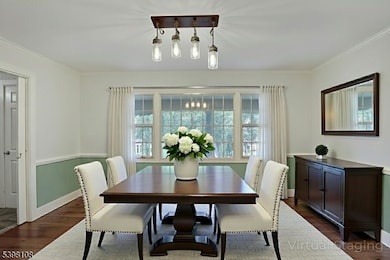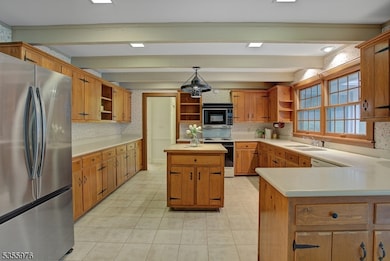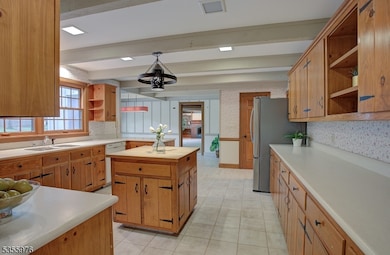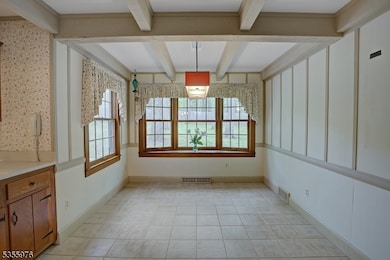14 William Barnes Rd Flemington, NJ 08822
Estimated payment $5,331/month
Highlights
- Custom Home
- Wooded Lot
- Attic
- Hunterdon Central Regional High School District Rated A
- Wood Flooring
- Home Office
About This Home
This spacious custom home offers true single-floor living with room to grow! Custom floorplan offers separation between entertaining/gathering spaces and bedrooms. Additionally, two bedrooms on each level create opportunities for a variety of different living arrangements or home offices. Generously-proportioned rooms and plentiful windows throughout overlooking views over beautiful, natural landscape make this home comfortable and cozy. The enormous, unfinished basement is suitable for finishing as additional living space or left unfinished for storage and/or workshop areas. The oversized garage has plenty of room for cars, a workshop area, and/or additional storage space (note that the 3rd bay is currently used as a den/office connected to interior of home which could be converted back to a garage space). A large bluestone screened porch adjacent to expansive bluestone patio are both oriented toward the private backyard spaces accented by dappled light from mature shade trees extending the seasons to enjoy the natural setting. The home sits back from the road in a neighborhood setting with nature preserve and trails and in a location benefitting from the highly-regarded school system and short drive either to shopping and restaurants in Flemington or to restaurants, shopping, and cultural offerings in Frenchtown. Downsizing doesn't have to mean compromising on space, privacy, or lifestyle!
Listing Agent
KELLY GORDON
KL SOTHEBY'S INT'L. REALTY Brokerage Phone: 908-963-3129 Listed on: 11/20/2025
Home Details
Home Type
- Single Family
Est. Annual Taxes
- $13,326
Year Built
- Built in 1972
Lot Details
- 1.27 Acre Lot
- Level Lot
- Open Lot
- Wooded Lot
Parking
- 3 Car Direct Access Garage
- Garage Door Opener
- Private Driveway
- Additional Parking
Home Design
- Custom Home
- Raised Ranch Architecture
- Ranch Style House
- Wood Siding
- Tile
Interior Spaces
- Wet Bar
- Beamed Ceilings
- Gas Fireplace
- Entrance Foyer
- Family Room with Fireplace
- Living Room
- Formal Dining Room
- Home Office
- Utility Room
- Unfinished Basement
- Basement Fills Entire Space Under The House
- Attic
Kitchen
- Eat-In Kitchen
- Electric Oven or Range
- Recirculated Exhaust Fan
- Dishwasher
Flooring
- Wood
- Wall to Wall Carpet
Bedrooms and Bathrooms
- 4 Bedrooms
- En-Suite Primary Bedroom
- Walk-In Closet
- Powder Room
- Separate Shower
Laundry
- Laundry Room
- Dryer
- Washer
Home Security
- Carbon Monoxide Detectors
- Fire and Smoke Detector
Outdoor Features
- Enclosed Patio or Porch
Schools
- Fa Desmares Elementary School
- Jp Case Middle School
- Hunterdon Cent High School
Utilities
- Forced Air Zoned Heating and Cooling System
- Two Cooling Systems Mounted To A Wall/Window
- Standard Electricity
- Well
- Septic System
Listing and Financial Details
- Assessor Parcel Number 1921-00005-0001-00010-0003-
Map
Home Values in the Area
Average Home Value in this Area
Tax History
| Year | Tax Paid | Tax Assessment Tax Assessment Total Assessment is a certain percentage of the fair market value that is determined by local assessors to be the total taxable value of land and additions on the property. | Land | Improvement |
|---|---|---|---|---|
| 2025 | $13,326 | $460,000 | $192,700 | $267,300 |
| 2024 | $12,530 | $460,000 | $192,700 | $267,300 |
| 2023 | $12,530 | $460,000 | $192,700 | $267,300 |
| 2022 | $12,213 | $460,000 | $192,700 | $267,300 |
| 2021 | $11,587 | $460,000 | $192,700 | $267,300 |
| 2020 | $11,827 | $460,000 | $192,700 | $267,300 |
| 2019 | $11,587 | $460,000 | $192,700 | $267,300 |
| 2018 | $11,445 | $460,000 | $192,700 | $267,300 |
| 2017 | $11,270 | $460,000 | $192,700 | $267,300 |
| 2016 | $11,068 | $460,000 | $192,700 | $267,300 |
| 2015 | $10,787 | $460,000 | $192,700 | $267,300 |
| 2014 | $10,644 | $460,000 | $192,700 | $267,300 |
Property History
| Date | Event | Price | List to Sale | Price per Sq Ft | Prior Sale |
|---|---|---|---|---|---|
| 11/20/2025 11/20/25 | For Sale | $799,000 | +57.7% | -- | |
| 05/24/2013 05/24/13 | Sold | $506,500 | -- | -- | View Prior Sale |
Purchase History
| Date | Type | Sale Price | Title Company |
|---|---|---|---|
| Deed | $506,500 | Foundation Title Llc |
Mortgage History
| Date | Status | Loan Amount | Loan Type |
|---|---|---|---|
| Closed | $400,000 | New Conventional |
Source: Garden State MLS
MLS Number: 3998652
APN: 21-00005-01-00010-03
- 23 Valley View Dr
- 12 Cardinal Way
- 525 Stanton Station Rd
- 28 Old Clinton Rd
- 59 Cherryville Stanton Rd
- 31 Cherryville Hollow Rd
- 125 Cherryville Hollow Rd
- 1 Dale Dr
- 29 Allens Corner Rd
- 158 Featherbed Ln
- 138 Featherbed Ln
- 5 Morningside Ct
- 201 Hankinson Rd
- 6 W View Dr
- 23 Spring Hill Rd
- 121 Stanton Mountain Rd
- 25 Haddenford Dr
- 92 Oak Grove Rd
- 4 Furman Ln
- 9 Sidney School Rd
- 59 Cherryville Stanton Rd
- 12 Kiceniuk Rd
- 2 Healthquest Blvd
- 308 Nj-31
- 142 State Route 31
- 200 Justin Ct
- 8 Worthington Terrace
- 27 Cummington Ln
- 70 Junction Rd
- 65 N Main St
- 55 Lincoln Cir
- 25 N Main St
- 22 Pennsylvania Ave
- 16 Main St Unit 16LF
- 16 Main St
- 154 Old Croton Rd
- 23 Bloomfield Ave
- 21 Country Place
- 39 Mine St
- 10 Mine St Unit Barn Loft
