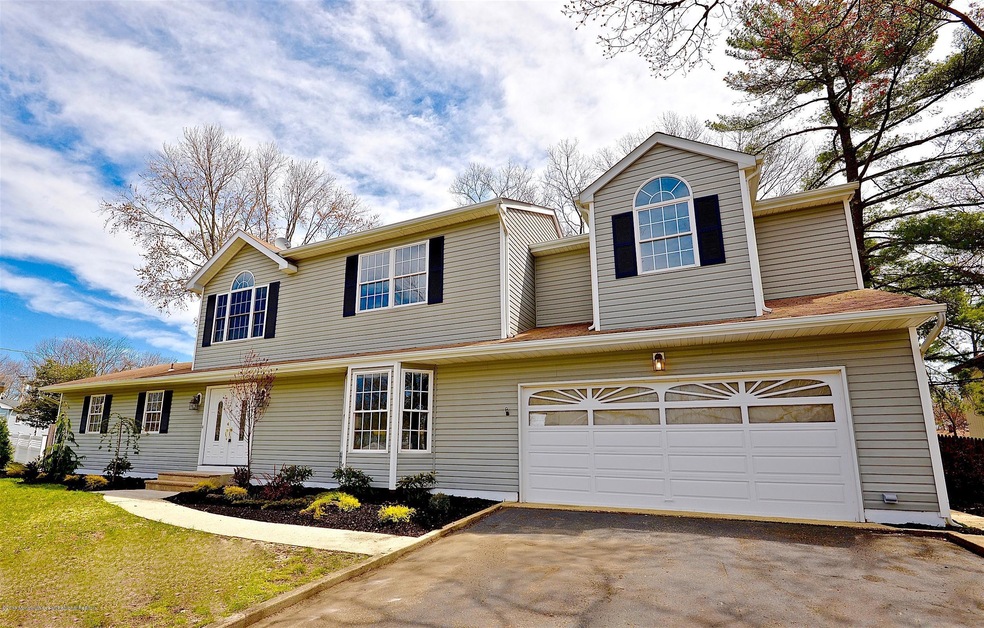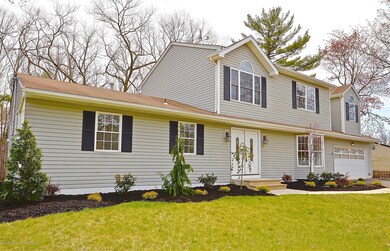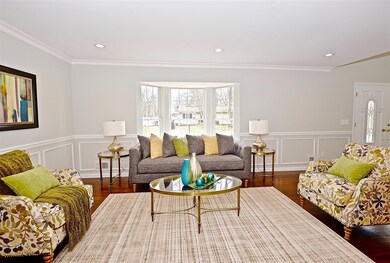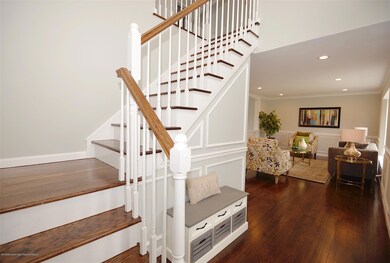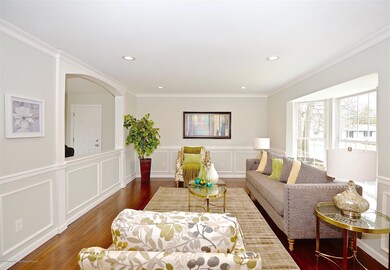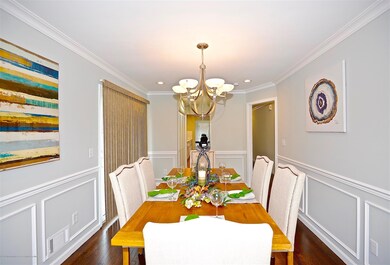
14 Wilson Dr Howell, NJ 07731
Ramtown NeighborhoodHighlights
- New Kitchen
- Colonial Architecture
- Granite Countertops
- Howell High School Rated A-
- Wood Flooring
- No HOA
About This Home
As of July 2018Beautifully renovated colonial with a dramatic two story entrance foyer welcomes you into a large sunny living room. Gleaming hardwood floors and new carpet throughout are topped off with decorative moldings. The upgraded kitchen boasts a stainless steel appliance package, white quartz counters and is perfectly nestled between the formal dining room and the breakfast nook. Perfection awaits you in the Master suite which is spacious and luxurious. Adjoining the Master bedroom is a beautiful spa like bathroom and an adjacent nursery/ office. Three additional bedrooms and two full baths complete this very flexible floor plan. Large fenced in backyard is perfect for entertaining or just enjoying nature.
Last Agent to Sell the Property
Keller Williams Realty West Monmouth License #1325321 Listed on: 06/01/2018

Home Details
Home Type
- Single Family
Est. Annual Taxes
- $9,221
Year Built
- Built in 1959
Lot Details
- Lot Dimensions are 100 x 192
- Fenced
Parking
- 2 Car Garage
Home Design
- Colonial Architecture
- Shingle Roof
Interior Spaces
- 2,540 Sq Ft Home
- 2-Story Property
- Crown Molding
- Recessed Lighting
- Bay Window
- Sliding Doors
- Entrance Foyer
- Living Room
- Breakfast Room
- Dining Room
- Home Office
- Pull Down Stairs to Attic
- Laundry Room
Kitchen
- New Kitchen
- Granite Countertops
Flooring
- Wood
- Wall to Wall Carpet
- Ceramic Tile
Bedrooms and Bathrooms
- 4 Bedrooms
- Primary bedroom located on second floor
- Walk-In Closet
- 3 Full Bathrooms
- Primary Bathroom Bathtub Only
- Primary Bathroom includes a Walk-In Shower
Outdoor Features
- Exterior Lighting
Schools
- Greenville Elementary School
- Howell High School
Utilities
- Forced Air Zoned Heating and Cooling System
- Heating System Uses Natural Gas
- Natural Gas Water Heater
- Septic System
Community Details
- No Home Owners Association
- Parkway Pines Subdivision
Listing and Financial Details
- Assessor Parcel Number 21-00002-05-00004
Ownership History
Purchase Details
Home Financials for this Owner
Home Financials are based on the most recent Mortgage that was taken out on this home.Purchase Details
Home Financials for this Owner
Home Financials are based on the most recent Mortgage that was taken out on this home.Purchase Details
Home Financials for this Owner
Home Financials are based on the most recent Mortgage that was taken out on this home.Purchase Details
Home Financials for this Owner
Home Financials are based on the most recent Mortgage that was taken out on this home.Purchase Details
Home Financials for this Owner
Home Financials are based on the most recent Mortgage that was taken out on this home.Similar Homes in the area
Home Values in the Area
Average Home Value in this Area
Purchase History
| Date | Type | Sale Price | Title Company |
|---|---|---|---|
| Interfamily Deed Transfer | -- | Absolute Title Age Of Nj Llc | |
| Deed | $395,000 | Title Guarantee | |
| Deed | $255,000 | None Available | |
| Deed | -- | -- | |
| Deed | $387,500 | -- |
Mortgage History
| Date | Status | Loan Amount | Loan Type |
|---|---|---|---|
| Open | $360,000 | New Conventional | |
| Closed | $355,500 | New Conventional | |
| Previous Owner | -- | No Value Available | |
| Previous Owner | $177,500 | New Conventional | |
| Previous Owner | $161,000 | New Conventional |
Property History
| Date | Event | Price | Change | Sq Ft Price |
|---|---|---|---|---|
| 07/20/2018 07/20/18 | Sold | $395,000 | +54.9% | $156 / Sq Ft |
| 01/24/2018 01/24/18 | Sold | $255,000 | -- | $128 / Sq Ft |
Tax History Compared to Growth
Tax History
| Year | Tax Paid | Tax Assessment Tax Assessment Total Assessment is a certain percentage of the fair market value that is determined by local assessors to be the total taxable value of land and additions on the property. | Land | Improvement |
|---|---|---|---|---|
| 2025 | $10,371 | $635,800 | $349,400 | $286,400 |
| 2024 | $10,206 | $585,600 | $304,400 | $281,200 |
| 2023 | $10,206 | $549,000 | $274,400 | $274,600 |
| 2022 | $9,177 | $459,900 | $199,400 | $260,500 |
| 2021 | $9,177 | $401,100 | $169,400 | $231,700 |
| 2020 | $9,221 | $398,500 | $169,400 | $229,100 |
| 2019 | $9,305 | $394,600 | $169,400 | $225,200 |
| 2018 | $9,767 | $412,100 | $169,400 | $242,700 |
| 2017 | $9,221 | $384,700 | $149,400 | $235,300 |
| 2016 | $8,712 | $358,800 | $129,400 | $229,400 |
| 2015 | $8,888 | $362,200 | $119,400 | $242,800 |
| 2014 | $9,109 | $344,500 | $151,600 | $192,900 |
Agents Affiliated with this Home
-
Donna Rosato Brady
D
Seller's Agent in 2018
Donna Rosato Brady
Keller Williams Realty West Monmouth
(732) 939-3795
9 Total Sales
-
L
Seller's Agent in 2018
Linda Schroeck
Linda Schroeck Rlty. Group LLC
-
Hillary Walsh
H
Buyer's Agent in 2018
Hillary Walsh
EXP Realty
(866) 201-6210
1 Total Sale
Map
Source: MOREMLS (Monmouth Ocean Regional REALTORS®)
MLS Number: 21816565
APN: 21-00002-05-00004
- 43 Arlyn Dr
- 50 Burton Dr
- 41 Alan Terrace
- 1 A Newtons Corner Rd
- 67 Burnt Tavern Rd
- 44 Oak Terrace
- 1248 Isadora Ct
- 1132 Bernard Ct Unit 69C
- 33 Bronia St
- 16 Pine Needle St
- 18 Skipper Ln
- 17 Bronia St
- 15 Bronia St
- 492 Rena Ct
- 18 Fella St
- 203 Moses Milch Dr
- 10 Bronia St
- 234 Moses Milch Dr
- 252 Moses Milch Dr
- 243 Moses Milch Dr
