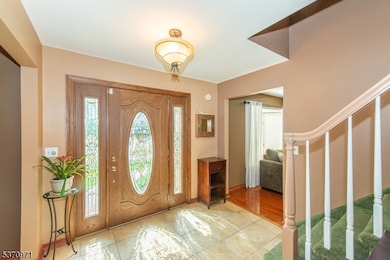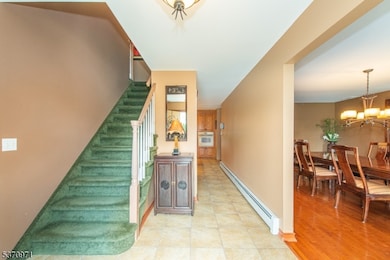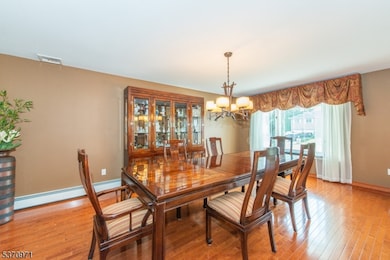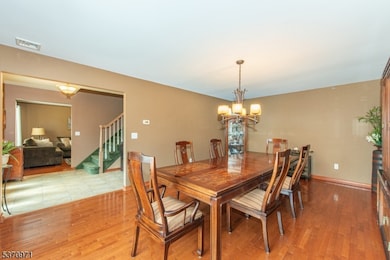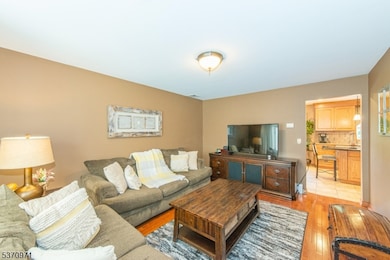
$569,900
- 4 Beds
- 2 Baths
- 2,200 Sq Ft
- 410 Horseneck Rd
- Fairfield, NJ
Extremely unique spacious 4-bedroom, 2,196 sq ft cape cod home on a 1.56-acre lot in desirable Fairfield. Featuring a flexible layout, generous sized bedrooms, 2 full baths, large eat in kitchen, recently redone deck, and auxiliary storage building/workshop with lots of possibilities. Enjoy the peaceful, tree-lined setting with ample outdoor space for entertaining or relaxing. Conveniently
Frank LaMorte LATTIMER REALTY


