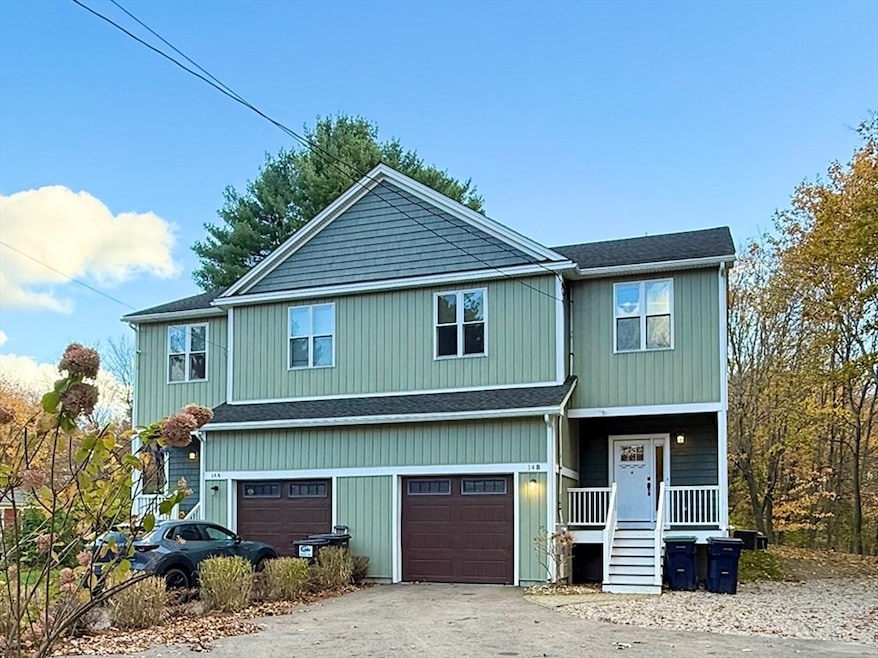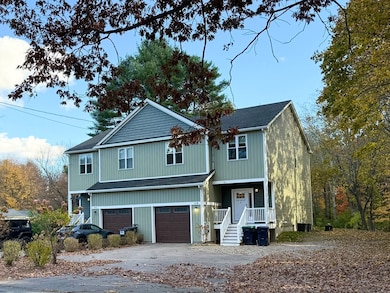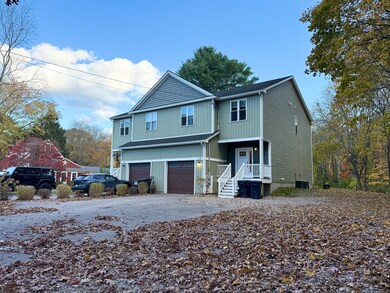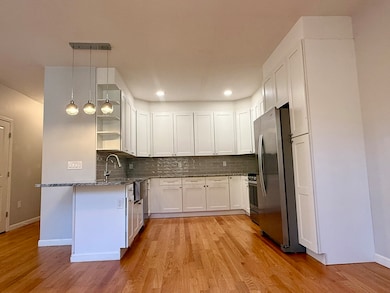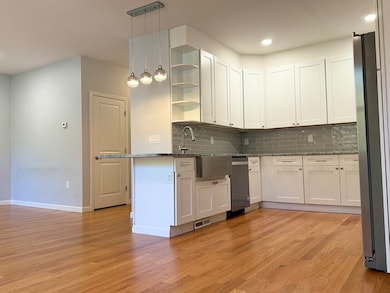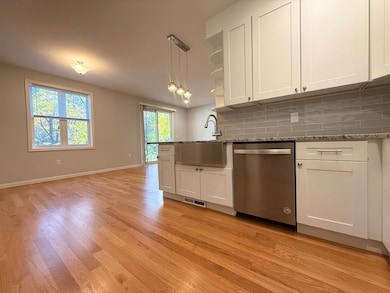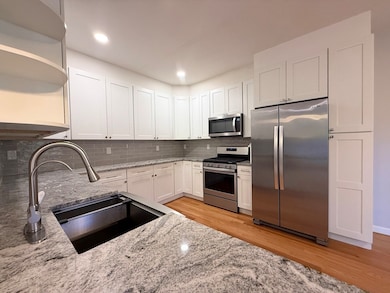14 Winter St Unit B Foxboro, MA 02035
Estimated payment $4,077/month
Highlights
- Property is near public transit
- Porch
- Cooling System Powered By Renewable Energy
- Wood Flooring
- 1 Car Attached Garage
- Patio
About This Home
LOCATION, LOCATION Here it is... Stunning and meticulously maintained 6 years young custom built townhouse style home. This residence offers a blend of modern living and comfortable design. The kitchen is thoughtfully designed with both style and functionality in mind, featuring plenty of cabinets complemented by granite countertops, stainless steel farmers sink and a stylish backsplash. The kitchen peninsula offers additional workspace, while the kitchen bar creates a welcoming spot for casual meals or conversation, the open floor plan allows for flexible living arrangements. Upstairs, you'll find a primary bedroom with an en-suite bathroom, as well as two additional bedrooms sharing a full bathroom. This condominium also features a porch and patio, perfect for enjoying the outdoors. Nothing to do here but move in. NO CONDO FEES!
Listing Agent
Alessandra Lacerda
Mendes Realty Listed on: 10/30/2025
Townhouse Details
Home Type
- Townhome
Est. Annual Taxes
- $7,178
Year Built
- Built in 2019
Parking
- 1 Car Attached Garage
- Off-Street Parking
Home Design
- Entry on the 1st floor
- Frame Construction
- Shingle Roof
Interior Spaces
- 1,800 Sq Ft Home
- 2-Story Property
- Sheet Rock Walls or Ceilings
- Insulated Windows
- Basement
Kitchen
- Range
- Microwave
- Dishwasher
Flooring
- Wood
- Carpet
- Tile
Bedrooms and Bathrooms
- 3 Bedrooms
- Primary bedroom located on second floor
Laundry
- Laundry on upper level
- Dryer
- Washer
Outdoor Features
- Patio
- Rain Gutters
- Porch
Utilities
- Cooling System Powered By Renewable Energy
- Forced Air Heating and Cooling System
- Heating System Uses Natural Gas
- Heating System Uses Propane
- Individual Controls for Heating
- Private Sewer
Additional Features
- ENERGY STAR Qualified Equipment for Heating
- Property is near public transit
Community Details
- 2 Units
- Shops
Listing and Financial Details
- Assessor Parcel Number M:094 L:027002,5208839
Map
Home Values in the Area
Average Home Value in this Area
Property History
| Date | Event | Price | List to Sale | Price per Sq Ft |
|---|---|---|---|---|
| 10/30/2025 10/30/25 | For Sale | $660,000 | 0.0% | $367 / Sq Ft |
| 07/09/2023 07/09/23 | Rented | $3,500 | 0.0% | -- |
| 07/03/2023 07/03/23 | Under Contract | -- | -- | -- |
| 06/20/2023 06/20/23 | For Rent | $3,500 | +16.7% | -- |
| 10/15/2019 10/15/19 | Rented | $3,000 | +1.7% | -- |
| 10/01/2019 10/01/19 | Under Contract | -- | -- | -- |
| 09/17/2019 09/17/19 | For Rent | $2,950 | -- | -- |
Source: MLS Property Information Network (MLS PIN)
MLS Number: 73449798
- 18 Winter St Unit E
- 11 W Belcher Rd Unit 2
- 84 Cocasset St Unit A6
- 19 Fuller Rd Unit 7
- 24 Mechanic St
- 8 Howard Ave
- 14 Baker St
- 14 Foxhill Rd
- 11 Orchard Place Unit 11
- 9 Independence Dr Unit 9
- 12 Spring St
- 132 Cannon Forge Dr
- 35 Independence Dr Unit 35
- 170 Cannon Forge Dr
- 67 Morse St
- 1 Eisenhauer Ln
- 96 Main St Unit E2
- 186 Mechanic St
- 89 Oak St
- 12 Community Way
- 6 Putnam Way
- 3-20 Fuller Rd
- 135 Chestnut St
- 41 -43 Mechanic St Unit 41
- 31 Cocasset St Unit 5
- 157 Central St Unit 2
- 29 Wall St Unit 204
- 29 Wall St Unit 210
- 39 Mechanic St Unit A
- 29 Wall St
- 5 Baker St Unit 1
- 400 Foxborough Blvd
- 55 Walnut St
- 28 Chestnut St
- 34 Capone Rd
- 33 Atherton Rd
- 10 Fisher St
- 647 N Main St Unit 2 Upper
- 15 Boyden Dr
- 150 Oakland St
