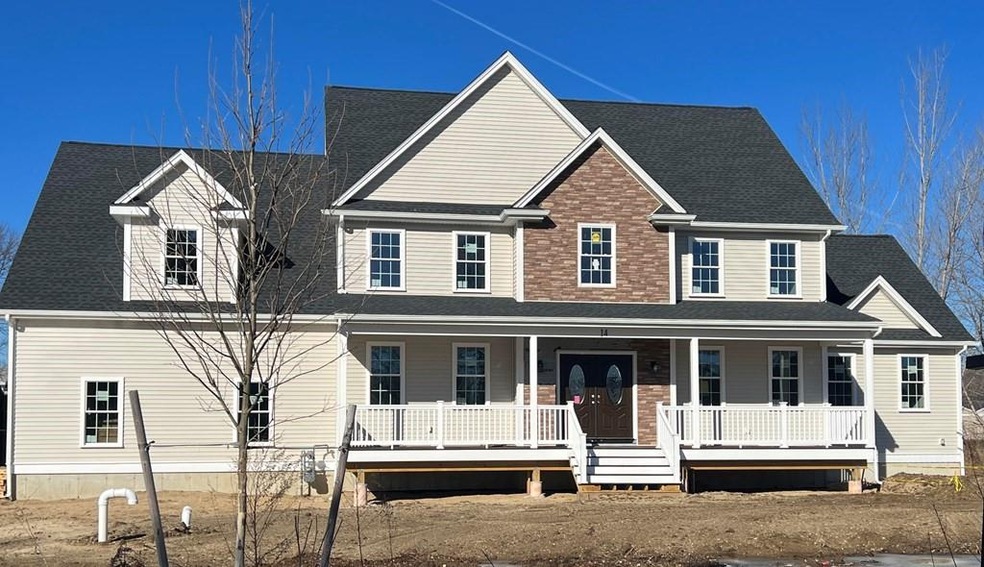
Highlights
- Marina
- Waterfront
- Contemporary Architecture
- Medical Services
- Deck
- Property is near public transit
About This Home
As of March 2022SOLD BEFORE PRINT - OPEN HOUSES TO BE HELD AT THIS LOCATION AS A MODEL HOME FOR NEW HOMES BEING BUILT ON COOPER RD. (Pine Brook Court Development) BROWSE SAMPLE PLANS AND MEET WITH THE BUILDER.
Last Agent to Sell the Property
Keller Williams Realty Leading Edge Listed on: 03/02/2022

Home Details
Home Type
- Single Family
Est. Annual Taxes
- $5,846
Year Built
- Built in 2007
Lot Details
- 0.92 Acre Lot
- Waterfront
- Near Conservation Area
- Cul-De-Sac
- Level Lot
- Property is zoned 101
Parking
- 3 Car Attached Garage
- Tuck Under Parking
- Driveway
- Open Parking
Home Design
- Contemporary Architecture
- Shingle Roof
- Concrete Perimeter Foundation
Interior Spaces
- 3,800 Sq Ft Home
- Insulated Windows
- Sun or Florida Room
- Laundry on upper level
Flooring
- Wood
- Tile
Bedrooms and Bathrooms
- 4 Bedrooms
- Primary bedroom located on second floor
- 3 Full Bathrooms
Finished Basement
- Walk-Out Basement
- Basement Fills Entire Space Under The House
Outdoor Features
- Deck
Location
- Property is near public transit
- Property is near schools
Utilities
- Forced Air Heating and Cooling System
- 200+ Amp Service
- Gas Water Heater
- Private Sewer
Listing and Financial Details
- Assessor Parcel Number 4617901
Community Details
Amenities
- Medical Services
- Shops
- Coin Laundry
Recreation
- Marina
- Bike Trail
Similar Homes in Seekonk, MA
Home Values in the Area
Average Home Value in this Area
Mortgage History
| Date | Status | Loan Amount | Loan Type |
|---|---|---|---|
| Closed | $543,000 | Purchase Money Mortgage |
Property History
| Date | Event | Price | Change | Sq Ft Price |
|---|---|---|---|---|
| 03/11/2022 03/11/22 | Sold | $918,000 | +0.9% | $242 / Sq Ft |
| 03/02/2022 03/02/22 | For Sale | $910,000 | +405.6% | $239 / Sq Ft |
| 07/13/2020 07/13/20 | Sold | $180,000 | -4.8% | -- |
| 06/25/2020 06/25/20 | Pending | -- | -- | -- |
| 06/22/2020 06/22/20 | For Sale | $189,000 | +2.2% | -- |
| 10/04/2019 10/04/19 | Sold | $185,000 | -2.6% | -- |
| 09/04/2019 09/04/19 | Pending | -- | -- | -- |
| 11/15/2018 11/15/18 | For Sale | $189,900 | -- | -- |
Tax History Compared to Growth
Tax History
| Year | Tax Paid | Tax Assessment Tax Assessment Total Assessment is a certain percentage of the fair market value that is determined by local assessors to be the total taxable value of land and additions on the property. | Land | Improvement |
|---|---|---|---|---|
| 2025 | $11,036 | $893,600 | $248,600 | $645,000 |
| 2024 | $10,284 | $832,700 | $226,400 | $606,300 |
| 2023 | $9,780 | $746,000 | $205,900 | $540,100 |
| 2022 | $2,468 | $199,800 | $199,800 | $0 |
| 2021 | $2,468 | $181,900 | $181,900 | $0 |
| 2020 | $2,396 | $181,900 | $181,900 | $0 |
| 2019 | $2,376 | $181,900 | $181,900 | $0 |
| 2018 | $2,141 | $160,400 | $160,400 | $0 |
| 2017 | $2,182 | $162,100 | $162,100 | $0 |
| 2016 | $2,174 | $162,100 | $162,100 | $0 |
| 2015 | $2,145 | $162,100 | $162,100 | $0 |
Agents Affiliated with this Home
-

Seller's Agent in 2022
Holly Bellucci
Keller Williams Realty Leading Edge
(401) 225-4943
4 in this area
172 Total Sales
-

Seller's Agent in 2020
Ed Kazarian
Patriot Realty Group
(401) 578-7898
1 in this area
57 Total Sales
Map
Source: MLS Property Information Network (MLS PIN)
MLS Number: 72947811
APN: SEEK-000010-000000-002590
- 1550 Fall River Ave
- 44 Raymond Dr
- 42 Aubin St
- 25 Wagonwheel Rd
- 17 Marehaven Dr
- 144 Willard Ave
- 199 Cole St
- 358 Olney St
- 1705 Wampanoag Trail
- 454 Fall River Ave
- 182 Ferncliffe Rd
- 23 Pine Top Rd
- 0 Olney St
- 195 Barney Ave
- 2 Airdrie Ct
- 1737 Wampanoag Trail
- 34 Dearborn Dr
- 759 Fall River Ave
- 133 Jean Dr
- 72 Briarwood Dr
