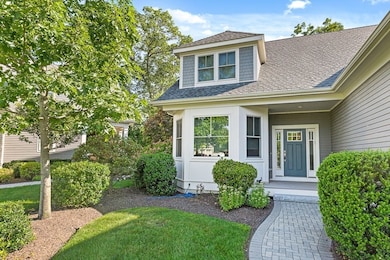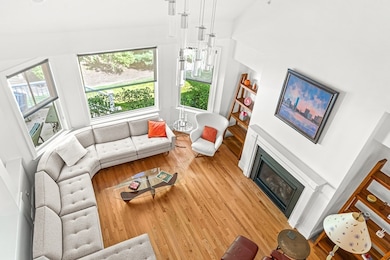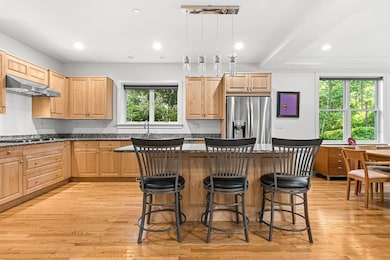14 Woodmere Dr Unit 14 Milton, MA 02186
Brush Hill NeighborhoodEstimated payment $9,021/month
Highlights
- Golf Course Community
- Medical Services
- Landscaped Professionally
- Milton High School Rated A
- Open Floorplan
- Deck
About This Home
Enjoy maintenance free living at its BEST, just minutes from Boston! Experience a single-family lifestyle in the country setting of Milton within this stunning townhouse community. Built by one of Boston's premier builders, 14 Woodmere Dr was built on a beautiful Brush Hill Estate while maintaining & restoring one of the Estates to modern living standards. This home is the Bancroft style with expansive windows throughout the first level, 22ft soaring ceilings in the Great Room, a well appointed chef’s kitchen with many upgrades, large island & is a delight for entertaining. The 1st floor Primary Suite is enhanced with a tray ceiling, walk-in closets and luxurious primary bath. Upstairs features a loft, 2 bedrooms, full bath & large storage room. Buyer can put their personal style on the tremendous unfinished lower-level space. Embrace the perfect combination of luxury, convenience, and modern design at 14 Woodmere Drive. This home is a true gem awaiting its new owner.
Listing Agent
Ellen + Janis Team
Compass Listed on: 09/17/2025
Townhouse Details
Home Type
- Townhome
Est. Annual Taxes
- $13,675
Year Built
- Built in 2016
Lot Details
- Near Conservation Area
- End Unit
- Landscaped Professionally
- Garden
HOA Fees
- $800 Monthly HOA Fees
Parking
- 2 Car Attached Garage
- Guest Parking
- Open Parking
- Off-Street Parking
- Deeded Parking
Home Design
- Entry on the 1st floor
- Frame Construction
- Shingle Roof
Interior Spaces
- 2,905 Sq Ft Home
- 2-Story Property
- Open Floorplan
- Crown Molding
- Cathedral Ceiling
- Recessed Lighting
- Decorative Lighting
- Insulated Windows
- Bay Window
- Picture Window
- Sliding Doors
- Insulated Doors
- Mud Room
- Entryway
- Living Room with Fireplace
- Loft
- Basement
- Exterior Basement Entry
Kitchen
- Breakfast Bar
- Oven
- Stove
- Range with Range Hood
- Microwave
- Freezer
- Plumbed For Ice Maker
- Dishwasher
- Stainless Steel Appliances
- Kitchen Island
- Solid Surface Countertops
- Disposal
Flooring
- Wood
- Ceramic Tile
Bedrooms and Bathrooms
- 3 Bedrooms
- Primary Bedroom on Main
- Dual Closets
- Linen Closet
- Walk-In Closet
- Double Vanity
- Pedestal Sink
- Bathtub with Shower
- Separate Shower
Laundry
- Laundry on main level
- Dryer
- Washer
Eco-Friendly Details
- Energy-Efficient Thermostat
Outdoor Features
- Deck
- Outdoor Gas Grill
- Rain Gutters
Location
- Property is near public transit
- Property is near schools
Utilities
- Forced Air Heating and Cooling System
- 2 Cooling Zones
- 2 Heating Zones
- Heating System Uses Natural Gas
- 200+ Amp Service
Listing and Financial Details
- Assessor Parcel Number M:B B:012 L:8H,4966495
Community Details
Overview
- Association fees include insurance, maintenance structure, road maintenance, ground maintenance, snow removal, trash, reserve funds
- 36 Units
- Woodmere Condominium Community
Amenities
- Medical Services
- Shops
Recreation
- Golf Course Community
- Tennis Courts
- Community Pool
- Park
- Jogging Path
- Bike Trail
Pet Policy
- Pets Allowed
Map
Home Values in the Area
Average Home Value in this Area
Property History
| Date | Event | Price | List to Sale | Price per Sq Ft |
|---|---|---|---|---|
| 10/15/2025 10/15/25 | Pending | -- | -- | -- |
| 09/17/2025 09/17/25 | For Sale | $1,350,000 | -- | $465 / Sq Ft |
Source: MLS Property Information Network (MLS PIN)
MLS Number: 73431792
- 45 Woodmere Dr Unit 45
- 10 Van Brunt St
- 35 Garfield Ave
- 39 Badger Rd
- 723 Blue Hill Ave
- 55 Badger Rd
- 116 Dana Ave
- 3 Kinsale Ln
- 15 Madison St
- 755-759 Truman Pkwy
- 5 Kinsale Ln
- 42 Summit St
- 6 Kinsale Ln
- 49 Summit St
- 0 Truman Pkwy
- 715 Truman Pkwy
- 589 Brush Hill Rd
- 1505 Hyde Park Ave
- 1442 Hyde Park Ave Unit 1442
- 1491 Hyde Park Ave






