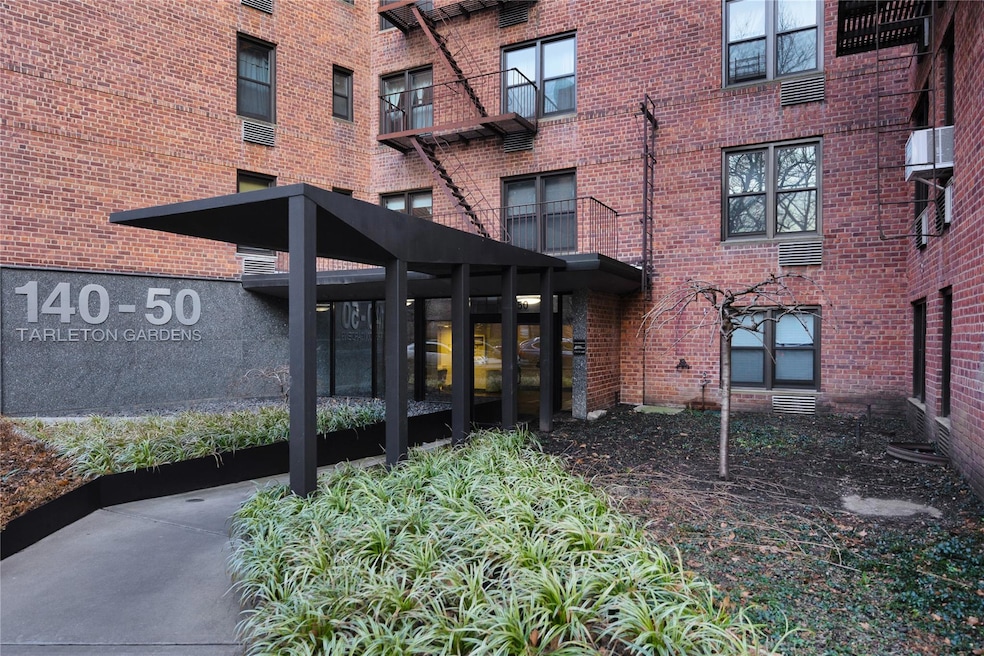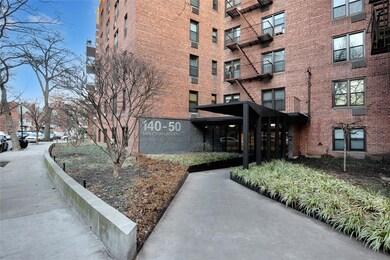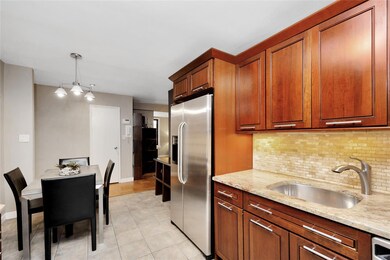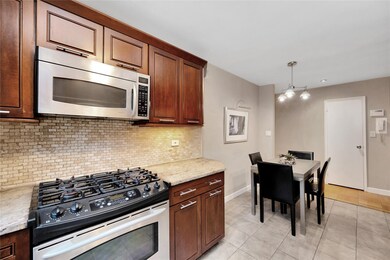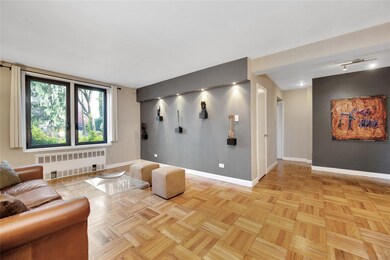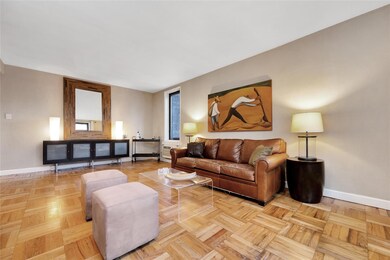140-50 Burden Crescent, Unit 1D Floor 1 Jamaica, NY 11435
Briarwood NeighborhoodEstimated payment $2,634/month
Highlights
- Elevator
- Laundry Facilities
- 5-minute walk to Hoover Playground
- Garden
About This Home
Welcome to a refined sanctuary nestled within the charming enclave of Briarwood. This exquisite residence offers the perfect balance of elegance and comfort, promising a delightful living experience. Step inside to discover a thoughtfully designed home featuring two spacious bedrooms and two pristine bathrooms, each echoing a sense of tranquility and style. The interiors are adorned with sophisticated finishes, creating an inviting atmosphere that seamlessly blends modern convenience with timeless appeal. The living area serves as the heart of the home, where abundant natural light pours in, highlighting the fine details and craftsmanship. Whether entertaining guests or enjoying a quiet evening, this space is ideal for both occasions. The unit offers wood flooring throughout, custom closets and spacious living space. The kitchen, crafted for the culinary enthusiast, boasts contemporary fixtures, new microwave, and ample counter space, making culinary endeavors both enjoyable and efficient. Beyond the interiors, the home offers access to delightful private gated outdoor spaces, perfect for unwinding or enjoying leisurely weekends. Conveniently located near all public transportations (E & F line), highways, schools, parks and shops. You will appreciate the low maintenance without compromising quality of life and many amenities. This Tarleton Gardens residence is more than just a home; it's a gateway to a lifestyle of grace and distinction. Schedule a viewing today and experience firsthand the elegance and comfort that await you. Low maintenance and pet friendly (breed restrictions). This is your Home-Sweet-Home! Schedule an appointment today.
Property Details
Home Type
- Co-Op
Lot Details
- Garden
Bedrooms and Bathrooms
- 2 Bedrooms
- 2 Full Bathrooms
Community Details
Overview
- Low-Rise Condominium
- Briarwood Community
Amenities
- Laundry Facilities
- Elevator
Map
About This Building
Home Values in the Area
Average Home Value in this Area
Property History
| Date | Event | Price | List to Sale | Price per Sq Ft |
|---|---|---|---|---|
| 11/06/2025 11/06/25 | Pending | -- | -- | -- |
| 10/25/2025 10/25/25 | For Sale | $419,999 | 0.0% | -- |
| 10/25/2025 10/25/25 | Off Market | $419,999 | -- | -- |
| 10/18/2025 10/18/25 | For Sale | $419,999 | 0.0% | -- |
| 10/18/2025 10/18/25 | Off Market | $419,999 | -- | -- |
| 10/11/2025 10/11/25 | For Sale | $419,999 | 0.0% | -- |
| 10/11/2025 10/11/25 | Off Market | $419,999 | -- | -- |
| 10/04/2025 10/04/25 | For Sale | $419,999 | 0.0% | -- |
| 10/04/2025 10/04/25 | Off Market | $419,999 | -- | -- |
| 09/27/2025 09/27/25 | For Sale | $419,999 | 0.0% | -- |
| 09/27/2025 09/27/25 | Off Market | $419,999 | -- | -- |
| 09/20/2025 09/20/25 | For Sale | $419,999 | 0.0% | -- |
| 09/20/2025 09/20/25 | Off Market | $419,999 | -- | -- |
| 09/13/2025 09/13/25 | For Sale | $419,999 | 0.0% | -- |
| 09/13/2025 09/13/25 | Off Market | $419,999 | -- | -- |
| 09/06/2025 09/06/25 | For Sale | $419,999 | 0.0% | -- |
| 09/06/2025 09/06/25 | Off Market | $419,999 | -- | -- |
| 08/30/2025 08/30/25 | For Sale | $419,999 | 0.0% | -- |
| 08/30/2025 08/30/25 | Off Market | $419,999 | -- | -- |
| 08/23/2025 08/23/25 | For Sale | $419,999 | 0.0% | -- |
| 08/23/2025 08/23/25 | Off Market | $419,999 | -- | -- |
| 08/09/2025 08/09/25 | For Sale | $419,999 | 0.0% | -- |
| 08/09/2025 08/09/25 | Off Market | $419,999 | -- | -- |
| 08/02/2025 08/02/25 | For Sale | $419,999 | 0.0% | -- |
| 08/02/2025 08/02/25 | Off Market | $419,999 | -- | -- |
| 07/10/2025 07/10/25 | For Sale | $419,999 | 0.0% | -- |
| 07/10/2025 07/10/25 | Off Market | $419,999 | -- | -- |
| 07/03/2025 07/03/25 | For Sale | $419,999 | 0.0% | -- |
| 07/03/2025 07/03/25 | Off Market | $419,999 | -- | -- |
| 06/26/2025 06/26/25 | For Sale | $419,999 | 0.0% | -- |
| 06/26/2025 06/26/25 | Off Market | $419,999 | -- | -- |
| 06/19/2025 06/19/25 | For Sale | $419,999 | 0.0% | -- |
| 06/19/2025 06/19/25 | Off Market | $419,999 | -- | -- |
| 06/12/2025 06/12/25 | For Sale | $419,999 | 0.0% | -- |
| 06/12/2025 06/12/25 | Off Market | $419,999 | -- | -- |
| 05/31/2025 05/31/25 | For Sale | $419,999 | 0.0% | -- |
| 05/31/2025 05/31/25 | Off Market | $419,999 | -- | -- |
| 05/24/2025 05/24/25 | For Sale | $419,999 | 0.0% | -- |
| 05/24/2025 05/24/25 | Off Market | $419,999 | -- | -- |
| 05/17/2025 05/17/25 | For Sale | $419,999 | 0.0% | -- |
| 05/17/2025 05/17/25 | Off Market | $419,999 | -- | -- |
| 05/10/2025 05/10/25 | For Sale | $419,999 | 0.0% | -- |
| 05/10/2025 05/10/25 | Off Market | $419,999 | -- | -- |
| 05/03/2025 05/03/25 | For Sale | $419,999 | 0.0% | -- |
| 05/03/2025 05/03/25 | Off Market | $419,999 | -- | -- |
| 04/26/2025 04/26/25 | For Sale | $419,999 | 0.0% | -- |
| 04/26/2025 04/26/25 | Off Market | $419,999 | -- | -- |
| 04/19/2025 04/19/25 | For Sale | $419,999 | 0.0% | -- |
| 04/19/2025 04/19/25 | Off Market | $419,999 | -- | -- |
| 04/11/2025 04/11/25 | For Sale | $419,999 | -- | -- |
Source: NY State MLS
MLS Number: 11472764
APN: 630100-09713-0113-1-0-1D
- 140-50 Burden Crescent Unit 4J
- 140-18 Burden Crescent Unit 611
- 140-18 Burden Crescent Unit 305
- 140-18 Burden Crescent Unit 106
- 140-35 Burden Crescent Unit 206
- 140-55 Burden Crescent Unit 4B
- 14018 Burden Crescent Unit 410
- 14021 Burden Crescent Unit 107
- 140-21 Burden Crescent Unit 306
- 140-21 Burden Crescent Unit 508
- 13928 Pershing Crescent
- 139-59 Pershing Crescent
- 140-10 84th Dr Unit 2B
- 140-10 84th Dr Unit 1B
- 14010 84th Dr Unit 6G
- 141-05 Pershing Crescent Unit 210
- 141-05 Pershing Crescent Unit 117
- 141-05 Pershing Crescent Unit 414
- 139-09 84th Dr Unit 306
- 139-09 84th Dr Unit 307
