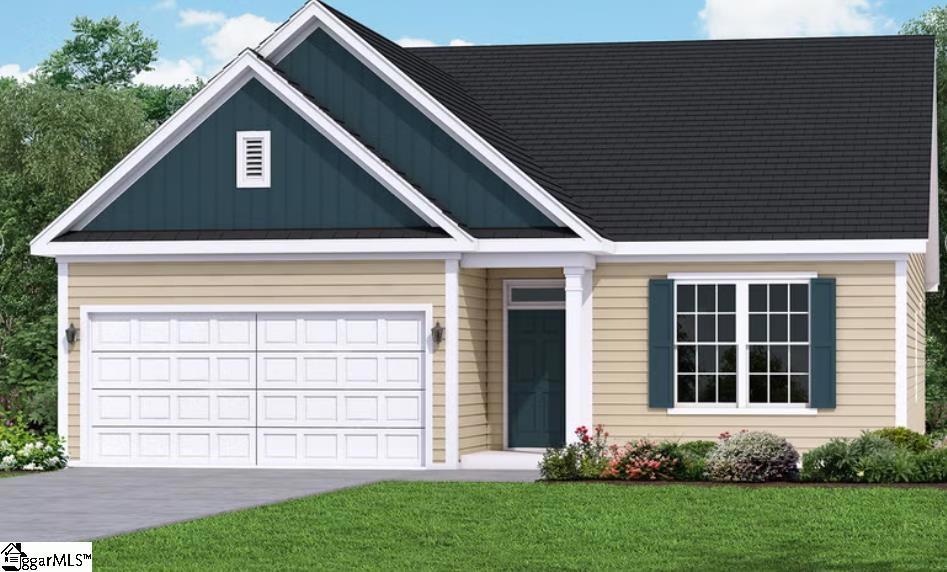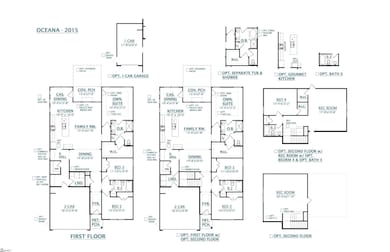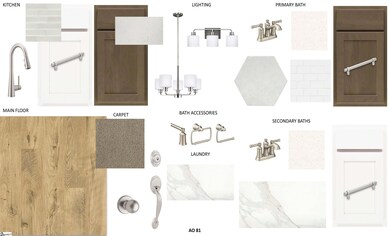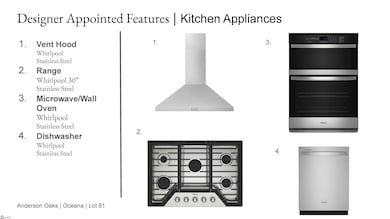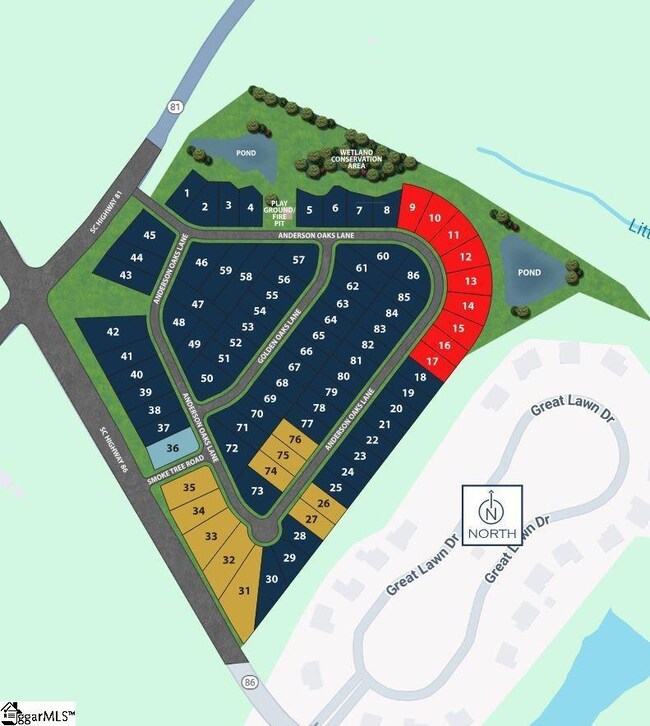140 Anderson Oaks Ln Unit 81 Easley, SC 29642
Estimated payment $2,369/month
Highlights
- Open Floorplan
- Craftsman Architecture
- Quartz Countertops
- Forest Acres Elementary School Rated A-
- Great Room
- Screened Porch
About This Home
Oceana Floor Plan – 2032 Sq Ft | 3 Bed | 2 Bath | True Ranch Welcome to the Oceana, a beautifully designed true ranch home offering 2,032 square feet of thoughtfully crafted living space. This 3-bedroom, 2-bathroom layout combines comfort and elegance, perfect for relaxed living and effortless entertaining. Step inside to discover a gourmet kitchen that’s a chef’s dream, seamlessly connected to a casual dining area ideal for everyday meals, plus a formal dining room for special gatherings. The spacious great room features a cozy fireplace, creating the perfect ambiance for family time or quiet evenings. Large windows flood the home with natural light, enhancing the open, airy feel throughout. Extend your living space outdoors with a covered screened porch, perfect for morning coffee or evening relaxation, rain or shine. With its stylish layout and timeless features, the Oceana offers the best in single-level living.
Home Details
Home Type
- Single Family
Lot Details
- 7,841 Sq Ft Lot
- Level Lot
HOA Fees
- $41 Monthly HOA Fees
Home Design
- Home Under Construction
- Home is estimated to be completed on 12/5/25
- Craftsman Architecture
- Traditional Architecture
- Slab Foundation
- Architectural Shingle Roof
- Vinyl Siding
Interior Spaces
- 2,000-2,199 Sq Ft Home
- 1-Story Property
- Open Floorplan
- Smooth Ceilings
- Ceiling height of 9 feet or more
- Gas Log Fireplace
- Great Room
- Dining Room
- Screened Porch
- Pull Down Stairs to Attic
- Fire and Smoke Detector
Kitchen
- Breakfast Room
- Walk-In Pantry
- Built-In Convection Oven
- Electric Oven
- Gas Cooktop
- Range Hood
- Built-In Microwave
- Convection Microwave
- Dishwasher
- Quartz Countertops
- Disposal
Flooring
- Carpet
- Laminate
- Ceramic Tile
Bedrooms and Bathrooms
- 3 Main Level Bedrooms
- 2 Full Bathrooms
Laundry
- Laundry Room
- Laundry on main level
- Washer and Electric Dryer Hookup
Parking
- 2 Car Attached Garage
- Garage Door Opener
Schools
- Wren Elementary And Middle School
- Wren High School
Utilities
- Forced Air Heating and Cooling System
- Heating System Uses Natural Gas
- Underground Utilities
- Smart Home Wiring
- Tankless Water Heater
- Gas Water Heater
Community Details
- William Douglas Property Management 864.284.6515 HOA
- Anderson Oaks Subdivision
- Mandatory home owners association
Listing and Financial Details
- Tax Lot 81
- Assessor Parcel Number 190.00 08012
Map
Home Values in the Area
Average Home Value in this Area
Property History
| Date | Event | Price | List to Sale | Price per Sq Ft |
|---|---|---|---|---|
| 10/16/2025 10/16/25 | For Sale | $370,542 | -3.9% | $185 / Sq Ft |
| 09/26/2025 09/26/25 | Off Market | $385,669 | -- | -- |
| 09/05/2025 09/05/25 | Price Changed | $385,669 | -5.3% | $193 / Sq Ft |
| 06/07/2025 06/07/25 | Price Changed | $407,165 | +0.2% | $204 / Sq Ft |
| 06/04/2025 06/04/25 | Price Changed | $406,540 | -0.2% | $203 / Sq Ft |
| 06/02/2025 06/02/25 | For Sale | $407,165 | -- | $204 / Sq Ft |
Source: Greater Greenville Association of REALTORS®
MLS Number: 1559098
- 148 Anderson Oaks Ln
- 150 Anderson Oaks Ln Unit Lot 76
- 146 Anderson Oaks Ln
- 144 Anderson Oaks Ln Unit 79
- 142 Anderson Oaks Ln Unit 80
- 142 Anderson Oaks Ln
- 149 Anderson Oaks Ln Unit Lot 23
- 149 Anderson Oaks Ln
- 151 Anderson Oaks Ln
- 151 Anderson Oaks Ln Unit 24
- 153 Anderson Oaks Ln
- 155 Anderson Oaks Ln Unit Lot 26
- 157 Anderson Oaks Ln Unit 27
- 165 Anderson Oaks Ln Unit Lot 31
- 167 Anderson Oaks Ln Unit 32
- 169 Anderson Oaks Ln
- 169 Anderson Oaks Ln Unit Lot 33
- 171 Anderson Oaks Ln
- 171 Anderson Oaks Ln Unit 34
- 173 Anderson Oaks Ln
- 200 Walnut Hill Dr Unit B
- 200 Walnut Hill Dr Unit A
- 204 Walnut Hill Dr Unit B
- 105 Stewart Dr
- 601 S 5th St
- 111 Augusta St
- 706 Pelzer Hwy
- 100 Hillandale Ct
- 103 Sunningdale Ct Unit B
- 103 Sunningdale Ct
- 144 Worcester Ln
- 204 Carnoustie Dr
- 122 Riverstone Ct
- 107 Auston Woods Cir
- 219 Andrea Cir
- 100 James Way
- 130 Perry Bend Cir
- 201 Rolling Ridge Way
- 307 Granby Trail
- 305 Granby Trail
