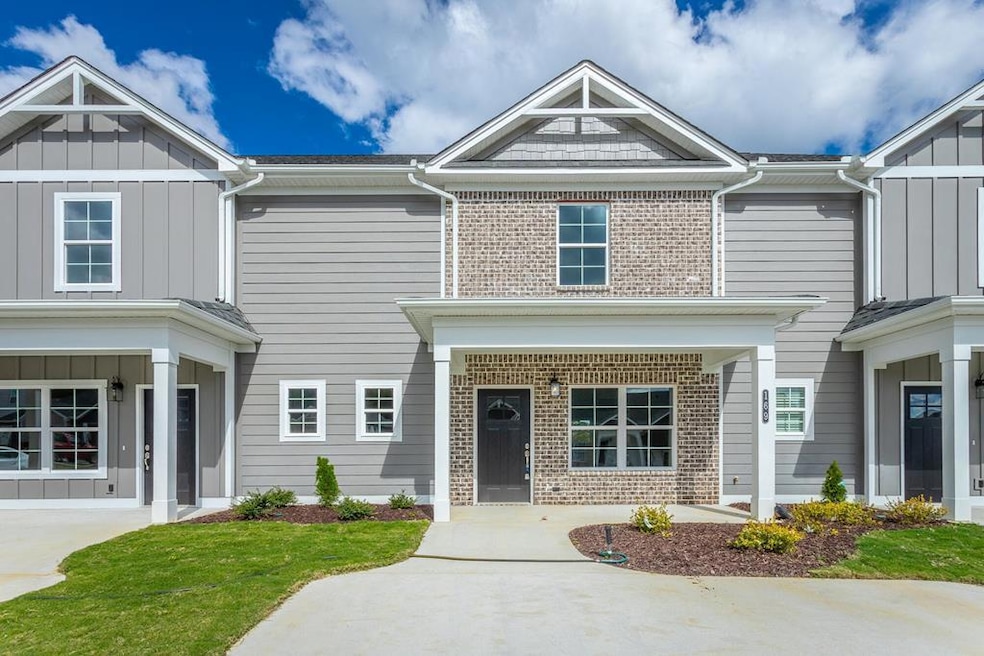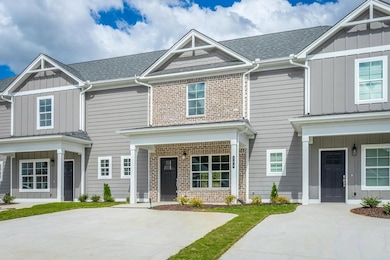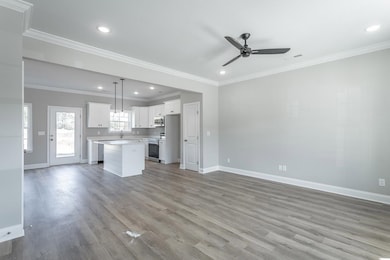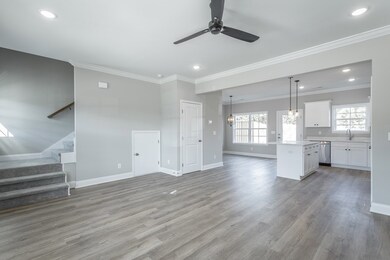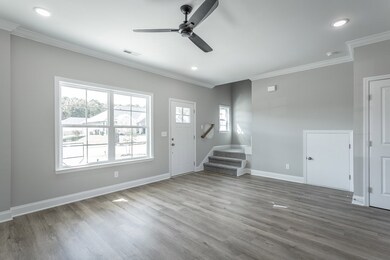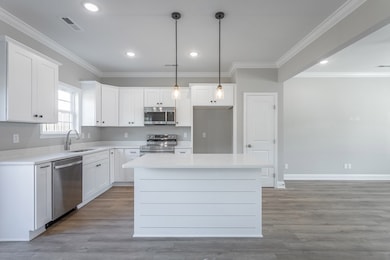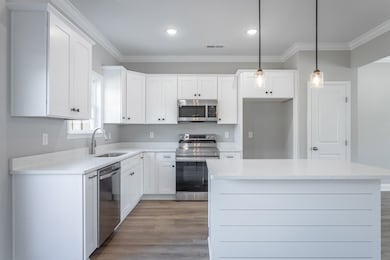140 Andros Drives Unit 21A Dalton, GA 30721
Estimated payment $1,565/month
Highlights
- New Construction
- Covered Patio or Porch
- Walk-In Closet
- New Hope Middle School Rated A-
- Formal Dining Room
- Bathtub with Shower
About This Home
Discover the charm and convenience of The Andros - The newest community in Dalton, GA, featuring beautifully designed townhomes with various floor plans. Featuring 2 bedrooms, 2.5 bathrooms, and over 1,200 square feet of living space. Step inside to an interior that seamlessly connects the living, dining, and kitchen areas, creating a welcoming atmosphere that is perfect for entertaining or relaxing. The list Price is for a base unit; however, there are upgrades available! River Stone offers preferred lender and builder incentives to help with rate buy-downs or closing costs, as well as a 1-year builder warranty on all new construction sales! Photos are of a similar unit, not the specific unit listed in the MLS. Unit 21A Andros Subdivision. Contact us today to schedule a showing!
Listing Agent
Selling North Georgia Realty Brokerage Phone: 7062716549 License #344170 Listed on: 01/15/2025
Co-Listing Agent
Selling North Georgia Realty Brokerage Phone: 7062716549 License #431429
Open House Schedule
-
Sunday, November 16, 20252:00 to 4:00 pm11/16/2025 2:00:00 PM +00:0011/16/2025 4:00:00 PM +00:00Add to Calendar
Townhouse Details
Home Type
- Townhome
Est. Annual Taxes
- $1,549
Year Built
- Built in 2024 | New Construction
Lot Details
- Privacy Fence
- Cleared Lot
HOA Fees
- $100 Monthly HOA Fees
Home Design
- Brick Exterior Construction
- Slab Foundation
- Architectural Shingle Roof
- Ridge Vents on the Roof
- Vinyl Siding
Interior Spaces
- 1,268 Sq Ft Home
- 2-Story Property
- Smooth Ceilings
- Ceiling Fan
- Vinyl Clad Windows
- Formal Dining Room
- Carpet
- Laundry Room
Kitchen
- Electric Oven or Range
- Built-In Microwave
- Dishwasher
- Kitchen Island
Bedrooms and Bathrooms
- 2 Bedrooms
- Primary bedroom located on second floor
- Walk-In Closet
- 3 Bathrooms
- Bathtub with Shower
Home Security
Parking
- No Garage
- Open Parking
Schools
- Pleasant Grove Elementary School
- New Hope Middle School
- Northwest High School
Additional Features
- Covered Patio or Porch
- Central Heating and Cooling System
Community Details
- Fire and Smoke Detector
Listing and Financial Details
- Assessor Parcel Number 1208902000
Map
Home Values in the Area
Average Home Value in this Area
Tax History
| Year | Tax Paid | Tax Assessment Tax Assessment Total Assessment is a certain percentage of the fair market value that is determined by local assessors to be the total taxable value of land and additions on the property. | Land | Improvement |
|---|---|---|---|---|
| 2024 | $1,549 | $148,845 | $148,845 | $0 |
| 2023 | $1,549 | $44,178 | $44,178 | $0 |
| 2022 | $3,324 | $112,698 | $44,178 | $68,520 |
| 2021 | $3,325 | $112,698 | $44,178 | $68,520 |
| 2020 | $730 | $104,147 | $35,627 | $68,520 |
| 2019 | $823 | $109,414 | $35,627 | $73,787 |
| 2018 | $1,643 | $76,764 | $35,006 | $41,758 |
| 2017 | $408 | $76,764 | $35,006 | $41,758 |
| 2016 | $326 | $73,206 | $35,006 | $38,200 |
| 2014 | $220 | $65,761 | $27,561 | $38,200 |
| 2013 | -- | $65,761 | $27,561 | $38,200 |
Property History
| Date | Event | Price | List to Sale | Price per Sq Ft |
|---|---|---|---|---|
| 10/02/2025 10/02/25 | Price Changed | $254,000 | -3.1% | $200 / Sq Ft |
| 08/22/2025 08/22/25 | Price Changed | $262,000 | -0.8% | $207 / Sq Ft |
| 03/31/2025 03/31/25 | Price Changed | $264,000 | +1.9% | $208 / Sq Ft |
| 01/15/2025 01/15/25 | For Sale | $259,000 | -- | $204 / Sq Ft |
Purchase History
| Date | Type | Sale Price | Title Company |
|---|---|---|---|
| Special Warranty Deed | $233,500 | None Listed On Document | |
| Special Warranty Deed | $233,500 | None Listed On Document | |
| Special Warranty Deed | $229,500 | None Listed On Document | |
| Special Warranty Deed | $229,500 | None Listed On Document | |
| Special Warranty Deed | -- | None Listed On Document | |
| Special Warranty Deed | -- | None Listed On Document | |
| Warranty Deed | $875,000 | -- | |
| Warranty Deed | $875,000 | -- | |
| Deed | -- | -- | |
| Deed | -- | -- | |
| Deed | -- | -- | |
| Deed | -- | -- |
Mortgage History
| Date | Status | Loan Amount | Loan Type |
|---|---|---|---|
| Open | $163,450 | New Conventional | |
| Closed | $225,342 | FHA | |
| Previous Owner | $241,324 | New Conventional |
Source: Carpet Capital Association of REALTORS®
MLS Number: 129279
APN: 12-089-02-000
- 140 Andros Drives
- 126 Andros Dr Unit 22D
- 142 Andros Dr Unit 21A
- 142 Andros Dr
- 144 Andros Dr
- 123 Andros Dr Unit 1B
- 141 Andros Dr
- 143 Andros Drives
- 0 Andros Dr
- The Ellison II Plan at The Andros
- The Norwood II Plan at The Andros
- The Maddux II Plan at The Andros
- The Rutledge Plan at The Andros
- 175 Andros Dr
- 186 Andros Dr
- 193 Andros Drives
- 195 Andros Drives
- 200 Andros Dr Unit 19A
- 2616 Cleveland Hwy
- 204 Andros Dr Unit 19C
- 556 Horse Shoe Way
- 1707 Willow Oak Ln Unit 49
- 896 E Summit Dr Unit 30
- 1821 Freeport Rd NW
- 1190 Township Place
- 1135 Veterans Dr Unit A
- 1161 Lofts Way
- 1902 Brady Dr
- 809 Chattanooga Ave
- 3161 Rauschenberg Rd NW
- 1309 Moice Dr Unit D
- 1309 Moice Dr
- 1418 Burgess Dr
- 1411 Belton Ave
- 1608 Crow Valley Rd
- 1121 Dozier St
- 411 Cattleman Dr NE Unit 14
- 1104 Walston St
- 501 W Waugh St
- 1809 Shadow Ln
