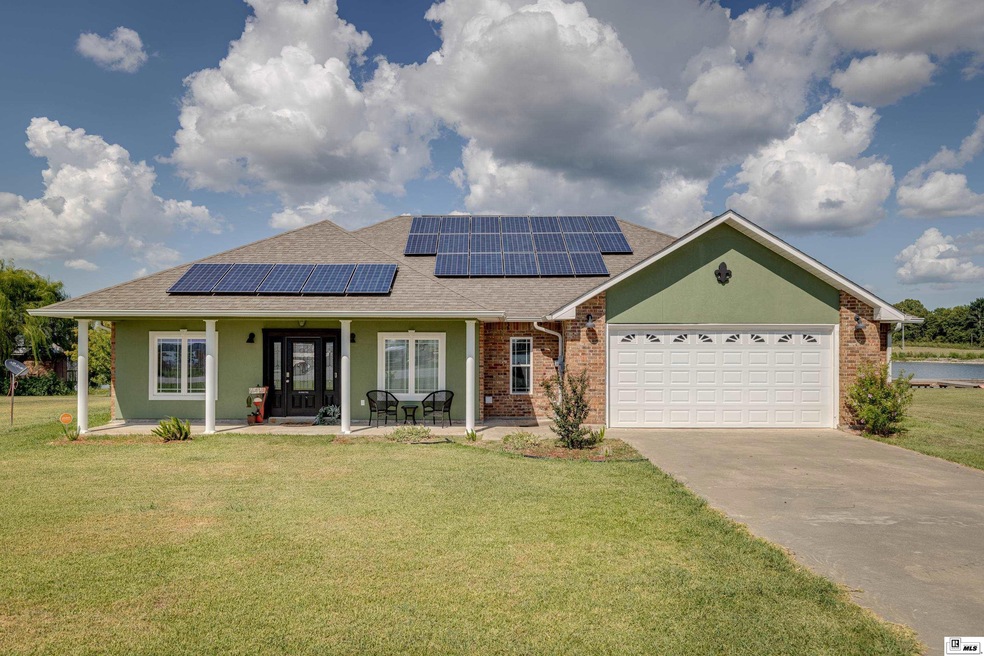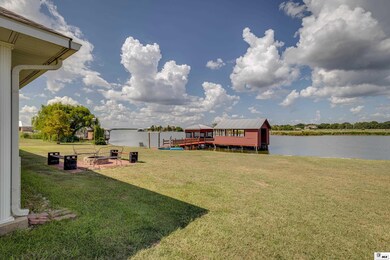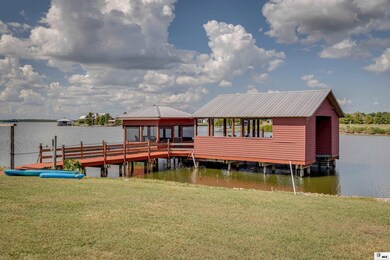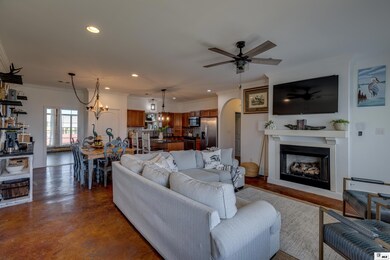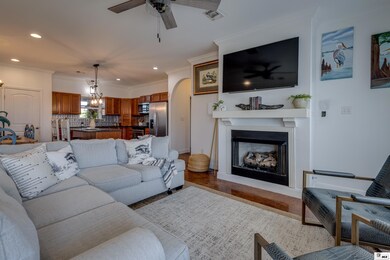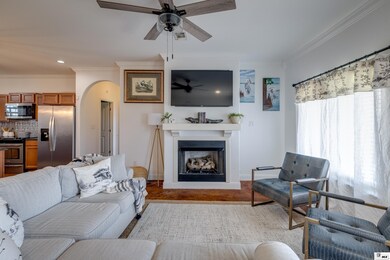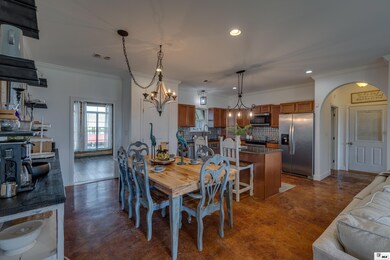
About This Home
As of September 2022This fantastic home is located inside the gates of Settler's Point Subdivision, and on the shore of the 2,700-acre, man-made lake that is the centerpiece for Poverty Point Reservoir State Park. The home features 3 bedrooms along with 2 full bathrooms, and is perfectly laid out as an open and split floorplan. The primary living area is wide open to the gorgeous kitchen and dining room. The kitchen is everything you'd hope for, complete with granite counter tops, stainless steel appliances, and modern light fixtures. The primary suite is spacious, with multiple walk-in closets, lavish standalone tub, make-up vanity and double sinks. To top the primary suite off, it also features its own set of french doors leading to a covered patio overlooking the lake. The other two bedrooms are great in size and separated the second full bathroom. At the back of the home, enjoy the secondary living space full of natural light and overlooking the lake. This room could also be perfect as a sunroom, playroom, man-cave or anything else you can dream of using the space for. As you stroll outside into the back yard, you'll be wowed by the amenities. Enjoy the custom built pier and dock, complete with a boat lift and a screened in entertainment area over the water, a fish cleaning station, outdoor firepit area and so much more! Last but not least, the home is located just a moments drive (by car or golf cart) from Black Bear Golf Club and fine dining at Champions Bistro. It is not often that homes come available in this highly desirable subdivision, so don't wait long. Contact your Realtor today to schedule a private showing!
Last Agent to Sell the Property
Keller Williams Parishwide Partners License #0995709000 Listed on: 07/29/2022

Home Details
Home Type
Single Family
Est. Annual Taxes
$2,384
Lot Details
0
Listing Details
- Class: RESIDENTIAL
- Type: Site Build
- Style: Traditional
- Age: 11 - 15
- Estimated Heated Sq Ft: 1925
- Estimated Total Sq Ft: 3314
- Electric Companies: Entergy
- Gas Companies: Atmos
- HOA Fees Description: $200/year
- Parish: RICHLAND
- Price Per H Sq Ft: 148.05
- Price Per Sq Ft: 148.05
- Stories: One
- Special Features: None
- Property Sub Type: Detached
Interior Features
- Appliances: Dishwasher, Garbage Disposal, Refrigerator, Microwave, Washer/Dryer Connect, Electric Range/Oven
- Interior Amenities: Jet Tub, Ceiling Fan(s), Smoke Detector, Garage Door Opener, Security System, Walk In Closet, Wireless Internet
- Windows: Double Pane
- Fireplace: One, Gas Log, In Living Room
- Number Of Bedrooms: 3
- Master Bedroom: On Level: 1, Dimensions: 15x16, Stained Concrete
- Bedroom 2: On Level: 1, Dimensions: 11.2x11.4, Stained Concrete
- Bedroom 3: On Level: 1, Dimensions: 11.2x11.4, Stained Concrete
- Full Bathrooms: 2
- Kitchen: On Level: 1, Dimensions: 14x18, Stained Concrete
- Windows Treatments: Negotiable
Exterior Features
- Landscaping: Landscaped
- Exterior: Brick Veneer, Stucco
- Exterior Amenities: Hard Surface Drv., Paved Street, Pier, Boathouse, Gated Community
- Foundation: Slab
- Porch Patio: Porch Covered, Covered Patio, Open Deck, Covered Deck
- Roof: Architecture Style
- Waterfront: Yes
- Waterfront Type: Lake
Garage/Parking
- Garage Type: Attached Garage
- Garage Capacity: Two
Utilities
- Cooling: Central Air
- Gas: Natural Gas
- Heating: Electric
- Water: Public
- Water Heater: Tankless-gas
Lot Info
- Acreage: Less than 1 Acre
- Geo Subdivision: LA
- Lot Description: Cul-de-Sac, Water Frontage
- Mineral Rights: Purchase to Acquire
- Parcel Number: 0100244207
Similar Homes in Delhi, LA
Home Values in the Area
Average Home Value in this Area
Property History
| Date | Event | Price | Change | Sq Ft Price |
|---|---|---|---|---|
| 09/16/2022 09/16/22 | Sold | -- | -- | -- |
| 07/29/2022 07/29/22 | For Sale | $299,000 | +15.4% | $90 / Sq Ft |
| 04/06/2020 04/06/20 | Sold | -- | -- | -- |
| 02/27/2020 02/27/20 | For Sale | $259,000 | -- | $78 / Sq Ft |
Tax History Compared to Growth
Tax History
| Year | Tax Paid | Tax Assessment Tax Assessment Total Assessment is a certain percentage of the fair market value that is determined by local assessors to be the total taxable value of land and additions on the property. | Land | Improvement |
|---|---|---|---|---|
| 2024 | $2,384 | $28,270 | $4,560 | $23,710 |
| 2023 | $2,031 | $28,270 | $4,560 | $23,710 |
| 2022 | $2,400 | $28,270 | $4,560 | $23,710 |
| 2021 | $2,020 | $23,520 | $4,560 | $18,960 |
| 2020 | $1,813 | $23,520 | $4,560 | $18,960 |
| 2017 | $1,533 | $20,750 | $4,260 | $16,490 |
| 2016 | $976 | $20,750 | $4,260 | $16,490 |
| 2015 | $912 | $20,020 | $3,800 | $16,220 |
| 2014 | $593 | $15,800 | $3,800 | $12,000 |
| 2013 | $58 | $15,800 | $3,800 | $12,000 |
| 2011 | $545 | $15,800 | $3,800 | $12,000 |
Agents Affiliated with this Home
-

Seller's Agent in 2022
Jacob Duvall
Keller Williams Parishwide Partners
(281) 414-3711
106 Total Sales
-

Buyer's Agent in 2022
Laurie Payne
Coldwell Banker Group One Realty
(318) 348-3754
33 Total Sales
-

Seller's Agent in 2020
Anna Earl Romero
Cypress State Realty
(318) 235-9130
167 Total Sales
Map
Source: Northeast REALTORS® of Louisiana
MLS Number: 202656
APN: 100244207
- 117 Apache Trail
- 107 Comanche Trail
- 118 Choctaw Trail
- 125 Cherokee Trail
- 134 Comanche Trail
- 112 Cherokee Trail
- 117 Comanche Trail
- 120 Choctaw Trail
- 5821 Hwy 17
- 5789 Hwy 17
- 6073 Highway 17
- 770 Dearman Rd
- 802 Main St
- 508 Charter St
- 0 Hwy 854
- 0 U S 80 Unit 37.76+-acres 215039
- 0 U S 80 Unit 23382825
- 188.5 U S 80
- TBD U S 80
- 353 Country Club Rd
