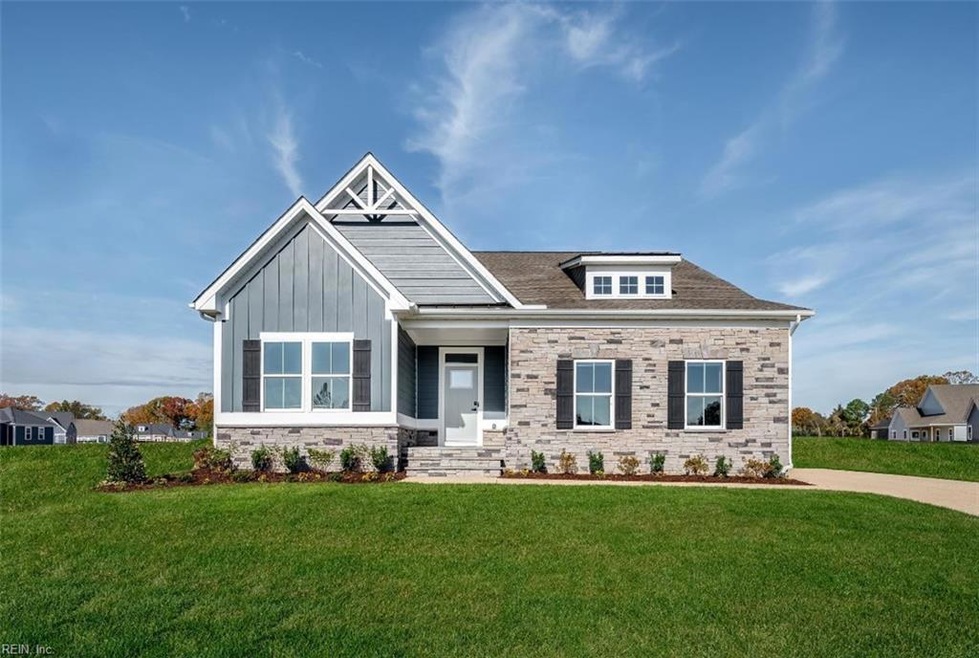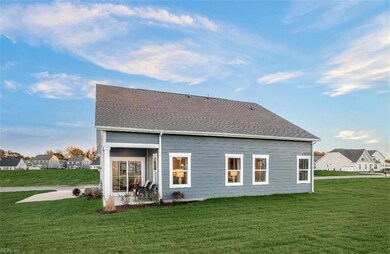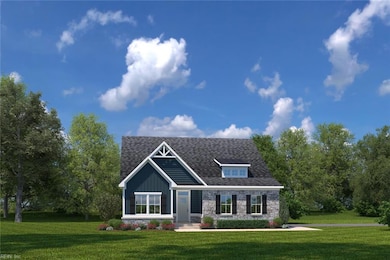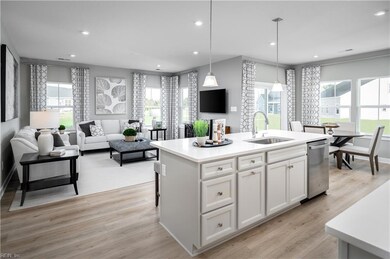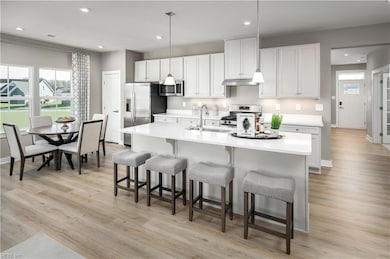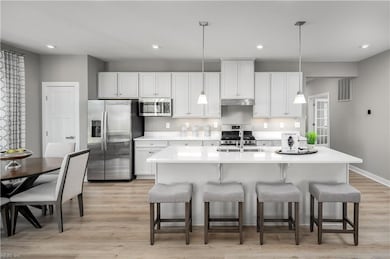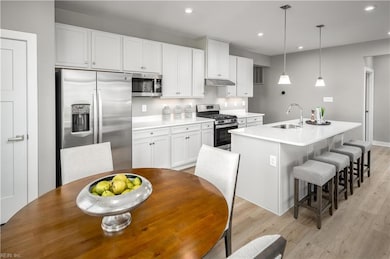PENDING
NEW CONSTRUCTION
140 Ayrshire Loop Smithfield, VA 23430
Estimated payment $2,689/month
Total Views
2,389
3
Beds
3
Baths
2,325
Sq Ft
$191
Price per Sq Ft
Highlights
- Fitness Center
- National Green Building Certification (NAHB)
- Traditional Architecture
- New Construction
- Clubhouse
- Engineered Wood Flooring
About This Home
BRAMANTE 2-STORY. SOLD. TBB.
Home Details
Home Type
- Single Family
Est. Annual Taxes
- $3,740
Year Built
- Built in 2025 | New Construction
HOA Fees
- $83 Monthly HOA Fees
Home Design
- Traditional Architecture
- Slab Foundation
- Advanced Framing
- Asphalt Shingled Roof
- Stone Siding
Interior Spaces
- 2,325 Sq Ft Home
- 2-Story Property
- Entrance Foyer
- Home Office
- Loft
- Storage Room
- Washer and Dryer Hookup
- Attic
Kitchen
- Gas Range
- Microwave
- Dishwasher
- ENERGY STAR Qualified Appliances
- Disposal
Flooring
- Engineered Wood
- Carpet
- Laminate
Bedrooms and Bathrooms
- 3 Bedrooms
- Primary Bedroom on Main
- En-Suite Primary Bedroom
- 3 Full Bathrooms
- Dual Vanity Sinks in Primary Bathroom
Parking
- 2 Car Attached Garage
- Garage Door Opener
- Driveway
Eco-Friendly Details
- National Green Building Certification (NAHB)
Outdoor Features
- Patio
- Porch
Schools
- Hardy Elementary School
- Smithfield Middle School
- Smithfield High School
Utilities
- Central Air
- Heating System Uses Natural Gas
- Programmable Thermostat
- Gas Water Heater
- Cable TV Available
Community Details
Overview
- Cypress Creek Subdivision
Amenities
- Clubhouse
Recreation
- Community Playground
- Fitness Center
- Community Pool
Map
Create a Home Valuation Report for This Property
The Home Valuation Report is an in-depth analysis detailing your home's value as well as a comparison with similar homes in the area
Home Values in the Area
Average Home Value in this Area
Property History
| Date | Event | Price | List to Sale | Price per Sq Ft |
|---|---|---|---|---|
| 03/01/2024 03/01/24 | Pending | -- | -- | -- |
Source: Real Estate Information Network (REIN)
Source: Real Estate Information Network (REIN)
MLS Number: 10522172
Nearby Homes
- 208 Saint Andrews
- 103 the MacHrie
- 1604 Colonial Ave
- 1635 Colonial Ave
- 1631 Colonial Ave
- 110 Villa Dr
- 302 Ginger Loop
- 107 Harrison Dr
- 800 S Church St
- 307 Smithfield Blvd
- 200 Durham St
- 105 Cathedral St
- 210 Oxford Ave Unit 47-1
- 206 Oxford Ave Unit 47-2
- 104 Cathedral St
- 104 Cathedral St Unit 39-1
- 338 S Church St
- 405 S Church St
- 403 S Church St
- 209 Oxford Ave
Your Personal Tour Guide
Ask me questions while you tour the home.
