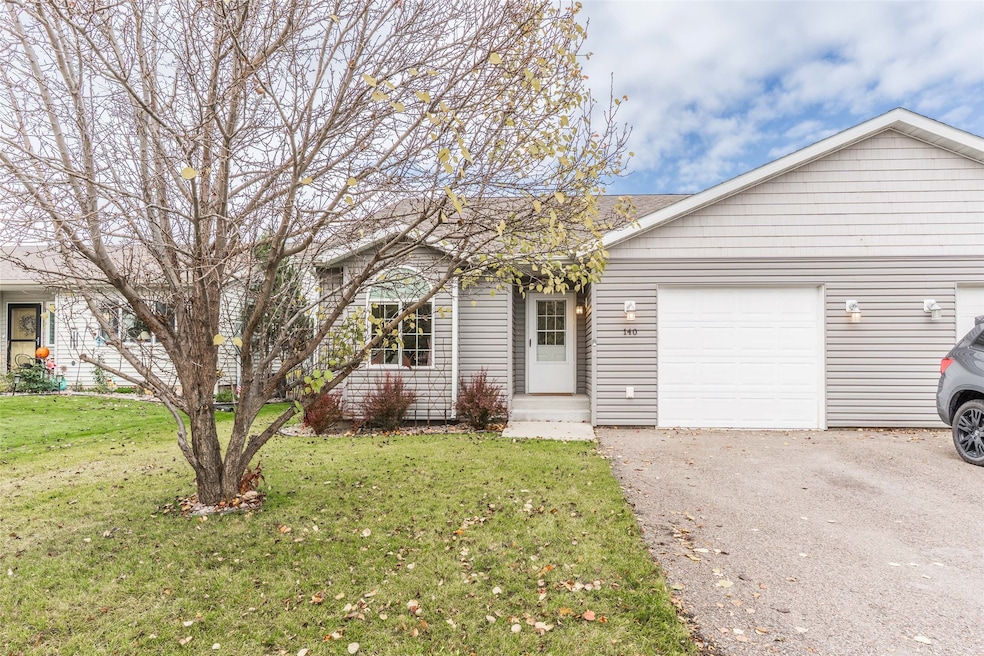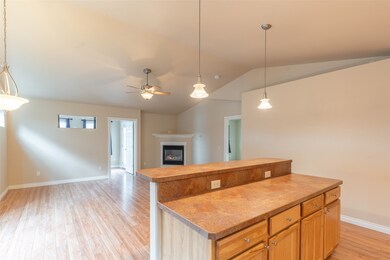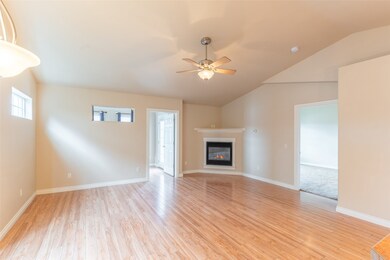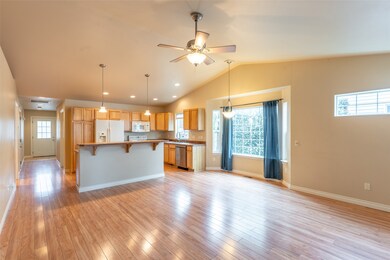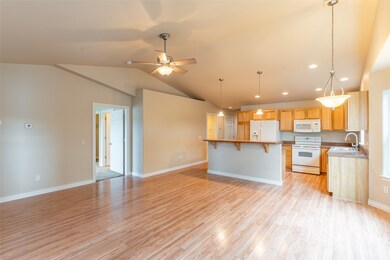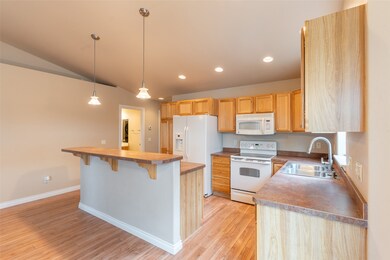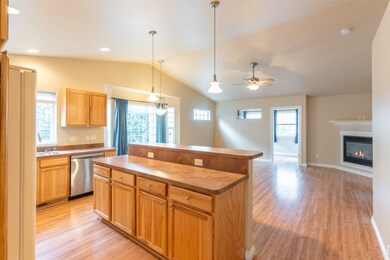140 Barron Way Kalispell, MT 59901
Estimated payment $2,444/month
Highlights
- Views of Trees
- Vaulted Ceiling
- 1 Car Attached Garage
- Open Floorplan
- 1 Fireplace
- Walk-In Closet
About This Home
Beautifully Maintained Single-Level Townhouse in Northwest Kalispell. Ideally situated close to schools, shopping, medical services, and the by-pass, this home offers both ease and accessibility. Step inside to an inviting open great room featuring luxury vinyl flooring, vaulted ceilings, and a cozy gas fireplace—perfect for relaxing or entertaining. The functional layout includes three bedrooms, two bathrooms, and a versatile sunroom/den that adds extra space for work, hobbies, or year-round enjoyment. Enjoy a private fenced yard with a patio for outdoor living, as well as an oversized single-car garage for storage and convenience. The home is also just moments away from a community park and playground. Whether you're looking for a primary residence, a vacation retreat, or an investment opportunity, this property is move-in ready and full of potential.
Listing Agent
Berkshire Hathaway HomeServices - Whitefish License #RRE-BRO-LIC-9422 Listed on: 11/18/2025

Townhouse Details
Home Type
- Townhome
Est. Annual Taxes
- $2,516
Year Built
- Built in 2007
Lot Details
- 3,833 Sq Ft Lot
- Vinyl Fence
- Landscaped
- Sprinkler System
- Back Yard Fenced and Front Yard
HOA Fees
- $18 Monthly HOA Fees
Parking
- 1 Car Attached Garage
- Garage Door Opener
Home Design
- Poured Concrete
- Wood Frame Construction
- Composition Roof
- Vinyl Siding
Interior Spaces
- 1,417 Sq Ft Home
- Property has 1 Level
- Open Floorplan
- Vaulted Ceiling
- 1 Fireplace
- Views of Trees
- Basement
- Crawl Space
Kitchen
- Oven or Range
- Microwave
- Dishwasher
- Disposal
Bedrooms and Bathrooms
- 3 Bedrooms
- Walk-In Closet
Laundry
- Dryer
- Washer
Home Security
Accessible Home Design
- Grab Bars
Outdoor Features
- Patio
- Rain Gutters
Utilities
- Forced Air Heating and Cooling System
- Radiant Ceiling
- Heating System Uses Gas
- Underground Utilities
- Natural Gas Connected
- High Speed Internet
- Cable TV Available
Listing and Financial Details
- Exclusions: Metal "bird" decor in front of house.
- Assessor Parcel Number 07396501338095140
Community Details
Overview
- Association fees include common area maintenance
- Empire Estates Phase 5 HOA
- Empire Estates Subdivision
Recreation
- Community Playground
- Park
Security
- Carbon Monoxide Detectors
- Fire and Smoke Detector
Map
Tax History
| Year | Tax Paid | Tax Assessment Tax Assessment Total Assessment is a certain percentage of the fair market value that is determined by local assessors to be the total taxable value of land and additions on the property. | Land | Improvement |
|---|---|---|---|---|
| 2025 | $2,067 | $419,000 | $0 | $0 |
| 2024 | $2,710 | $348,000 | $0 | $0 |
| 2023 | $2,892 | $348,000 | $0 | $0 |
| 2022 | $2,418 | $240,600 | $0 | $0 |
| 2021 | $2,590 | $240,600 | $0 | $0 |
| 2020 | $2,432 | $205,100 | $0 | $0 |
| 2019 | $2,439 | $205,100 | $0 | $0 |
| 2018 | $2,243 | $179,200 | $0 | $0 |
| 2017 | $2,251 | $179,200 | $0 | $0 |
| 2016 | $1,773 | $151,000 | $0 | $0 |
| 2015 | $1,775 | $151,000 | $0 | $0 |
| 2014 | $1,940 | $100,011 | $0 | $0 |
Property History
| Date | Event | Price | List to Sale | Price per Sq Ft | Prior Sale |
|---|---|---|---|---|---|
| 02/02/2026 02/02/26 | Price Changed | $430,000 | -4.4% | $303 / Sq Ft | |
| 11/18/2025 11/18/25 | For Sale | $450,000 | +24.1% | $318 / Sq Ft | |
| 01/03/2023 01/03/23 | Sold | -- | -- | -- | View Prior Sale |
| 11/16/2022 11/16/22 | Price Changed | $362,500 | -2.7% | $256 / Sq Ft | |
| 10/28/2022 10/28/22 | Price Changed | $372,500 | -3.9% | $263 / Sq Ft | |
| 10/14/2022 10/14/22 | For Sale | $387,500 | +171.9% | $273 / Sq Ft | |
| 01/13/2014 01/13/14 | Sold | -- | -- | -- | View Prior Sale |
| 12/16/2013 12/16/13 | Pending | -- | -- | -- | |
| 11/01/2013 11/01/13 | For Sale | $142,500 | -- | $101 / Sq Ft |
Purchase History
| Date | Type | Sale Price | Title Company |
|---|---|---|---|
| Warranty Deed | -- | Fidelity National Title | |
| Warranty Deed | -- | Insured Titles | |
| Interfamily Deed Transfer | -- | Alliance Title | |
| Warranty Deed | -- | Alliance Title | |
| Corporate Deed | -- | Atec |
Mortgage History
| Date | Status | Loan Amount | Loan Type |
|---|---|---|---|
| Open | $150,000 | New Conventional | |
| Previous Owner | $136,705 | New Conventional | |
| Previous Owner | $92,200 | New Conventional |
Source: Montana Regional MLS
MLS Number: 30060184
APN: 07-3965-01-3-38-09-5140
- 119 Barron Way
- 108 Hearst Dr
- 173 N Riding Rd
- 10 Rockefeller Dr
- 125 Sherry Ln
- 118 Beville Ct
- 1267 Quarter Horse Ln
- 223 Northland Dr
- 107 Katherine Ct
- 417 Needlegrass Ln
- 408 Needlegrass Ln
- 287 Kara Dr
- 1280 Quarter Horse Ln
- 240 Kara Dr
- 210 Kara Dr
- 224 Kara Dr
- 433 Needlegrass Ln
- 105 Matthew Ct
- 157 Meadow Vista Loop Unit A
- 412 Needlegrass Ln
- 1041 Savannah Rd
- 187 Glenwood Dr Unit A
- 161 Indian Trail Rd Unit 1
- 134 Juniper Bend Dr
- 715 Timberwolf Pkwy
- 25 Appleway Dr
- 50 Meridian Ct
- 227 W Montana St
- 608 7th Ave W Unit Victorian in Kalispell
- 820 E Idaho St
- 717 11th St W
- 715 11th St W
- 618 11th St W Unit 618
- 1704 1st Ave W Unit C
- 1890 N Belmar Dr
- 114 Sleepy Hollow Rd
- 1383 Destiny Ln
- 23 Lilac Ln
- 150 Daylilly Dr
- 3259 Us Highway 2 W
Ask me questions while you tour the home.
