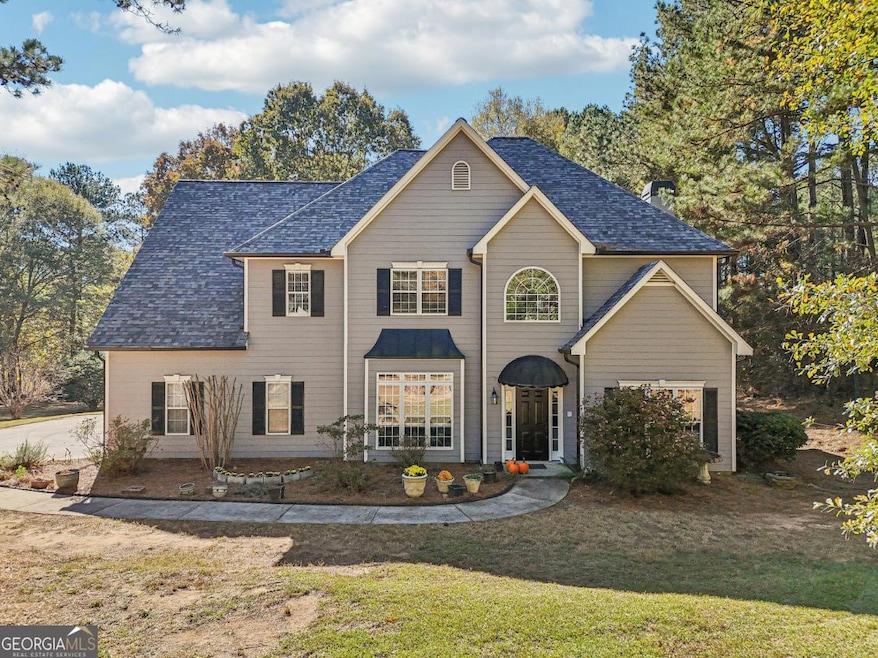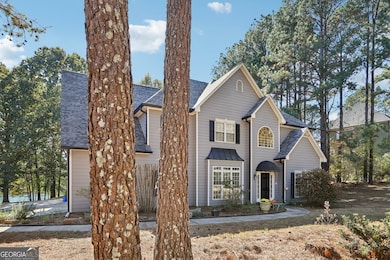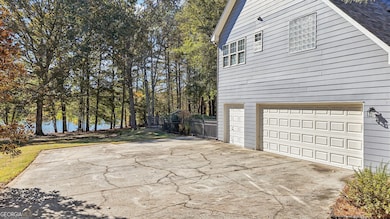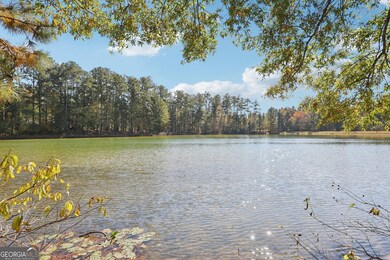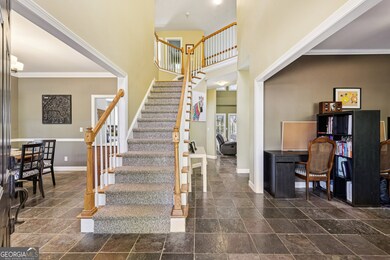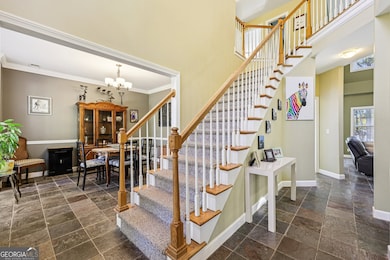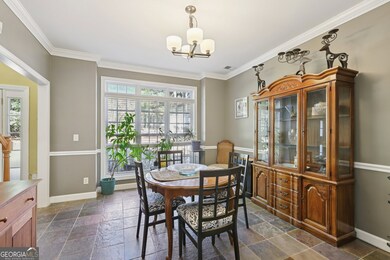140 Bontura Dr Senoia, GA 30276
Estimated payment $3,921/month
Highlights
- Very Popular Property
- 130 Feet of Waterfront
- In Ground Pool
- Peeples Elementary School Rated A
- Access To Lake
- 3-minute walk to Brechin Park
About This Home
Step inside your beautiful lakefront home in the sought-after Brechin Park community located within the highly acclaimed Starr's Mill school district. This inviting 4-bedroom 2.5 bath home offers an open, light-filled floor plan designed for comfortable living and effortless entertaining. The two-story foyer makes a striking first impression and opens to a flex space that can serve as a home office, study area, or formal sitting room. Just beyond is a conveniently located half bath. To the left, a formal dining room connects directly to the spacious kitchen, which features solid surface counters, tile backsplash, breakfast bar, breakfast area, and stainless-steel appliances. Slate flooring flows throughout the main level, adding timeless style and durability to the high-traffic areas. The kitchen opens directly to the stunning two-story great room, where built-in bookcases frame a slate-surround fireplace and soaring windows flood the space with natural light. Sliding glass doors lead to your private backyard retreat with 130 feet of lake frontage. An in-ground saltwater pool is enclosed by elegant wrought iron fencing, with an expansive concrete patio providing ample room for outdoor dining, sunbathing, and poolside gatherings. Enjoy fishing or evening campfires just steps from your patio while taking in tranquil lake views. All bedrooms are conveniently located upstairs along with the laundry room for easy access. The primary suite offers a private retreat with high ceilings, a sitting area, and a walk-in closet in the bedroom, plus dual vanities, a jetted soaking tub, a separate shower, and a linen closet in the en suite bathroom. Three additional bedrooms share a full hall bath with a double vanity. Major systems have been updated in recent years, including the roof, gutters, HVAC (2019), water heater, pool liner, pump, and filter, providing peace of mind. The attached 2.5 car garage offers plenty of parking and includes a dedicated golf cart bay. The property also includes an outdoor shed with power for added storage. Neighborhood amenities include a community gazebo, playground, basketball courts, and picnic pavilion that are ideal for social gatherings. A neighborhood path directly across the street connects you to Peachtree City's golf cart path system offering endless outdoor adventure. Priced to allow for buyer updates to paint and carpet, this lakefront gem combines unbeatable location, space, and value in one of Fayette County's most desirable communities.
Home Details
Home Type
- Single Family
Est. Annual Taxes
- $6,708
Year Built
- Built in 1999
Lot Details
- 1.15 Acre Lot
- 130 Feet of Waterfront
- Lake Front
- Back Yard Fenced
- Private Lot
- Level Lot
- Partially Wooded Lot
- Grass Covered Lot
HOA Fees
- $43 Monthly HOA Fees
Home Design
- Traditional Architecture
- Slab Foundation
- Composition Roof
Interior Spaces
- 2,666 Sq Ft Home
- 2-Story Property
- Bookcases
- Tray Ceiling
- Vaulted Ceiling
- Whole House Fan
- Ceiling Fan
- Factory Built Fireplace
- Double Pane Windows
- Two Story Entrance Foyer
- Family Room with Fireplace
- Great Room
- Formal Dining Room
- Home Office
- Lake Views
- Pull Down Stairs to Attic
Kitchen
- Breakfast Area or Nook
- Breakfast Bar
- Built-In Convection Oven
- Cooktop
- Microwave
- Dishwasher
- Stainless Steel Appliances
- Solid Surface Countertops
- Disposal
Flooring
- Carpet
- Stone
- Tile
Bedrooms and Bathrooms
- 4 Bedrooms
- Walk-In Closet
- Double Vanity
- Whirlpool Bathtub
- Bathtub Includes Tile Surround
- Separate Shower
Laundry
- Laundry Room
- Laundry in Hall
- Laundry on upper level
Parking
- 2 Car Garage
- Parking Accessed On Kitchen Level
- Side or Rear Entrance to Parking
- Garage Door Opener
Pool
- In Ground Pool
- Saltwater Pool
Outdoor Features
- Access To Lake
- Patio
- Shed
Schools
- Peeples Elementary School
- Rising Starr Middle School
- Starrs Mill High School
Utilities
- Central Heating and Cooling System
- 220 Volts
- Gas Water Heater
- Septic Tank
- High Speed Internet
- Phone Available
- Cable TV Available
Community Details
Overview
- Association fees include ground maintenance, management fee
- Brechin Park Subdivision
- Community Lake
Recreation
- Community Playground
- Park
Map
Home Values in the Area
Average Home Value in this Area
Tax History
| Year | Tax Paid | Tax Assessment Tax Assessment Total Assessment is a certain percentage of the fair market value that is determined by local assessors to be the total taxable value of land and additions on the property. | Land | Improvement |
|---|---|---|---|---|
| 2024 | $3,922 | $247,128 | $38,000 | $209,128 |
| 2023 | $6,657 | $237,280 | $38,000 | $199,280 |
| 2022 | $5,238 | $186,720 | $38,000 | $148,720 |
| 2021 | $4,447 | $156,080 | $38,000 | $118,080 |
| 2020 | $4,457 | $158,440 | $32,000 | $126,440 |
| 2019 | $3,997 | $140,720 | $32,000 | $108,720 |
| 2018 | $3,937 | $137,040 | $19,000 | $118,040 |
| 2017 | $4,234 | $146,720 | $19,000 | $127,720 |
| 2016 | $3,635 | $123,440 | $19,000 | $104,440 |
| 2015 | $3,424 | $114,280 | $19,000 | $95,280 |
| 2014 | $3,125 | $102,720 | $19,000 | $83,720 |
| 2013 | -- | $95,984 | $0 | $0 |
Property History
| Date | Event | Price | List to Sale | Price per Sq Ft | Prior Sale |
|---|---|---|---|---|---|
| 11/13/2025 11/13/25 | For Sale | $629,900 | +91.8% | $236 / Sq Ft | |
| 09/17/2015 09/17/15 | Sold | $328,500 | -2.5% | $123 / Sq Ft | View Prior Sale |
| 08/17/2015 08/17/15 | Pending | -- | -- | -- | |
| 08/09/2015 08/09/15 | For Sale | $337,000 | +35.3% | $126 / Sq Ft | |
| 10/26/2012 10/26/12 | Sold | $249,000 | 0.0% | $93 / Sq Ft | View Prior Sale |
| 09/26/2012 09/26/12 | Pending | -- | -- | -- | |
| 05/17/2012 05/17/12 | For Sale | $249,000 | -- | $93 / Sq Ft |
Purchase History
| Date | Type | Sale Price | Title Company |
|---|---|---|---|
| Quit Claim Deed | -- | None Listed On Document | |
| Warranty Deed | -- | -- | |
| Warranty Deed | $328,500 | -- | |
| Warranty Deed | $240,000 | -- | |
| Foreclosure Deed | $280,000 | -- | |
| Deed | $368,000 | -- | |
| Deed | $225,000 | -- | |
| Foreclosure Deed | $215,409 | -- | |
| Deed | $247,400 | -- |
Mortgage History
| Date | Status | Loan Amount | Loan Type |
|---|---|---|---|
| Open | $274,118 | New Conventional | |
| Previous Owner | $295,650 | New Conventional | |
| Previous Owner | $235,653 | FHA | |
| Previous Owner | $331,200 | No Value Available | |
| Previous Owner | $172,000 | New Conventional | |
| Previous Owner | $185,500 | New Conventional |
Source: Georgia MLS
MLS Number: 10643184
APN: 06-04-08-018
- 180 Brechin Dr
- 555 Mountains Edge
- 140 Manor Dr
- 418 Holly Brook Ln
- 105 Kraftwood Park
- 40 Riverstone Dr
- 370 Woodcreek Ln Unit 4A
- 155 W Creek Ct
- 128 Rubicon Rd
- 186 Brittany Ln
- 135 Mulberry Dr
- 613 Preserve Place
- 45 Mulberry Dr
- 164 Brittany Ln
- 608 Preserve Place
- 35 Paddle Boat Cove
- 409 Holly Grove Church Rd
- 20 Palladian Dr
- 270 Carrolls Way
- 125 Pinewood Dr
- 2599 Ga-85
- 180 Charleston Dr
- 100 Tudor Way
- 204 Victoria Trace
- 2135 Ga-85
- 435 Southridge
- 1235 Robinson Rd
- 102 Shawville Ln
- 162 Johnson St
- 351 Seavy St
- 102 Sauterne Way
- 30 Barnes St Unit 201
- 15 Main St Unit 2A
- 9 Main St Unit 2B
- 15 Barnes St Unit 2A
- 211 Meadow Run
- 100 Peachtree Station Cir
- 123 Clarin Way
- 105 Jennings Yard
- 601 Ridgefield Dr
