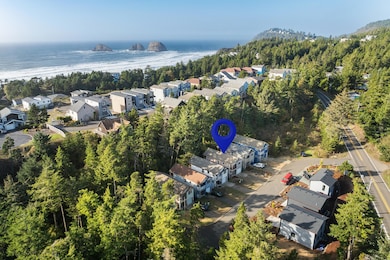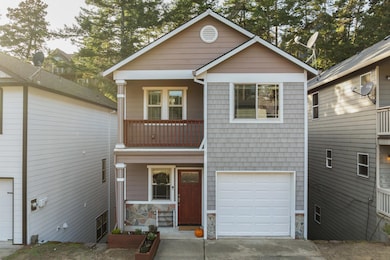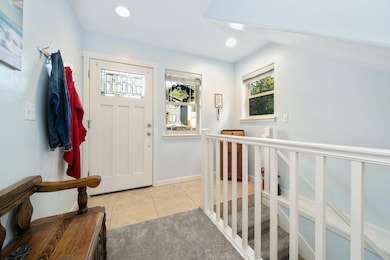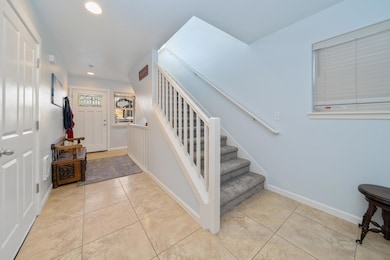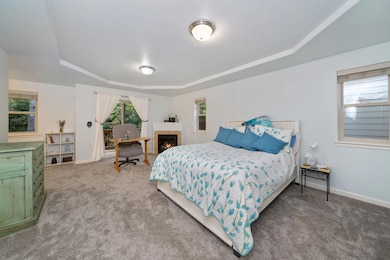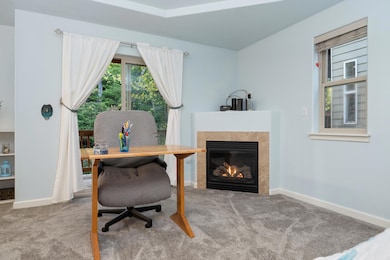140 Breezee Way Oceanside, OR 97134
Estimated payment $2,790/month
Highlights
- Deck
- Main Floor Primary Bedroom
- Porch
- Contemporary Architecture
- Utility Closet
- 1 Car Attached Garage
About This Home
Discover this elegant coastal retreat, perfectly tucked away in a sheltered nook offering protection from ocean breezes. This low maintenance property is designed for luxury and ease, featuring a private elevator and beautiful coffered ceilings. Enjoy comfortable living with two gas fireplaces and entertaining with a convenient wet bar and decks on each level. The primary suite includes a large walk-in closet, and the kitchen features a new LG microwave plus newer LG stove/oven and dishwasher. Recent updates include a new water heater upstairs, new carpets and blinds. Best of all, enjoy the freedom of no HOA! You're just a 1-minute drive to Oceanside beach (caving, tidepooling, surfing) and about 5 minutes to Cape Meares Lighthouse. The location offers great access, being only 15 minutes
Listing Agent
Coldwell Banker Professional G License #200504501 Listed on: 11/03/2025

Home Details
Home Type
- Single Family
Est. Annual Taxes
- $3,817
Year Built
- Built in 2007
Lot Details
- 3,049 Sq Ft Lot
- Level Lot
- Property is zoned ROS
Home Design
- Contemporary Architecture
- Frame Construction
- Composition Roof
- HardiePlank Siding
- Concrete Perimeter Foundation
Interior Spaces
- 2,257 Sq Ft Home
- 3-Story Property
- Elevator
- Wet Bar
- Coffered Ceiling
- Propane Fireplace
- Double Pane Windows
- Vinyl Clad Windows
- Combination Kitchen and Dining Room
- Utility Closet
- Storage
Kitchen
- Breakfast Bar
- Range
- Microwave
- Dishwasher
Flooring
- Carpet
- Stone
- Tile
Bedrooms and Bathrooms
- 3 Bedrooms
- Primary Bedroom on Main
- Walk-In Closet
- 2.5 Bathrooms
Laundry
- Dryer
- Washer
Finished Basement
- Basement Fills Entire Space Under The House
- Natural lighting in basement
Parking
- 1 Car Attached Garage
- Off-Street Parking
Outdoor Features
- Deck
- Porch
Utilities
- Heating System Mounted To A Wall or Window
- Propane
- Electric Water Heater
Map
Home Values in the Area
Average Home Value in this Area
Property History
| Date | Event | Price | List to Sale | Price per Sq Ft | Prior Sale |
|---|---|---|---|---|---|
| 11/03/2025 11/03/25 | For Sale | $469,000 | +48.9% | $208 / Sq Ft | |
| 12/17/2020 12/17/20 | Sold | $315,000 | -- | $140 / Sq Ft | View Prior Sale |
Source: Tillamook Board of REALTORS®
MLS Number: 25-583
- 140 Breezee Way
- 0 Breezee Way Unit 2Lots 24287783
- 0 Breezee Way Unit 2620/2621 23-90
- 0 Breezee Way Unit TL 2618 25-511
- 0 Breezee Way Tl 2618
- 0 Crescent St Unit 12&13 614513147
- 0 Crescent St Unit 12 & 13 25-409
- Lot 1 Highland Dr
- 250 Capes Dr
- 5415 NW Grand Ave
- 0 Tl 2100 Grand Ave
- 5290 Netarts Hwy W
- 455 Capes Dr
- 0 Highland-Lot1 Dr Unit 634012672
- 0 Highland-Lot1 Dr Unit 222617430
- 300 Roaring Tide-Lot 3 Loop
- 0 Roaring Tides-Lot 4 Unit 146623926
- 0 Roaring Tides-Lot 11 Loop Unit 732907690
- 0 Roaring Tides-Lot 11 Loop Unit 136258586
- 280 Hillsdale St

