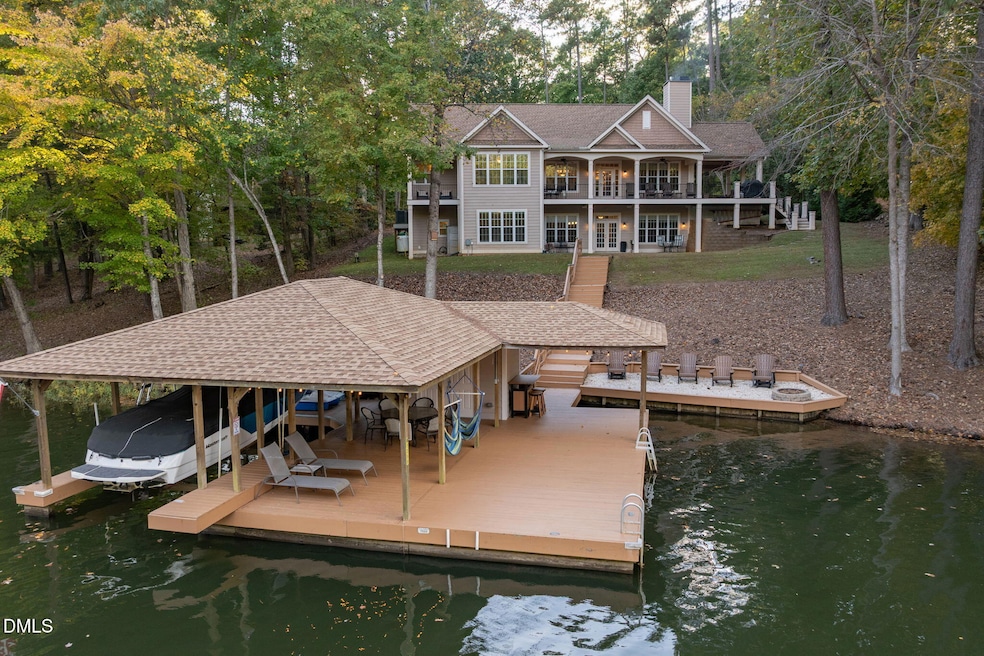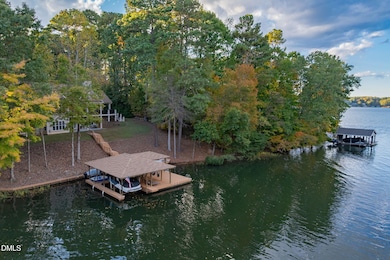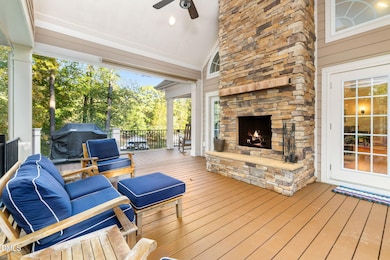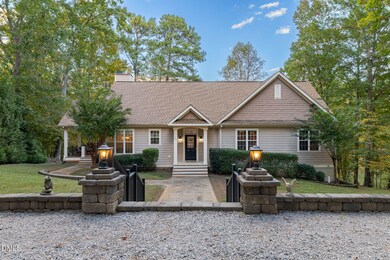
140 Breezewood Rd Boydton, VA 23917
Estimated payment $7,973/month
Highlights
- Popular Property
- Docks
- Boat Slip
- 146 Feet of Waterfront
- Boat Lift
- Lake View
About This Home
Welcome to 140 Breezewood Rd. in the desirable Timbuctu subdivision, located in the sought-after Southwest Quad of Lake Gaston. This versatile waterfront home offers the perfect setup for multi-family living or short-term rental income. Featuring 5 bedrooms, a flex room, and 4 full baths, the property includes two complete kitchens, one on each level, perfect for private or shared living arrangements. The main living area showcases a cozy gas fireplace, while the outdoor deck and sitting area feature a stunning built-in wood-burning fireplace that truly steals the show. With two primary suites, one upstairs and one downstairs, the layout provides comfort and privacy for all. Both kitchens are finished with granite countertops and plenty of workspace. The home sits conveniently close to its double boathouse, offering 8 to 10 feet of water depth and easy access to the main lake, making it simple to cruise out and enjoy all that Lake Gaston has to offer. The current owners successfully rented the home as a short-term vacation property for the first three years of ownership before reserving it for personal use at the end of 2024. Rental history is available to qualified buyers upon request. Most personal property and furnishings can be negotiated outside of closing, making this a true turnkey opportunity. Whether you're looking for a full-time lake retreat, an investment property, or a place to gather with family and friends, this home checks every box. Priced competitively across today's market, 140 Breezewood Lane delivers space, flexibility, and exceptional value in one of Lake Gaston's most popular locations. Contact me or my team today for additional details or to schedule your private tour.
Home Details
Home Type
- Single Family
Est. Annual Taxes
- $1,695
Year Built
- Built in 2008
Lot Details
- 0.59 Acre Lot
- 146 Feet of Waterfront
- Lake Front
HOA Fees
- $43 Monthly HOA Fees
Home Design
- Craftsman Architecture
- Slab Foundation
- Composition Roof
- HardiePlank Type
Interior Spaces
- 1-Story Property
- Open Floorplan
- Vaulted Ceiling
- Wood Burning Fireplace
- Gas Log Fireplace
- Living Room with Fireplace
- 2 Fireplaces
- Lake Views
- Washer and Dryer
Kitchen
- Gas Oven
- Dishwasher
- Granite Countertops
Flooring
- Wood
- Carpet
- Tile
Bedrooms and Bathrooms
- 5 Bedrooms | 3 Main Level Bedrooms
- Walk-In Closet
- 4 Full Bathrooms
- Double Vanity
- Walk-in Shower
Outdoor Features
- Boat Lift
- Boat Slip
- Docks
- Covered Patio or Porch
- Outdoor Fireplace
- Terrace
Schools
- Mecklenburg Co Elementary School
- Mecklenburg Co Schools Middle School
- Mecklenburg Co Schools High School
Utilities
- Central Heating and Cooling System
- Heat Pump System
- Septic Tank
Community Details
- Association fees include road maintenance
- Timbuctu Poa
- Timbuctu Subdivision
Listing and Financial Details
- Assessor Parcel Number 28144
Map
Home Values in the Area
Average Home Value in this Area
Tax History
| Year | Tax Paid | Tax Assessment Tax Assessment Total Assessment is a certain percentage of the fair market value that is determined by local assessors to be the total taxable value of land and additions on the property. | Land | Improvement |
|---|---|---|---|---|
| 2024 | $3,389 | $941,400 | $250,000 | $691,400 |
| 2023 | $2,931 | $732,800 | $150,000 | $582,800 |
| 2022 | $2,796 | $699,000 | $150,000 | $549,000 |
| 2021 | $2,223 | $529,300 | $150,000 | $379,300 |
| 2020 | $2,223 | $529,300 | $150,000 | $379,300 |
| 2019 | $226 | $538,000 | $150,000 | $388,000 |
| 2018 | $2,260 | $538,000 | $150,000 | $388,000 |
| 2017 | $2,409 | $573,500 | $150,000 | $423,500 |
| 2016 | $2,409 | $573,500 | $150,000 | $423,500 |
| 2015 | -- | $608,300 | $150,000 | $458,300 |
| 2013 | -- | $678,300 | $220,000 | $458,300 |
Property History
| Date | Event | Price | List to Sale | Price per Sq Ft | Prior Sale |
|---|---|---|---|---|---|
| 11/09/2025 11/09/25 | For Sale | $1,474,900 | +57.7% | $350 / Sq Ft | |
| 05/20/2021 05/20/21 | Sold | $935,000 | +16.9% | $222 / Sq Ft | View Prior Sale |
| 04/03/2021 04/03/21 | Pending | -- | -- | -- | |
| 03/31/2021 03/31/21 | For Sale | $799,900 | -- | $190 / Sq Ft |
Purchase History
| Date | Type | Sale Price | Title Company |
|---|---|---|---|
| Gift Deed | -- | None Available | |
| Interfamily Deed Transfer | -- | None Available | |
| Warranty Deed | $955,000 | Attorney |
Mortgage History
| Date | Status | Loan Amount | Loan Type |
|---|---|---|---|
| Previous Owner | $373,397 | New Conventional |
About the Listing Agent

Born in Charleston, West Virginia, and raised in Richmond, Virginia, I made Lake Gaston my home in 2005. Graduating from Virginia Commonwealth University in 2006 with a business degree specializing in Real Estate and Land Development, my journey includes:
?? Owner/Operator, Lakeside Painting and Home Improvement (2005-2020)
?? Licensed NFIP Flood Adjuster, Administrative Strategies (2015-Present)
?? Real Estate Agent, Coldwell Banker Advantage (2016-Present)
?? **Realtor Rookie
Scott's Other Listings
Source: Doorify MLS
MLS Number: 10132490
APN: 28144
- 20 Breezewood Rd
- 45 Davis Dr
- 0 Anchor Dr Unit 77 52573
- 43 Sycamore Dr
- 39 Sycamore Dr
- 1500 Thornton Dr
- 31 Thornton Dr
- 0 Nocarva Rd
- 9 Nocarva Rd
- 5 Nocarva Rd
- 6 Nocarva Rd
- 80 Oakwood Dr
- 76 Oakwood Dr
- 141 Jamestown Ln
- 136 Jamestown Ln
- 162 Tradewind Crossing
- 548 Anchor Dr
- 0 Saint Tammany Dr Unit 26 52674
- 0000 Saint Tammany Dr
- 167 Spring Branch Dr
- 573 Gaulding Rd
- 494 Main St
- 202 S Main St Unit 1br 1 Bth
- 511 Meadow St
- 881 Powell Dr
- 881 Powell Dr Unit 235
- 881 Powell Dr Unit 6-891
- 10671 Buggs Island Rd
- 1564 Bowers Rd
- 287 Somerset Ln
- 203 2D N Main St
- 203 2C N Main St
- 319 N Main St Unit 319 A
- 68 S Grace Way
- 1226 Virginia 92
- 3320 Sullivan Rd
- 3290 Sullivan Rd
- 691 Boddie St
- 7537 Craig Mill Rd
- 287 Gholson Ave Unit 1






