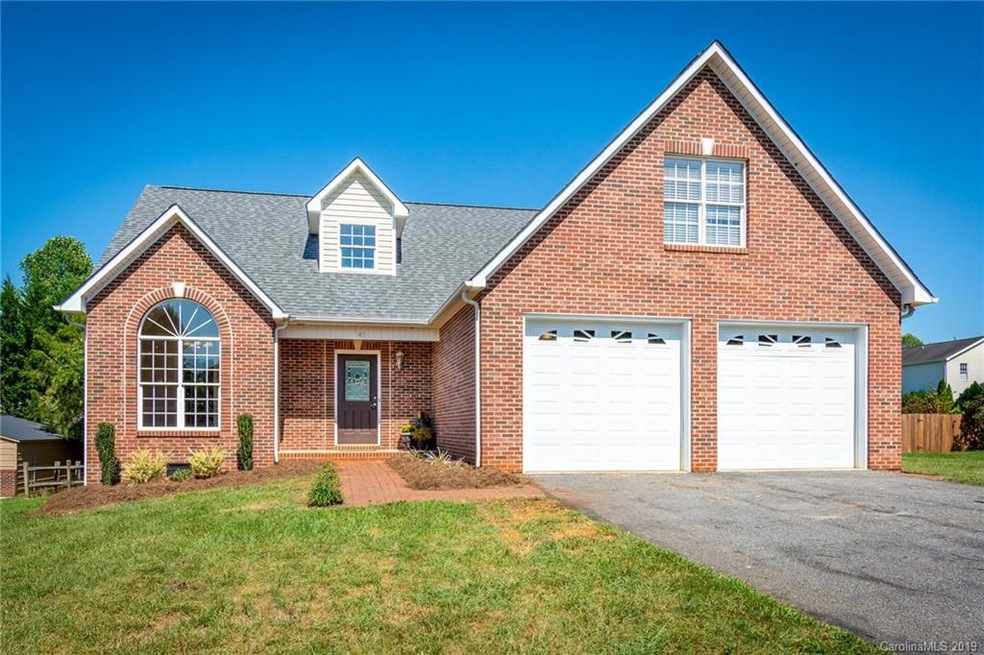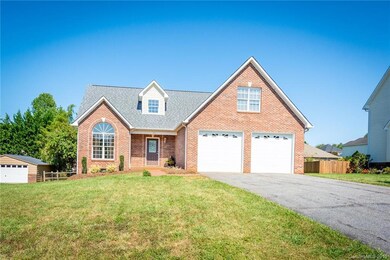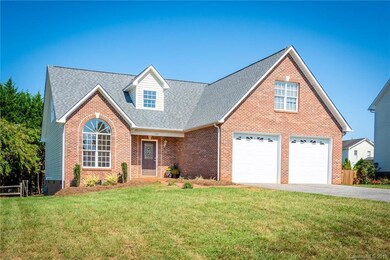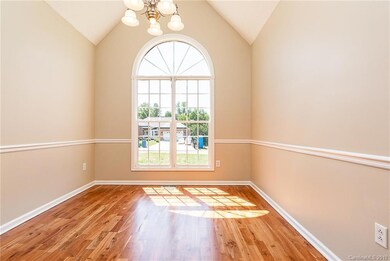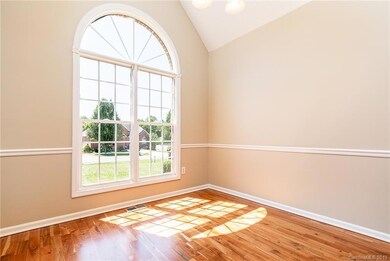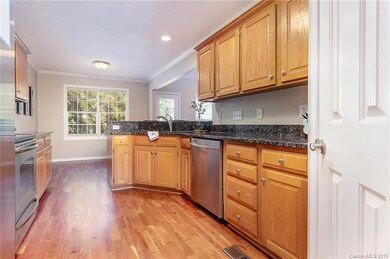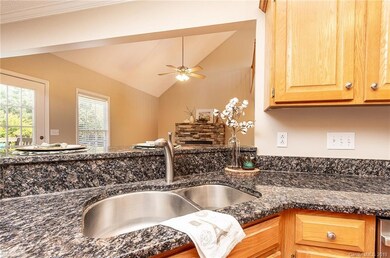
140 Browning Dr Taylorsville, NC 28681
Lake Hickory NeighborhoodEstimated Value: $406,723 - $472,000
Highlights
- Whirlpool in Pool
- Open Floorplan
- Cathedral Ceiling
- West Alexander Middle School Rated A-
- Deck
- Transitional Architecture
About This Home
As of October 2019Move in ready with refinished cherry hardwood floors, brand new architectural shingle roof, fresh paint, and much more! Kitchen offers granite counter tops with breakfast bar, pantry, and stainless appliances. Formal dining in front and breakfast area in back provide plenty of dining space. The beautiful stacked stone fireplace warms the the soaring great room on chilly winter nights. The spacious main floor master features a walk in closet and luxurious master bath with a double vanity, jetted tub and separate shower. Upper level has two bedrooms, full bath and bonus room. The nicely landscaped fenced yard is perfect for cookouts, relaxing, playing or gardening. Back yard features cobblestone patio, deck, trees, plants and raised garden bed. Great neighborhood with no HOA!
Last Agent to Sell the Property
Keller Williams Unified Brokerage Email: Barker.Ginny@Gmail.com License #252787 Listed on: 09/09/2019

Home Details
Home Type
- Single Family
Est. Annual Taxes
- $2,031
Year Built
- Built in 2001
Lot Details
- 0.28 Acre Lot
- Lot Dimensions are 90x135x90x135
- Fenced
- Level Lot
- Property is zoned R-20
Parking
- 2 Car Attached Garage
- Garage Door Opener
Home Design
- Transitional Architecture
- Brick Exterior Construction
- Vinyl Siding
Interior Spaces
- 1.5-Story Property
- Open Floorplan
- Cathedral Ceiling
- Ceiling Fan
- Gas Fireplace
- Insulated Windows
- Family Room with Fireplace
- Great Room with Fireplace
- Crawl Space
- Home Security System
Kitchen
- Breakfast Bar
- Self-Cleaning Convection Oven
- Electric Oven
- Electric Range
- Microwave
- Plumbed For Ice Maker
- Dishwasher
- Disposal
Flooring
- Wood
- Tile
Bedrooms and Bathrooms
- Walk-In Closet
- Garden Bath
Laundry
- Laundry Room
- Electric Dryer Hookup
Outdoor Features
- Whirlpool in Pool
- Deck
- Rear Porch
Schools
- Bethlehem Elementary School
- West Alexander Middle School
- Alexander Central High School
Utilities
- Zoned Heating and Cooling
- Heat Pump System
- Electric Water Heater
- Cable TV Available
Community Details
- No Home Owners Association
- Wittenburg Springs Subdivision
Listing and Financial Details
- Assessor Parcel Number 0065242
Ownership History
Purchase Details
Home Financials for this Owner
Home Financials are based on the most recent Mortgage that was taken out on this home.Purchase Details
Home Financials for this Owner
Home Financials are based on the most recent Mortgage that was taken out on this home.Similar Homes in Taylorsville, NC
Home Values in the Area
Average Home Value in this Area
Purchase History
| Date | Buyer | Sale Price | Title Company |
|---|---|---|---|
| Eckard Jason B | $250,000 | None Available | |
| Collins Matthew David | $180,000 | None Available |
Mortgage History
| Date | Status | Borrower | Loan Amount |
|---|---|---|---|
| Open | Eckard Jason B | $150,000 | |
| Previous Owner | Collins Matthew David | $171,000 | |
| Previous Owner | Hollar Jocab L | $140,644 | |
| Previous Owner | Hollar Amy Marie | $160,000 |
Property History
| Date | Event | Price | Change | Sq Ft Price |
|---|---|---|---|---|
| 10/11/2019 10/11/19 | Sold | $250,000 | +0.4% | $109 / Sq Ft |
| 09/10/2019 09/10/19 | Pending | -- | -- | -- |
| 09/09/2019 09/09/19 | For Sale | $249,000 | +38.3% | $109 / Sq Ft |
| 11/08/2012 11/08/12 | Sold | $180,000 | -5.2% | $79 / Sq Ft |
| 10/04/2012 10/04/12 | Pending | -- | -- | -- |
| 06/20/2012 06/20/12 | For Sale | $189,900 | -- | $83 / Sq Ft |
Tax History Compared to Growth
Tax History
| Year | Tax Paid | Tax Assessment Tax Assessment Total Assessment is a certain percentage of the fair market value that is determined by local assessors to be the total taxable value of land and additions on the property. | Land | Improvement |
|---|---|---|---|---|
| 2024 | $2,031 | $284,839 | $30,250 | $254,589 |
| 2023 | $2,031 | $284,839 | $30,250 | $254,589 |
| 2022 | $1,658 | $199,099 | $22,500 | $176,599 |
| 2021 | $1,658 | $199,099 | $22,500 | $176,599 |
| 2020 | $1,658 | $199,099 | $22,500 | $176,599 |
| 2019 | $1,658 | $199,099 | $22,500 | $176,599 |
| 2018 | $1,635 | $199,099 | $22,500 | $176,599 |
| 2017 | $1,635 | $199,099 | $22,500 | $176,599 |
| 2016 | $1,635 | $199,099 | $22,500 | $176,599 |
| 2015 | $1,635 | $199,099 | $22,500 | $176,599 |
| 2014 | $1,635 | $193,211 | $22,500 | $170,711 |
| 2012 | -- | $193,211 | $22,500 | $170,711 |
Agents Affiliated with this Home
-
Ginny Barker
G
Seller's Agent in 2019
Ginny Barker
Keller Williams Unified
(704) 657-8881
1 in this area
232 Total Sales
-
Dale Sharpe

Buyer's Agent in 2019
Dale Sharpe
RE/MAX
(828) 612-7218
26 in this area
110 Total Sales
-

Seller's Agent in 2012
Crystal Rogers
Elite Properties, Inc.
(828) 962-4466
6 in this area
88 Total Sales
-
Marty Pennell

Buyer's Agent in 2012
Marty Pennell
Weichert, Realtors - Team Metro
(828) 446-6696
45 in this area
293 Total Sales
Map
Source: Canopy MLS (Canopy Realtor® Association)
MLS Number: 3538889
APN: 0065242
- 59 Browning Dr
- 179 Browning Dr
- Lot 89 Browning Dr Unit 89
- Lot 12 Wittenburg Springs Dr Unit 12
- Lot 19 Wittenburg Springs Dr Unit 19
- Lot 47 Wittenburg Springs Dr Unit 47
- Lot 52 Wittenburg Springs Dr Unit 52
- 85 Riley Dr
- Lot 263 Riley Dr Unit 263
- Lot 88 Kilmer Ct Unit 88
- Lot 280 Whitman Ct Unit 280
- Lot 274 Whitman Ct Unit 274
- 248 Riley Dr Unit 248
- 35 Wittenburg Springs Dr
- 29 Wittenburg Springs Dr Unit 29
- 23 Redwood Ct
- 50 Serenity Ln
- 35 Telephone Exchange Rd
- 125 Heritage View Rd
- Lot 132 Rocky Acres Rd Unit 132
- 140 Browning Dr
- 162 Browning Dr
- 95 Frost Ln
- 122 Browning Dr
- 107 Frost Ln
- 81 Frost Ln
- 102 Browning Dr
- 186 Browning Dr
- 141 Browning Dr
- 111 Frost Ln
- 226 Browning Dr
- 109 Browning Dr
- 151 Browning Dr
- 129 Browning Dr
- 125 Browning Dr Unit 125
- 86 Browning Dr
- 107 Browning Dr Unit 107
- 88 Frost Ln
- 240 Browning Dr
- 108 Frost Ln
