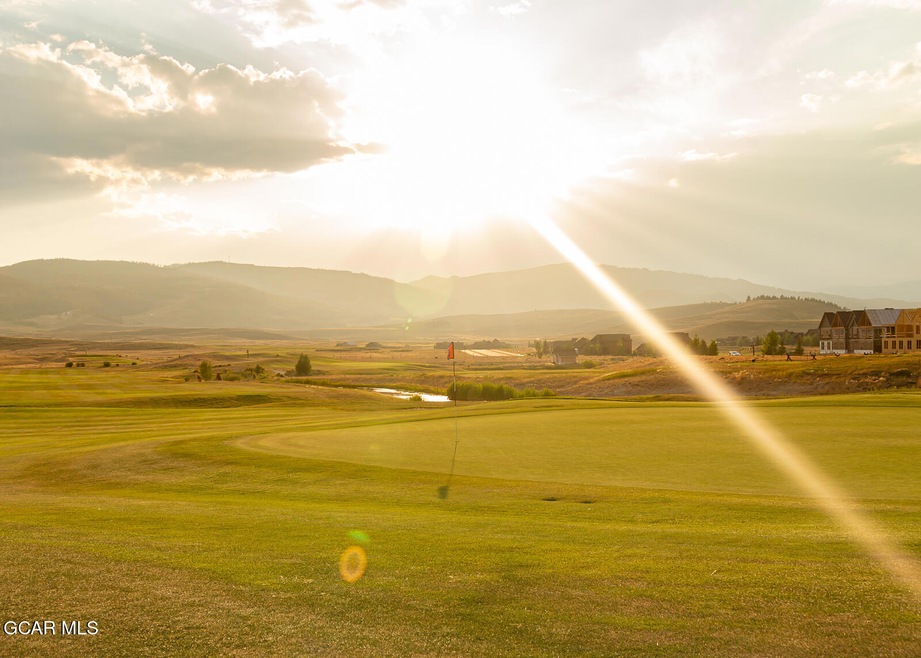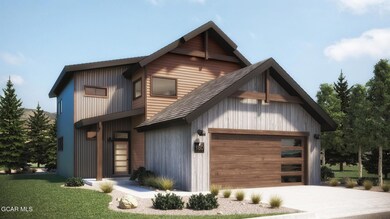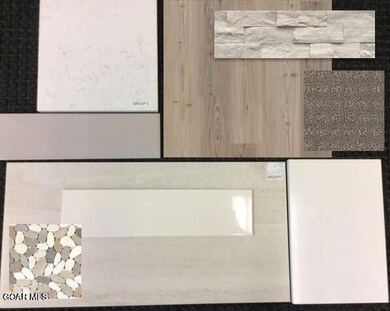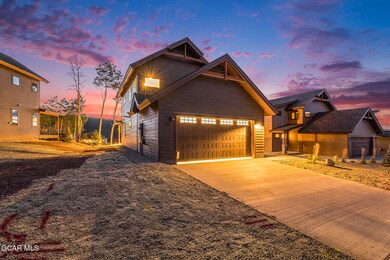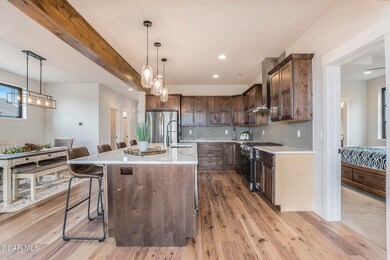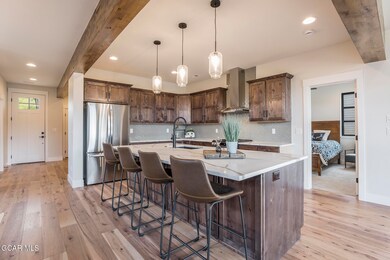140 Buckhorn Cir Granby, CO 80446
Estimated payment $6,722/month
Highlights
- Golf Course Community
- Spa
- Restaurant
- New Construction
- 2 Car Attached Garage
- Forced Air Heating System
About This Home
Welcome to your future mountain retreat—an exquisite new construction in prestigious Grand Elk, ready for move-in December 2025. This thoughtfully designed residence offers 4 bedrooms and 3.5 baths, anchored by a convenient main-floor master suite. The innovative floor plan features a versatile bonus loft, perfect for your home office or creative space.
Step outside to an expansive patio, pre-wired for both a hot tub and gas grill—your perfect entertainment venue overlooking the verdant golf course. Panoramic mountain vistas frame every window, while premium craftsmanship defines every detail.
Make this home uniquely yours by personalizing finishes and features with Virtus Development. With limited opportunities available, now is the time to transform this exceptional property into your custom mountain sanctuary. Visit our website at www.grandelkhomes.com
Listing Agent
Keller Williams Advantage Realty, LLC License #FA100056431 Listed on: 04/27/2025

Open House Schedule
-
Saturday, November 29, 20259:00 am to 5:00 pm11/29/2025 9:00:00 AM +00:0011/29/2025 5:00:00 PM +00:00Add to Calendar
-
Sunday, November 30, 20259:00 am to 5:00 pm11/30/2025 9:00:00 AM +00:0011/30/2025 5:00:00 PM +00:00Add to Calendar
Home Details
Home Type
- Single Family
Est. Annual Taxes
- $485
Year Built
- Built in 2025 | New Construction
HOA Fees
- $350 Monthly HOA Fees
Parking
- 2 Car Attached Garage
Home Design
- Frame Construction
Interior Spaces
- 2,322 Sq Ft Home
- 2-Story Property
- Living Room with Fireplace
- Washer and Dryer
Kitchen
- Oven
- Range
- Microwave
- Dishwasher
- Disposal
Bedrooms and Bathrooms
- 4 Bedrooms
- 4 Bathrooms
Schools
- Granby Elementary School
- East Grand Middle School
- Middle Park High School
Utilities
- Forced Air Heating System
- Heating System Uses Natural Gas
- Natural Gas Connected
- Propane Needed
- Water Tap Fee Is Paid
- Phone Available
- Cable TV Available
Additional Features
- Spa
- 7,405 Sq Ft Lot
Listing and Financial Details
- Assessor Parcel Number 145107139005
Community Details
Overview
- Association fees include road maintenance
- Grand Elk Subdivision
Amenities
- Restaurant
Recreation
- Golf Course Community
- Community Pool
- Community Spa
Map
Home Values in the Area
Average Home Value in this Area
Tax History
| Year | Tax Paid | Tax Assessment Tax Assessment Total Assessment is a certain percentage of the fair market value that is determined by local assessors to be the total taxable value of land and additions on the property. | Land | Improvement |
|---|---|---|---|---|
| 2024 | $485 | $4,130 | $4,130 | $0 |
| 2023 | $485 | $4,130 | $4,130 | $0 |
| 2022 | $211 | $1,740 | $1,740 | $0 |
| 2021 | $223 | $1,740 | $1,740 | $0 |
| 2020 | $223 | $2,090 | $2,090 | $0 |
| 2019 | $220 | $2,090 | $2,090 | $0 |
| 2018 | $0 | $930 | $930 | $0 |
| 2017 | $0 | $930 | $930 | $0 |
| 2016 | $0 | $1,280 | $1,280 | $0 |
| 2015 | $311 | $1,280 | $1,280 | $0 |
| 2014 | $311 | $2,900 | $2,900 | $0 |
Property History
| Date | Event | Price | List to Sale | Price per Sq Ft |
|---|---|---|---|---|
| 04/29/2025 04/29/25 | For Sale | $1,199,000 | -- | $516 / Sq Ft |
Purchase History
| Date | Type | Sale Price | Title Company |
|---|---|---|---|
| Quit Claim Deed | -- | None Listed On Document |
Source: Grand County Board of REALTORS®
MLS Number: 25-465
APN: R303396
- 18 Pine Dr
- 18 Pine Dr
- 201 Ten Mile Dr Unit 303
- 265 Christiansen Ave Unit B
- 10660 US Highway 34
- 328-330 Park Ave Unit 8
- 406 N Zerex St Unit 10
- 278 Mountain Willow Dr Unit ID1339915P
- 312 Mountain Willow Dr Unit ID1339909P
- 707 Red Quill Way Unit ID1269082P
- 218 Tall Pine Cir
- 325 Vine St
- 422 Iron Horse Way
- 9366 Fall River Rd Unit 9366
- 660 W Spruce St
- 865 Silver Creek Rd
- 1920 Argentine
- 1890 Argentine St Unit B-104
- 900 Rose St
- 902 Rose St
