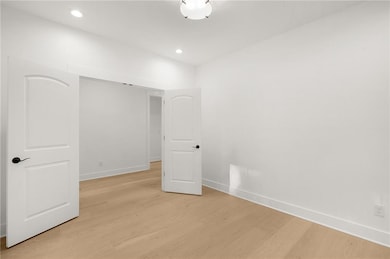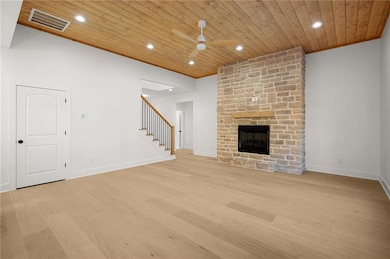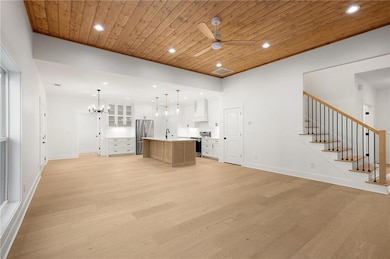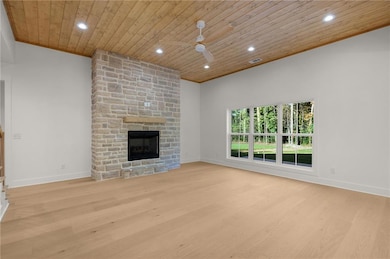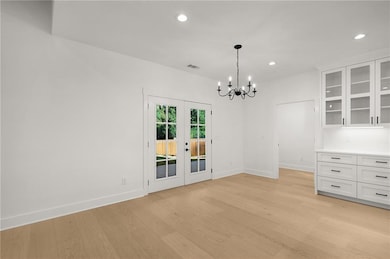140 Cambridge Ct Calhoun, GA 30701
Estimated payment $2,922/month
Highlights
- Open-Concept Dining Room
- View of Trees or Woods
- Freestanding Bathtub
- New Construction
- Craftsman Architecture
- Wood Flooring
About This Home
Welcome to Cambridge Court — a beautifully designed new construction situated on a manageable .6-acre city lot. The striking curb appeal features black windows, fiber cement and stone exterior, and stained timber accents that create a warm and welcoming first impression. Step inside to discover a light-filled, open-concept main floor that effortlessly connects the kitchen, dining, family room and outdoor rear porch and patio. The kitchen features stone counter, center island and bright white cabinetry. The home office, mudroom, and laundry room are thoughtfully positioned for convenience. Retreat to the luxurious main-level owner’s suite, complete with a beamed ceiling, a freestanding tub and a large walk-in tile shower, and a generous walk-in closet. Upstairs, you’ll find two spacious bedrooms with walk-in closets and a finished bonus room that can flex as a fourth bedroom, media room, or hobby space. Hardwood floors, solid wood shelving and craftsman trim are throughout. Just minutes from hospital, shopping, and schools this is where modern living meets everyday convenience. Builder to provide up to $5,000 in buyer incentives provided through Fairway Independent Mortgage Corporation, Terry Summey, Mortgage Originator.
Home Details
Home Type
- Single Family
Est. Annual Taxes
- $292
Year Built
- Built in 2025 | New Construction
Lot Details
- 0.6 Acre Lot
- Landscaped
- Level Lot
- Back Yard
Parking
- 2 Car Attached Garage
- Front Facing Garage
Home Design
- Craftsman Architecture
- Modern Architecture
- Slab Foundation
- Shingle Roof
- Cement Siding
- Stone Siding
Interior Spaces
- 2,587 Sq Ft Home
- 1.5-Story Property
- Crown Molding
- Ceiling Fan
- Recessed Lighting
- Ventless Fireplace
- Gas Log Fireplace
- Insulated Windows
- Mud Room
- Great Room with Fireplace
- Open-Concept Dining Room
- Bonus Room
- Views of Woods
- Attic
Kitchen
- Open to Family Room
- Electric Range
- Microwave
- Dishwasher
- Kitchen Island
- Solid Surface Countertops
- White Kitchen Cabinets
- Disposal
Flooring
- Wood
- Tile
Bedrooms and Bathrooms
- 4 Bedrooms | 1 Primary Bedroom on Main
- Walk-In Closet
- Dual Vanity Sinks in Primary Bathroom
- Freestanding Bathtub
- Separate Shower in Primary Bathroom
- Soaking Tub
Laundry
- Laundry Room
- Laundry on main level
- 220 Volts In Laundry
Home Security
- Carbon Monoxide Detectors
- Fire and Smoke Detector
Accessible Home Design
- Accessible Entrance
Outdoor Features
- Patio
- Rain Gutters
- Front Porch
Schools
- Calhoun Elementary And Middle School
- Calhoun High School
Utilities
- Central Heating and Cooling System
- Heat Pump System
- Underground Utilities
- Electric Water Heater
- Cable TV Available
Community Details
- Cambridge Court Subdivision
Listing and Financial Details
- Home warranty included in the sale of the property
- Tax Lot 4
- Assessor Parcel Number C51 113
Map
Home Values in the Area
Average Home Value in this Area
Property History
| Date | Event | Price | List to Sale | Price per Sq Ft |
|---|---|---|---|---|
| 10/17/2025 10/17/25 | Price Changed | $549,900 | -5.2% | $213 / Sq Ft |
| 08/20/2025 08/20/25 | Price Changed | $579,900 | -3.3% | $224 / Sq Ft |
| 05/26/2025 05/26/25 | For Sale | $599,900 | -- | $232 / Sq Ft |
Source: First Multiple Listing Service (FMLS)
MLS Number: 7561584
- 130 Cambridge Ct
- 129 Derby Ln
- 127 Windsor Dr
- 326 Curtis Pkwy NE
- 114 Lindsey Ct NE
- 133 Kentucky Dr NE
- 2148 Red Bud Rd NE
- 112 Willowbrook Dr SE
- 202 Montclair Dr
- 218 Newtown Rd NE
- 195 Dogwood Dr SE
- 209 Willowbrook Dr SE
- 121 Hunt Dr
- 103 Mims Dr
- 220 Lenox Rd SE
- 0 Redwood St Unit 7563377
- 0 Redwood St Unit 10553706
- 106 Mount Vernon Dr
- 62 Professional Place Unit 30
- 81 Professional Place
- 415 Curtis Pkwy SE
- 509 Mount Vernon Dr
- 100 Harvest Grove Ln
- 67 Professional Place
- 109 Creekside Dr NW Unit 3
- 150 Oakleigh Dr
- 73 Professional Place
- 59 Professional Place
- 83 Professional Place
- 67 Professional Place
- 77 Professional Place
- 75 Professional Place
- 108 Cornwell Way
- 204 Cornwell Way
- 213 Cornwell Way
- 100 Watlington Dr
- 622 Soldiers Pathway
- 351 Valley View Cir SE
- 100 Harvest Grove Ln Unit Roland


