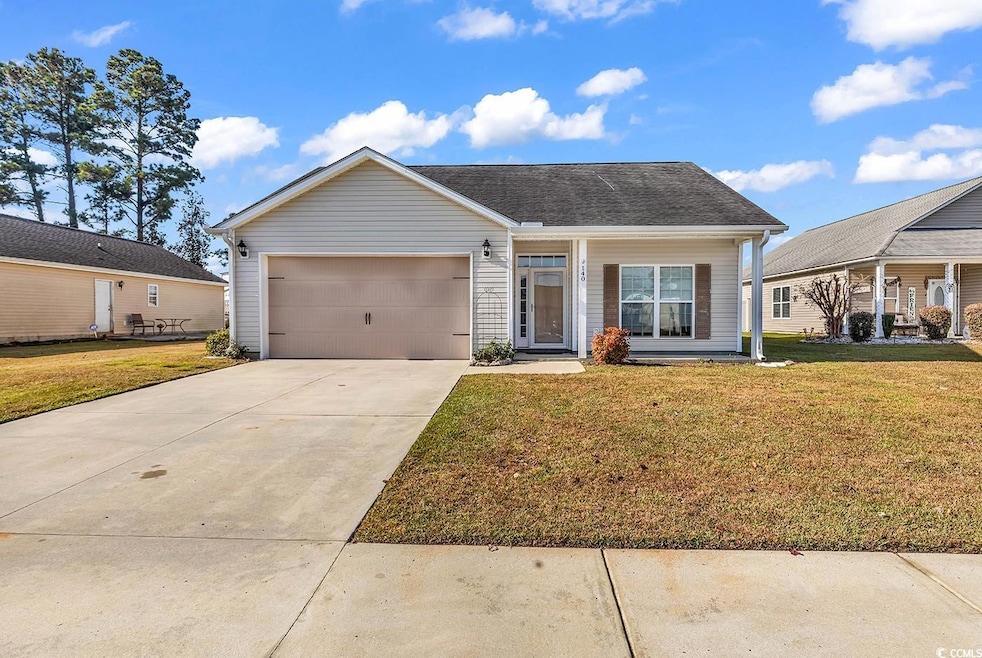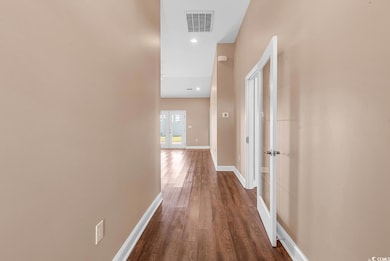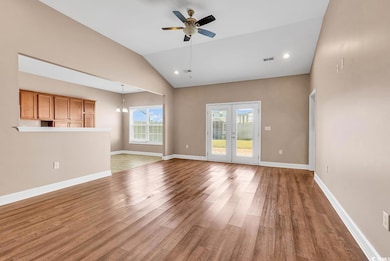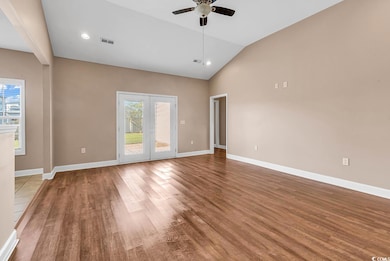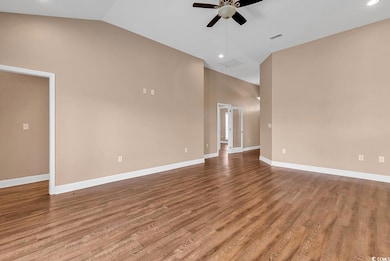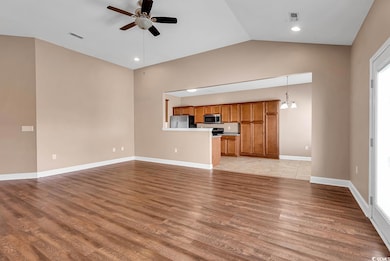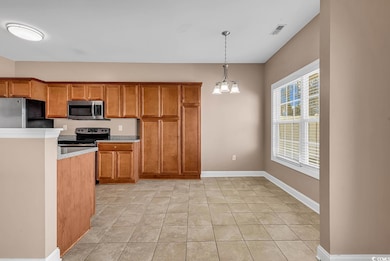140 Carolina Pointe Way Little River, SC 29566
Estimated payment $1,661/month
Highlights
- Vaulted Ceiling
- Ranch Style House
- Front Porch
- Riverside Elementary School Rated A-
- Breakfast Area or Nook
- Soaking Tub
About This Home
Single-level home without steps located just 3 miles from the beaches of North Myrtle. And there are no HOA rules, so you're completely in charge! Wood-look laminate flooring flows throughout with the exception of ceramic tile in the wet areas. The kitchen comes equipped with stainless steel appliances, abundant cabinetry, an adjacent breakfast nook and a new garbage disposal. The owner’s suite boasts a tray ceiling, walk-in closet, double sinks, shower and garden tub. The house feels spacious with the 9-foot and 11-foot ceilings, it has a brand-new HVAC system and the washer & dryer are included! This property also features a spacious fenced-in backyard with a patio, storage shed and an attached 2-car garage. Carolina Pointe is just down the street from the North Myrtle Beach Park and Sports Complex which offers trails for walking and biking, a 3-acre dog park, picnic area and so much more. Call your agent and schedule a showing today!
Home Details
Home Type
- Single Family
Year Built
- Built in 2014
Lot Details
- 6,970 Sq Ft Lot
- Rectangular Lot
- Property is zoned MSF 6
Parking
- 2 Car Attached Garage
Home Design
- Ranch Style House
- Slab Foundation
- Vinyl Siding
- Tile
Interior Spaces
- 1,328 Sq Ft Home
- Vaulted Ceiling
- Ceiling Fan
- Insulated Doors
- Entrance Foyer
- Vinyl Flooring
- Fire and Smoke Detector
Kitchen
- Breakfast Area or Nook
- Breakfast Bar
- Range
- Microwave
- Dishwasher
- Disposal
Bedrooms and Bathrooms
- 3 Bedrooms
- Bathroom on Main Level
- 2 Full Bathrooms
- Soaking Tub
Laundry
- Laundry Room
- Washer and Dryer
Outdoor Features
- Patio
- Front Porch
Schools
- Riverside Elementary School
- North Myrtle Beach Middle School
- North Myrtle Beach High School
Utilities
- Central Heating and Cooling System
- Water Heater
- Phone Available
- Cable TV Available
Community Details
- The community has rules related to allowable golf cart usage in the community
Map
Home Values in the Area
Average Home Value in this Area
Tax History
| Year | Tax Paid | Tax Assessment Tax Assessment Total Assessment is a certain percentage of the fair market value that is determined by local assessors to be the total taxable value of land and additions on the property. | Land | Improvement |
|---|---|---|---|---|
| 2024 | -- | $10,529 | $3,000 | $7,529 |
| 2023 | $3,365 | $8,387 | $1,499 | $6,888 |
| 2021 | $3,312 | $8,387 | $1,499 | $6,888 |
| 2020 | $0 | $8,387 | $1,499 | $6,888 |
| 2019 | $1,744 | $8,387 | $1,499 | $6,888 |
| 2018 | $1,744 | $7,985 | $1,499 | $6,486 |
| 2017 | $0 | $5,324 | $1,000 | $4,324 |
| 2016 | $0 | $5,324 | $1,000 | $4,324 |
| 2015 | -- | $5,324 | $1,000 | $4,324 |
| 2014 | -- | $1,000 | $1,000 | $0 |
Property History
| Date | Event | Price | List to Sale | Price per Sq Ft | Prior Sale |
|---|---|---|---|---|---|
| 11/12/2025 11/12/25 | For Sale | $262,500 | +7.2% | $198 / Sq Ft | |
| 11/02/2021 11/02/21 | Sold | $244,900 | 0.0% | $184 / Sq Ft | View Prior Sale |
| 09/29/2021 09/29/21 | For Sale | $244,900 | +88.4% | $184 / Sq Ft | |
| 02/28/2014 02/28/14 | Sold | $130,000 | -3.6% | $96 / Sq Ft | View Prior Sale |
| 02/02/2014 02/02/14 | Pending | -- | -- | -- | |
| 06/20/2013 06/20/13 | For Sale | $134,900 | -- | $100 / Sq Ft |
Purchase History
| Date | Type | Sale Price | Title Company |
|---|---|---|---|
| Warranty Deed | $244,900 | -- | |
| Warranty Deed | $130,000 | -- | |
| Deed | $18,501 | -- | |
| Deed | $216,000 | -- | |
| Warranty Deed | $300,000 | -- | |
| Warranty Deed | -- | -- | |
| Warranty Deed | -- | -- |
Mortgage History
| Date | Status | Loan Amount | Loan Type |
|---|---|---|---|
| Open | $124,900 | New Conventional |
Source: Coastal Carolinas Association of REALTORS®
MLS Number: 2527208
APN: 34907020002
- 108 Carolina Pointe Way Unit LR
- 4387 Bayberry Dr Unit LR
- 4382 Bayberry Dr
- 415 Waterend Dr
- 354 Sandridgebury Dr Unit 31
- 354 Sandridgebury Dr
- 4349 Bayberry Dr
- Wylie Plan at Villas at Sandridge
- Fontana Plan at Villas at Sandridge
- Glenville Plan at Villas at Sandridge
- 346 Sandridgebury Dr Unit 33
- 4384 Superior Cir
- 4385 Erie Dr
- 331 Sandridgebury Dr Unit 74
- 329 Waterfall Cir
- 327 Sandridgebury Dr Unit 73
- 307 Sandridgebury Dr Unit 307
- 309 Waterfall Cir
- 4441 Manitook Dr
- 297 Waterfall Cir
- 10600 Highway 90
- 3465 Sandler Blvd
- 300 Champion Blvd Unit Ocean Drive
- 300 Champion Blvd Unit Surfside
- 300 Champion Blvd Unit Cherry Grove
- 311 Hope Bird Lane Dr
- 3720 Park Pointe Ave
- 3712 Park Pointe Ave
- 166 Adrift Loop
- 118 Teal Cir
- 805 Wapama St
- 820 Wapama St
- 789 Wapama St
- 800 Wapama St
- 500 Dalton Way
- 847 Flowering Branch Ave
- 1008 1st Ave S
- 911 Ocean Pines Ct
- 1449 U S 17 Unit Hwy 17 N & Bellamy R
- 4519 N Plantation Harbour Dr Unit X2
