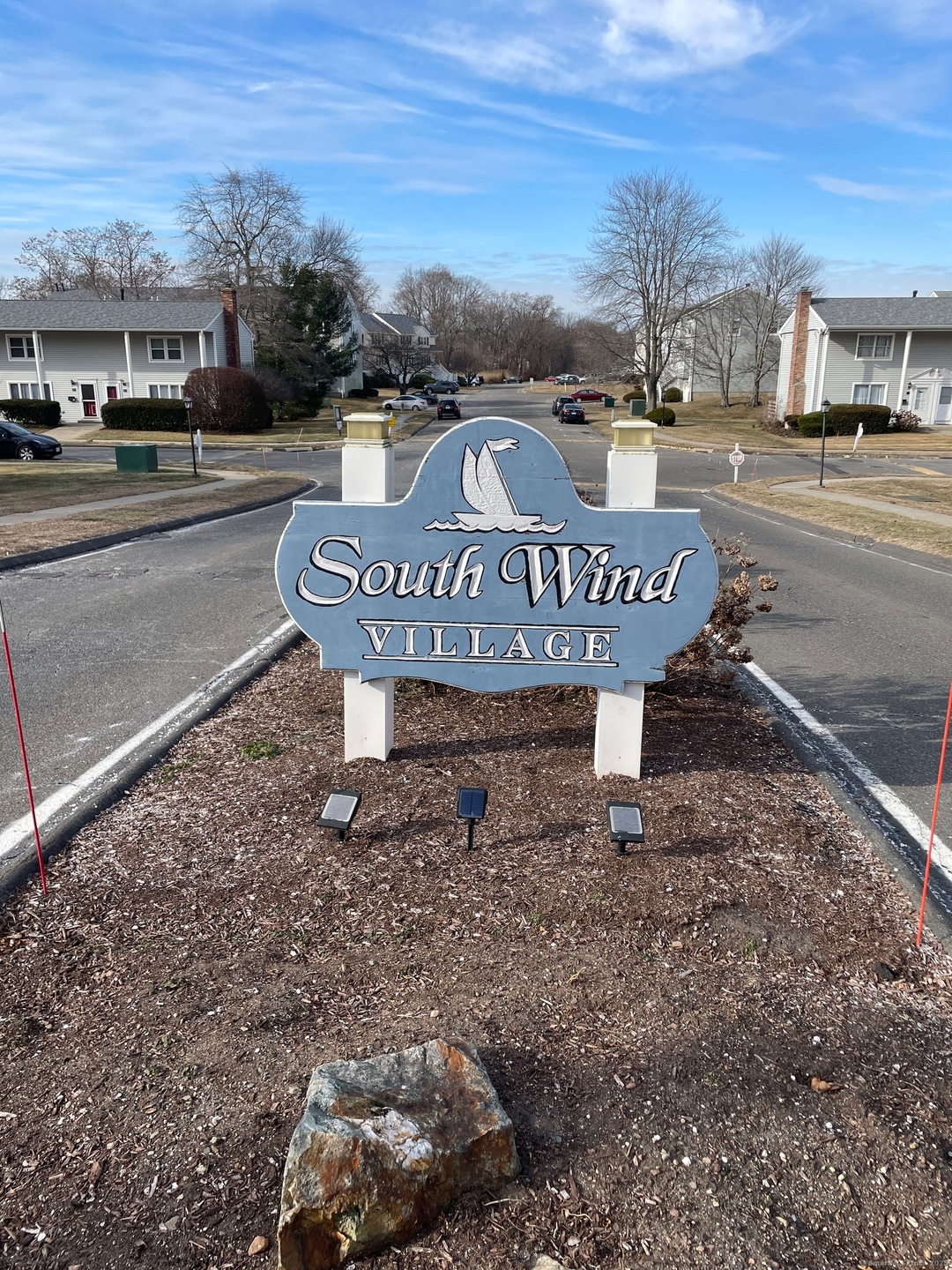
140 Carriage Path S Milford, CT 06460
Woodmont NeighborhoodHighlights
- Deck
- Property is near public transit
- Bocce Ball Court
- Joseph A. Foran High School Rated A-
- Ranch Style House
- Walking Distance to Water
About This Home
As of March 2025Welcome to South Wind Village and this charming home that has both comfort and convenience. This cozy and bright unit has been well maintained and is looking for its next owner. The bathroom was renovated by current owner and is new and shiny. The large living/dining room has an Anderson slider to the outside deck, which provides a peaceful outdoor retreat in the summer months. Central air cools the home during the hot weather season. There is a separate basement space for extra storage next to the laundry area. There is an assigned parking spot right next to the building with extra spaces nearby for visitors. This complex is minutes to beaches, downtown Milford with its beautiful harbor, highways, restaurants, shopping and more.
Last Agent to Sell the Property
William Raveis Real Estate License #REB.0758318 Listed on: 01/16/2025

Property Details
Home Type
- Condominium
Est. Annual Taxes
- $2,532
Year Built
- Built in 1974
HOA Fees
- $313 Monthly HOA Fees
Home Design
- 765 Sq Ft Home
- Ranch Style House
- Frame Construction
- Vinyl Siding
Kitchen
- Oven or Range
- Dishwasher
Bedrooms and Bathrooms
- 1 Bedroom
- 1 Full Bathroom
Laundry
- Laundry on lower level
- Electric Dryer
- Washer
Basement
- Partial Basement
- Shared Basement
Parking
- 1 Parking Space
- Parking Deck
Outdoor Features
- Walking Distance to Water
- Deck
Location
- Property is near public transit
- Property is near shops
Utilities
- Central Air
- Heating System Uses Natural Gas
Community Details
Overview
- Association fees include grounds maintenance, trash pickup, snow removal, water, property management, insurance, flood insurance
- 221 Units
- Property managed by Pyramid Real Estate
Amenities
- Public Transportation
Recreation
- Bocce Ball Court
Pet Policy
- Pets Allowed
Ownership History
Purchase Details
Home Financials for this Owner
Home Financials are based on the most recent Mortgage that was taken out on this home.Purchase Details
Home Financials for this Owner
Home Financials are based on the most recent Mortgage that was taken out on this home.Purchase Details
Purchase Details
Similar Homes in Milford, CT
Home Values in the Area
Average Home Value in this Area
Purchase History
| Date | Type | Sale Price | Title Company |
|---|---|---|---|
| Warranty Deed | $235,000 | None Available | |
| Warranty Deed | $235,000 | None Available | |
| Executors Deed | $196,000 | None Available | |
| Executors Deed | $196,000 | None Available | |
| Warranty Deed | $167,000 | -- | |
| Warranty Deed | $167,000 | -- | |
| Warranty Deed | $108,000 | -- | |
| Warranty Deed | $108,000 | -- |
Mortgage History
| Date | Status | Loan Amount | Loan Type |
|---|---|---|---|
| Open | $225,000 | Purchase Money Mortgage | |
| Closed | $225,000 | Purchase Money Mortgage | |
| Previous Owner | $176,400 | Purchase Money Mortgage | |
| Previous Owner | $487,500 | No Value Available | |
| Previous Owner | $80,000 | No Value Available |
Property History
| Date | Event | Price | Change | Sq Ft Price |
|---|---|---|---|---|
| 03/05/2025 03/05/25 | Sold | $235,000 | 0.0% | $307 / Sq Ft |
| 01/16/2025 01/16/25 | For Sale | $235,000 | -- | $307 / Sq Ft |
Tax History Compared to Growth
Tax History
| Year | Tax Paid | Tax Assessment Tax Assessment Total Assessment is a certain percentage of the fair market value that is determined by local assessors to be the total taxable value of land and additions on the property. | Land | Improvement |
|---|---|---|---|---|
| 2025 | $2,568 | $86,890 | $0 | $86,890 |
| 2024 | $2,532 | $86,890 | $0 | $86,890 |
| 2023 | $2,361 | $86,890 | $0 | $86,890 |
| 2022 | $2,316 | $86,890 | $0 | $86,890 |
| 2021 | $2,120 | $76,670 | $0 | $76,670 |
| 2020 | $2,122 | $76,670 | $0 | $76,670 |
| 2019 | $2,125 | $76,670 | $0 | $76,670 |
| 2018 | $2,127 | $76,670 | $0 | $76,670 |
| 2017 | $2,131 | $76,670 | $0 | $76,670 |
| 2016 | $2,671 | $95,940 | $0 | $95,940 |
| 2015 | $2,675 | $95,940 | $0 | $95,940 |
| 2014 | $2,611 | $95,940 | $0 | $95,940 |
Agents Affiliated with this Home
-
Vera Clark

Seller's Agent in 2025
Vera Clark
William Raveis Real Estate
(203) 605-3798
8 in this area
22 Total Sales
-
Lewis Jump III

Buyer's Agent in 2025
Lewis Jump III
RE/MAX
(860) 910-8136
1 in this area
80 Total Sales
Map
Source: SmartMLS
MLS Number: 24069235
APN: MILF-000038-000533-000001A-000140
- 141 Carriage Path S
- 5 Vine St
- 185 Melba St Unit 104
- 571 Pond Point Ave
- 267 Melba St Unit B17
- 119 Melba St
- 44 Chester St
- 40 Devine Place
- 38 Elaine Rd
- 14 Catherine Ct
- 13 Richard St
- 43 Melba St
- 10 Point Beach Dr
- 25 Summer Place
- 31 Point Beach Dr
- 141 Ridgewood Dr
- 83 Yale Ave
- 125 Ridgewood Dr
- 7 Orland St
- 288 Welchs Point Rd
