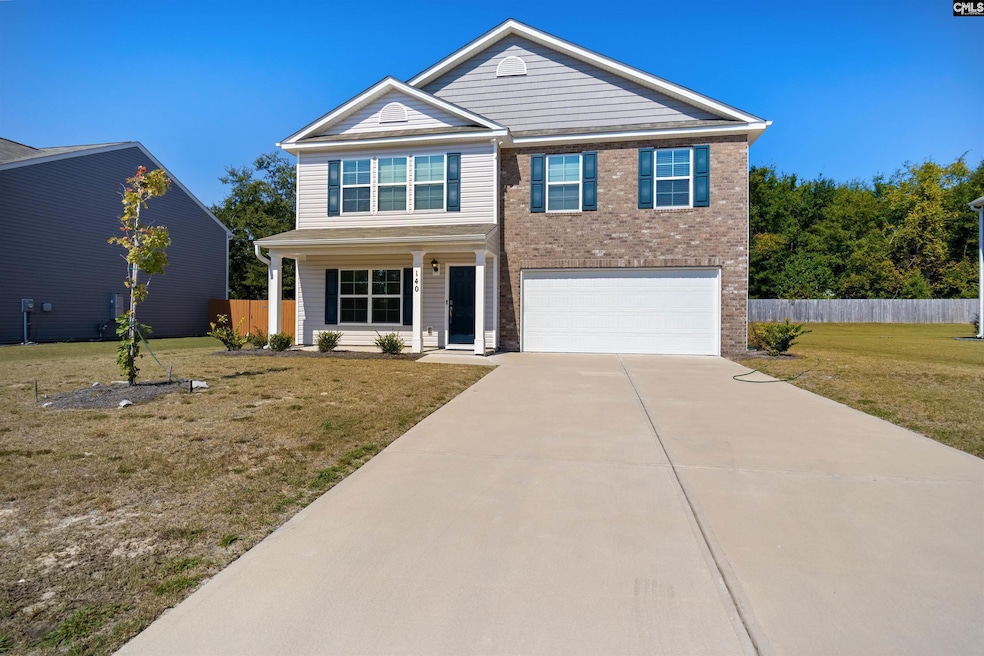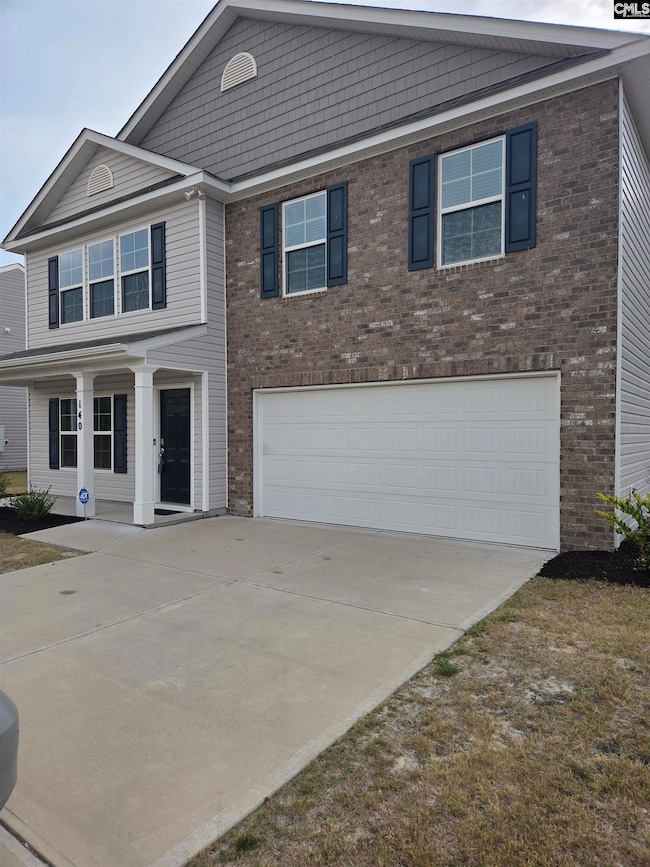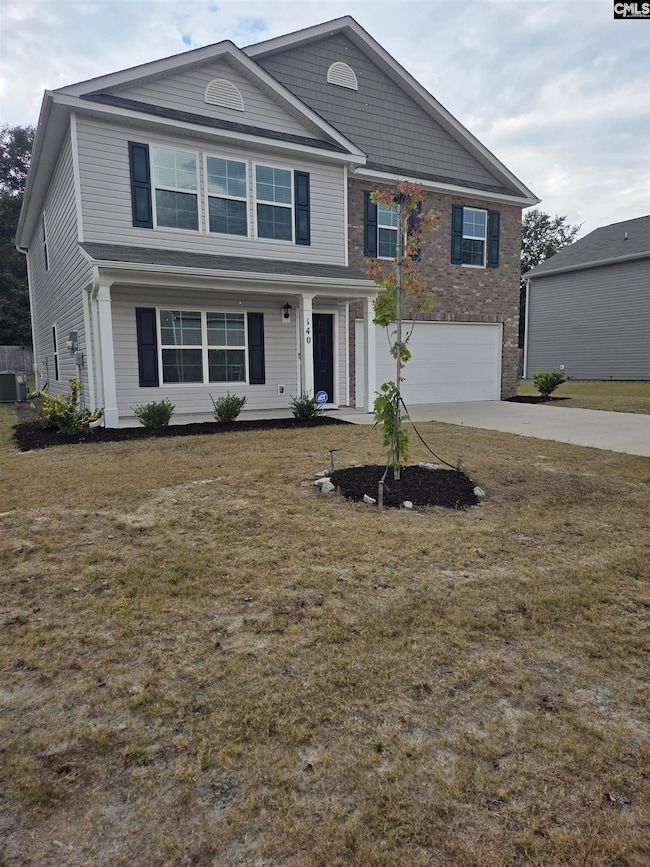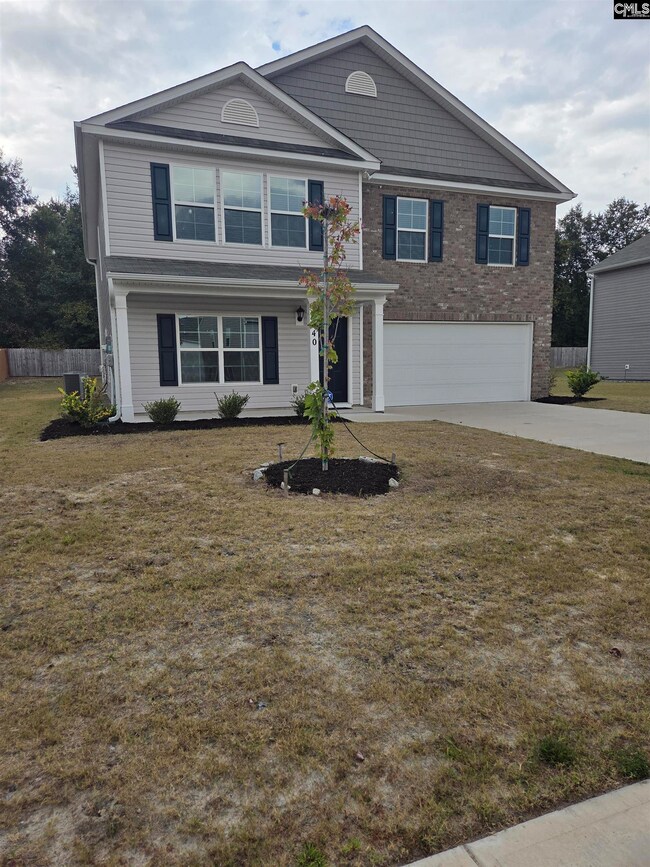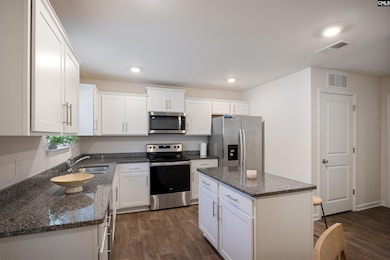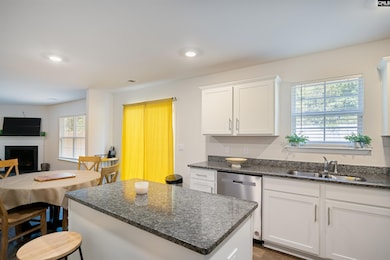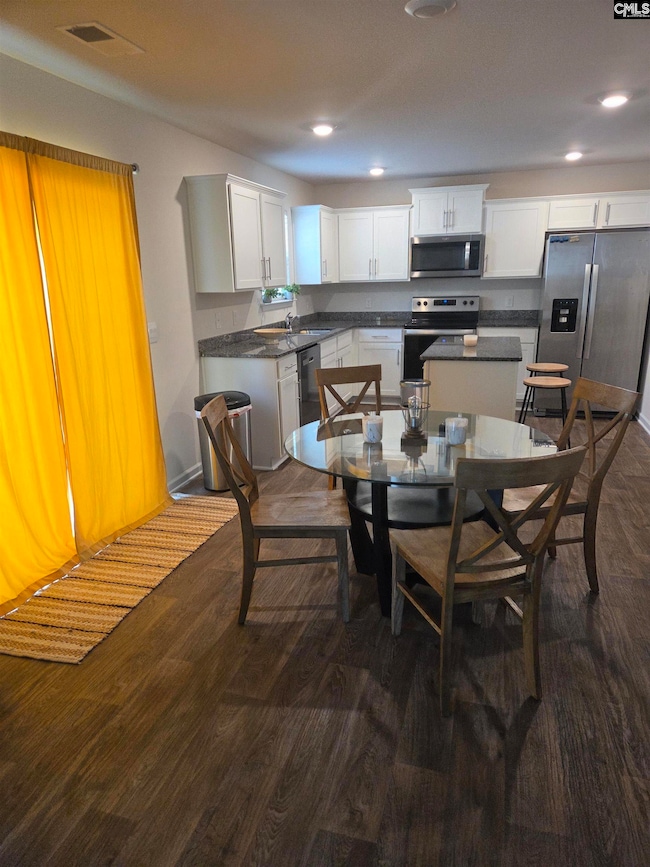140 Carrington Dr Lugoff, SC 29078
Estimated payment $1,866/month
Highlights
- Craftsman Architecture
- Covered Patio or Porch
- Walk-In Closet
- Loft
- Bar
- Recessed Lighting
About This Home
This home is thoughtfully designed for both comfort and versatility. The open floor plan includes room for family room, office, game room or living room. You will enjoy cooking in this home. Gourmet kitchen with white cabinets, granite countertops, stainless steels appliances, island and a large pantry.This house features a gourmet kitchen and a flexible layout that suits your lifestyle. Whether you're hosting in the formal dining room or unwinding in the media room, it feels like every corner has a purpose. The downstairs provides adaptable space that can be used for what your needs are. The Primary Suite Retreat features a tray ceiling, granite vanity, walk-in closet, separate shower, and water closet. The Master bedroom is designed with functional amenities for comfort. Also on the 2 nd floor are 3 additional bedrooms as well as a loft/ media room. Large private backyard. Home in close to Kershaw County Schools, and minutes from shopping and dining. This residence is meticulously designed to give both comfort and flexibility. The open floor plan provides ample space for a family room, office, game room, or living room, accommodating a variety of needs. The gourmet kitchen features white cabinetry, granite countertops, stainless steel appliances, an island, and a spacious pantry—ideal for those who enjoy cooking. Additionally, the home boasts a formal dining room for entertainment and a media room for relaxation, ensuring that every area serves a thoughtful purpose. The adaptable downstairs spaces can be customized to suit your requirements. The Primary Suite Retreat provides a tray ceiling, granite vanity, walk-in closet, separate shower, and water closet, with functional amenities enhancing comfort. Upstairs, you will find three additional bedrooms and a versatile loft/media room. The property includes a large, private backyard and is conveniently located near Kershaw County Schools, as well as shopping and dining options. Two minutes from Doby Mill School! Disclaimer: CMLS has not reviewed and, therefore, does not endorse vendors who may appear in listings.
Home Details
Home Type
- Single Family
Est. Annual Taxes
- $2,013
Year Built
- Built in 2023
Lot Details
- 10,019 Sq Ft Lot
- Partially Fenced Property
HOA Fees
- $67 Monthly HOA Fees
Parking
- 2 Car Garage
- Garage Door Opener
Home Design
- Craftsman Architecture
- Slab Foundation
- Brick Front
- Vinyl Construction Material
Interior Spaces
- 2,712 Sq Ft Home
- 2-Story Property
- Bar
- Recessed Lighting
- Gas Log Fireplace
- Living Room with Fireplace
- Loft
- Luxury Vinyl Plank Tile Flooring
- Laundry in Utility Room
Kitchen
- Self-Cleaning Oven
- Induction Cooktop
- Built-In Microwave
- Dishwasher
- Kitchen Island
- Disposal
Bedrooms and Bathrooms
- 4 Bedrooms
- Walk-In Closet
Outdoor Features
- Covered Patio or Porch
- Rain Gutters
Schools
- Dobys Mill Elementary School
- Leslie M Stover Middle School
- Lugoff-Elgin High School
Utilities
- Central Air
- Heat Pump System
- Heating System Uses Gas
- Tankless Water Heater
Community Details
- Association fees include common area maintenance, pool
- Cams HOA, Phone Number (877) 672-2267
- Spring Haven Subdivision
Map
Home Values in the Area
Average Home Value in this Area
Tax History
| Year | Tax Paid | Tax Assessment Tax Assessment Total Assessment is a certain percentage of the fair market value that is determined by local assessors to be the total taxable value of land and additions on the property. | Land | Improvement |
|---|---|---|---|---|
| 2025 | $2,013 | $294,900 | $50,000 | $244,900 |
| 2024 | $2,013 | $294,900 | $50,000 | $244,900 |
| 2023 | $1,069 | $294,900 | $50,000 | $244,900 |
Property History
| Date | Event | Price | List to Sale | Price per Sq Ft |
|---|---|---|---|---|
| 09/19/2025 09/19/25 | For Sale | $311,000 | -- | $115 / Sq Ft |
Source: Consolidated MLS (Columbia MLS)
MLS Number: 617865
APN: 350-00-2A-008-SKZ
- 194 Carrington Dr
- 195 Carrington Dr
- 186 Carrington Dr
- 1148 Hwy1 S
- 1047 Rampart Ct
- 1058 Rampart Ct
- 1051 Rampart Ct
- 1054 Rampart Ct
- 1043 Rampart Ct
- 1124 Brock Cir
- 1019 Rampart Ct
- 1103 Pepper Ridge Dr
- 104 Horatio Ln
- 108 Horatio Ln
- 250 Horatio Ln
- 1050 Rampart Ct
- 1014 Rampart Ct
- 1055 Rampart Ct
- 9 Horatio Ln
- 242 Horatio Ln
- 116 Woodmere Dr
- 229 Pine Point Rd Unit B
- 1382 Champions Rst Rd
- 1362 Champions Rst Rd
- 1342 Champions Rst Rd
- 1322 Champions Rst Rd
- 1302 Champions Rst Rd
- 1292 Champions Rst Rd
- 40 Boulware Rd
- 841 Frenwood Ln
- 2038 Rexford Ct
- 2044 Rexford Ct
- 1411 Chestnut Rd
- 48 Bristlecone Ln
- 1607 Lee St
- 613 Chesnut St
- 148 Wall St
- 822 N Desert Orchard Ln
- 725 Jack Russell Ct
- 864 Saint Pauls Church Cir
