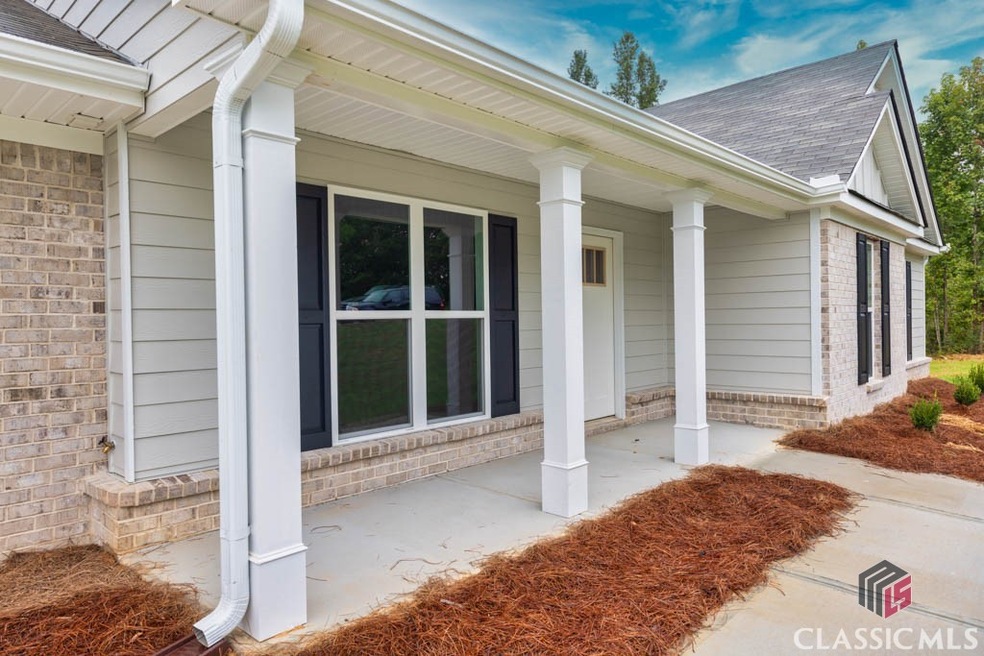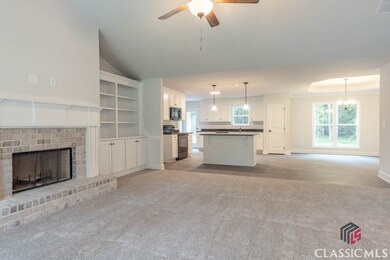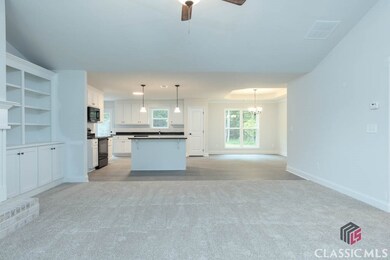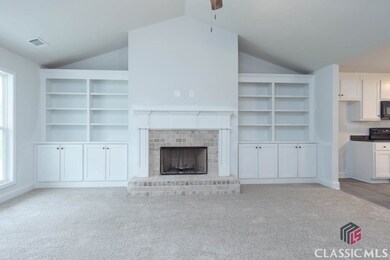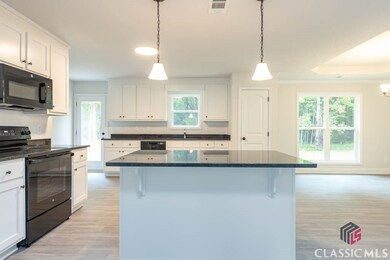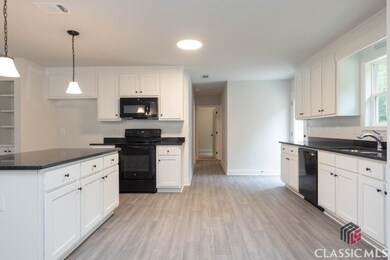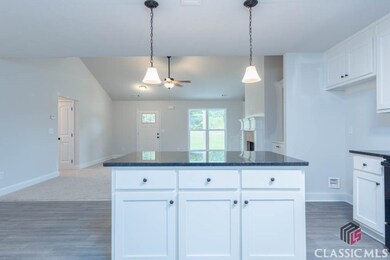140 Chad Walk Unit 57 Statham, GA 30666
Estimated payment $2,016/month
Highlights
- Cathedral Ceiling
- Screened Porch
- Tray Ceiling
- Traditional Architecture
- 2 Car Attached Garage
- Cooling Available
About This Home
New Construction on large wooded lots! The 2150+ square foot home offers plenty of space for everyone! The Sarah plan features 4 Bedrooms and 3 Baths. This open floor plan has a wood burning fireplace with brick hearth in the vaulted family room. Family room is open to the kitchen and dining. Kitchen has a LARGE gourmet island, granite countertops, custom cabinetry and breakfast bar on island. Master suite has a private bath with soaking tub, separate shower and double vanities with granite countertops. LVP flooring in all but bedrooms. Builder contributes $4000 to closing costs with use of preferred lender. Qualifies for 100% USDA financing. Photos and/or renderings are representative and not the actual property.
Home Details
Home Type
- Single Family
Est. Annual Taxes
- $250
Year Built
- Built in 2025
HOA Fees
- $21 Monthly HOA Fees
Parking
- 2 Car Attached Garage
Home Design
- Traditional Architecture
- Brick Exterior Construction
- Slab Foundation
Interior Spaces
- 2,250 Sq Ft Home
- 1-Story Property
- Tray Ceiling
- Cathedral Ceiling
- Wood Burning Fireplace
- Screened Porch
Kitchen
- Range
- Microwave
- Dishwasher
- Kitchen Island
Bedrooms and Bathrooms
- 4 Bedrooms
- 3 Full Bathrooms
Schools
- Statham Elementary School
- Bear Creek Middle School
- Winder-Barrow High School
Utilities
- Cooling Available
- Heat Pump System
- Septic Tank
Community Details
- Heather Estates Subdivision
Listing and Financial Details
- Home warranty included in the sale of the property
- Assessor Parcel Number XX137D 057
Map
Home Values in the Area
Average Home Value in this Area
Property History
| Date | Event | Price | List to Sale | Price per Sq Ft |
|---|---|---|---|---|
| 05/27/2025 05/27/25 | Pending | -- | -- | -- |
| 05/27/2025 05/27/25 | For Sale | $374,900 | -- | $167 / Sq Ft |
Source: Savannah Multi-List Corporation
MLS Number: CM1026078
- 160 Chad Walk Unit 59
- 110 Chad Walk Unit 56
- 158 Chad Walk Unit 58
- 125 Chad Walk Unit 61
- 2616 Rat Kinney Rd
- 122 Kinsley Way
- 0 Jefferson Rd Unit 10589312
- 0 Jefferson Rd Unit 10609692
- 00 Jefferson Rd
- 126 Arnold Rd SE
- 267 Bear Creek Meadows Dr
- 130 Abby Ln
- 18 Richmond Dr
- 1920 Brenda St
- 160 Evans Dr
- 0 Old Hunter Rd Unit TRACT 5
- 68 Charlotte Cir
- 105 Tomrick Ct
- 156 Charlotte Cir
- 174 Charlotte Cir
