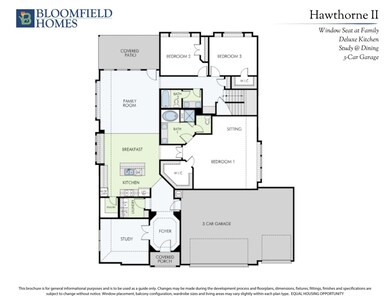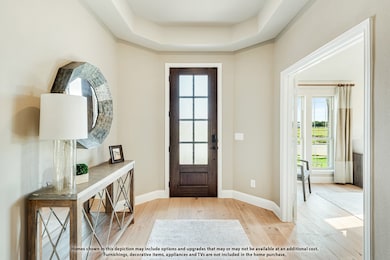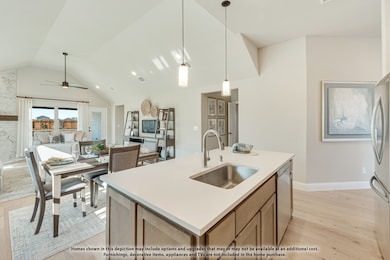
140 Claywood Dr Glenn Heights, TX 75154
Estimated payment $2,852/month
Highlights
- New Construction
- Vaulted Ceiling
- Wood Flooring
- Open Floorplan
- Traditional Architecture
- Private Yard
About This Home
*No closing costs, rate buydown, and 101.5% financing options, plus a Quick Move-In Package!* NEW! NEVER LIVED IN. Ready August 2025! Modern 1.5-story new construction from Bloomfield Homes – The Hawthorne II plan is known for its wall-to-wall windows, a massive Primary Suite with a generous sitting area and walk-in closet, and private bonus rooms upstairs! Set on an interior lot with a stunning brick and stone facade, a bricked front porch, and uplights that enhance its curb appeal, this home also offers a spacious 3-car garage. Inside, the beauty and function continue with Lvl 6 Avalon wood floors and Quartz counters throughout, complemented by vaulted ceilings and a raised ceiling with a stained beam detail in both the Family Room and Nook. The customized kitchen features a DECO tile backsplash, pot and pan drawers, pendant lighting over the island, a potfiller, and sleek gas stainless steel appliances, creating a stylish and efficient cooking space. A cozy window seat in the Family Room offers the perfect nook for relaxing. The Study just off the entry includes elegant glass French doors, while a separate Tech Center offers extra versatility with its own lighted closet. Most living happens downstairs, including two additional bedrooms and a full hall bath. Upstairs, a large Game Room is paired with a fourth bedroom and third bath for added privacy. Outdoor living is enhanced by a covered patio with a convenient gas stub, and additional features like a custom 8' front door, tankless water heater, and energy-efficient construction provide modern convenience. Community amenities include a park, playground, and basketball court—stop by our model today to experience it all!
Listing Agent
Visions Realty & Investments Brokerage Phone: 817-288-5510 License #0470768 Listed on: 05/23/2025
Home Details
Home Type
- Single Family
Est. Annual Taxes
- $716
Year Built
- Built in 2025 | New Construction
Lot Details
- 9,000 Sq Ft Lot
- Lot Dimensions are 71.15x126.5
- Wood Fence
- Landscaped
- Interior Lot
- Sprinkler System
- Few Trees
- Private Yard
- Back Yard
HOA Fees
- $52 Monthly HOA Fees
Parking
- 3 Car Direct Access Garage
- Enclosed Parking
- Front Facing Garage
- Garage Door Opener
- Driveway
Home Design
- Traditional Architecture
- Brick Exterior Construction
- Slab Foundation
- Composition Roof
Interior Spaces
- 2,760 Sq Ft Home
- 2-Story Property
- Open Floorplan
- Built-In Features
- Vaulted Ceiling
- Ceiling Fan
- Washer and Electric Dryer Hookup
Kitchen
- Eat-In Kitchen
- Gas Oven or Range
- Gas Cooktop
- Microwave
- Dishwasher
- Kitchen Island
- Disposal
Flooring
- Wood
- Carpet
- Tile
Bedrooms and Bathrooms
- 4 Bedrooms
- Walk-In Closet
- 3 Full Bathrooms
- Double Vanity
Home Security
- Carbon Monoxide Detectors
- Fire and Smoke Detector
Outdoor Features
- Covered patio or porch
- Exterior Lighting
Schools
- Shields Elementary School
- Red Oak High School
Utilities
- Central Heating and Cooling System
- Heating System Uses Natural Gas
- Vented Exhaust Fan
- Tankless Water Heater
- High Speed Internet
- Cable TV Available
Listing and Financial Details
- Legal Lot and Block 4 / I
- Assessor Parcel Number 296822
Community Details
Overview
- Association fees include management, maintenance structure
- Goddard Management Association
- Hampton Park Subdivision
Recreation
- Community Playground
- Park
Map
Home Values in the Area
Average Home Value in this Area
Tax History
| Year | Tax Paid | Tax Assessment Tax Assessment Total Assessment is a certain percentage of the fair market value that is determined by local assessors to be the total taxable value of land and additions on the property. | Land | Improvement |
|---|---|---|---|---|
| 2023 | $716 | $52,000 | $52,000 | -- |
Property History
| Date | Event | Price | Change | Sq Ft Price |
|---|---|---|---|---|
| 07/28/2025 07/28/25 | Price Changed | $495,990 | -0.8% | $180 / Sq Ft |
| 07/02/2025 07/02/25 | Price Changed | $499,990 | -1.2% | $181 / Sq Ft |
| 06/20/2025 06/20/25 | Price Changed | $505,990 | -1.0% | $183 / Sq Ft |
| 05/29/2025 05/29/25 | Price Changed | $510,990 | -4.2% | $185 / Sq Ft |
| 05/23/2025 05/23/25 | For Sale | $533,357 | -- | $193 / Sq Ft |
Similar Homes in the area
Source: North Texas Real Estate Information Systems (NTREIS)
MLS Number: 20946736
APN: 296822
- 145 Fireberry Dr
- 136 Fireberry Dr
- 201 Claywood Dr
- 141 Claywood Dr
- 137 Claywood Dr
- 209 Claywood Dr
- 124 Claywood Dr
- 148 Rosewood Dr
- 220 Claywood Dr
- 120 Claywood Dr
- 208 Rosewood Dr
- 212 Rosewood Dr
- 216 Rosewood Dr
- 228 Claywood Dr
- 220 Rosewood Dr
- 3304 Webb Place
- 607 Lark Ln
- 135 Hollingsworth Ln
- 123 Hollingsworth Ln
- 103 Red Bud Ct
- 209 Joseph Dr
- 107 Hollywood Dr
- 310 California Dr
- 2617 Sagebrush Dr
- 2810 Sunset Strip Dr
- 2808 Sunset Strip Dr
- 2747 Malibu Ct
- 2760 Sunset Strip Dr
- 2756 Sunset Strip Dr
- 2620 Middleton Rd
- 2721 La Jolla Ct
- 236 Sunset Dr
- 217 Concho River Dr
- 2710 Hawthorne Dr
- 320 Pebblebrook Ln
- 202 Willow Creek Dr
- 237 W Willow Creek Dr
- 630 Azalea Dr
- 2520 Lavender Ln
- 437 Stone Creek Blvd






