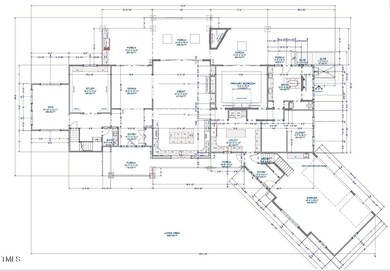PENDING
NEW CONSTRUCTION
140 Clear Springs Ct Unit 17 Pittsboro, NC 27312
Estimated payment $12,162/month
4
Beds
3.5
Baths
5,062
Sq Ft
$443
Price per Sq Ft
Highlights
- New Construction
- Gated Community
- Transitional Architecture
- Pittsboro Elementary School Rated 9+
- Family Room with Fireplace
- Wood Flooring
About This Home
Modern design mixed with rustic traditions & a 5+ acre Cul de sac homesite with stunning views of Dry Creek is an award winning combination! Owner designed and Custom Built by Cotton Custom Homes in picturesque Laurel Ridge located just 5 minutes from ChapelRidge Golf Club and 10 minutes from booming Chatham Park, you get the best of both worlds at the Estates at Laurel Ridge: scenic living near the Haw River and Jordan Lake w retail & entertainment at Mosaic just minutes away. NO WELL or SEPTIC on large acreage! Expansive outdoor living spaces, a gym, and artists loft!
Home Details
Home Type
- Single Family
Est. Annual Taxes
- $936
Year Built
- Built in 2025 | New Construction
Lot Details
- 5.2 Acre Lot
- Property fronts a private road
- Cul-De-Sac
- Private Entrance
HOA Fees
- $140 Monthly HOA Fees
Parking
- 3 Car Attached Garage
- Private Driveway
Home Design
- Home is estimated to be completed on 12/26/25
- Transitional Architecture
- Modernist Architecture
- Farmhouse Style Home
- Rustic Architecture
- Brick or Stone Mason
- Architectural Shingle Roof
- Board and Batten Siding
- Shake Siding
- Concrete Perimeter Foundation
- Stone
Interior Spaces
- 5,062 Sq Ft Home
- 2-Story Property
- Gas Log Fireplace
- Entrance Foyer
- Family Room with Fireplace
- 2 Fireplaces
- Dining Room
- Home Office
- Loft
- Screened Porch
- Utility Room
- Home Gym
- Basement
- Crawl Space
Flooring
- Wood
- Ceramic Tile
Bedrooms and Bathrooms
- 4 Bedrooms
- Primary Bedroom on Main
Outdoor Features
- Outdoor Fireplace
- Outdoor Kitchen
- Outdoor Grill
- Rain Gutters
Schools
- Pittsboro Elementary School
- Horton Middle School
- Northwood High School
Utilities
- Zoned Heating and Cooling
- Heating System Uses Natural Gas
- Tankless Water Heater
- Gas Water Heater
Listing and Financial Details
- Assessor Parcel Number 86404
Community Details
Overview
- Association fees include road maintenance, storm water maintenance
- Ppm, Inc. Association
- Built by Cotton Custom Homes, Inc
- The Estates At Laurel Ridge Subdivision
Security
- Gated Community
Map
Create a Home Valuation Report for This Property
The Home Valuation Report is an in-depth analysis detailing your home's value as well as a comparison with similar homes in the area
Home Values in the Area
Average Home Value in this Area
Tax History
| Year | Tax Paid | Tax Assessment Tax Assessment Total Assessment is a certain percentage of the fair market value that is determined by local assessors to be the total taxable value of land and additions on the property. | Land | Improvement |
|---|---|---|---|---|
| 2024 | $936 | $107,914 | $107,914 | $0 |
| 2023 | $936 | $107,914 | $107,914 | $0 |
| 2022 | $854 | $107,914 | $107,914 | $0 |
| 2021 | $854 | $107,914 | $107,914 | $0 |
| 2020 | $836 | $105,482 | $105,482 | $0 |
| 2019 | $836 | $105,482 | $105,482 | $0 |
| 2018 | $792 | $105,482 | $105,482 | $0 |
| 2017 | $792 | $105,482 | $105,482 | $0 |
| 2016 | $939 | $124,096 | $124,096 | $0 |
| 2015 | $924 | $124,096 | $124,096 | $0 |
| 2014 | $915 | $124,096 | $124,096 | $0 |
| 2013 | -- | $124,096 | $124,096 | $0 |
Source: Public Records
Property History
| Date | Event | Price | Change | Sq Ft Price |
|---|---|---|---|---|
| 03/25/2025 03/25/25 | Pending | -- | -- | -- |
| 03/25/2025 03/25/25 | For Sale | $2,241,688 | -- | $443 / Sq Ft |
Source: Doorify MLS
Purchase History
| Date | Type | Sale Price | Title Company |
|---|---|---|---|
| Warranty Deed | $360,000 | None Listed On Document | |
| Warranty Deed | $360,000 | None Listed On Document | |
| Warranty Deed | $330,000 | None Listed On Document | |
| Warranty Deed | $330,000 | None Listed On Document |
Source: Public Records
Mortgage History
| Date | Status | Loan Amount | Loan Type |
|---|---|---|---|
| Previous Owner | $247,500 | New Conventional |
Source: Public Records
Source: Doorify MLS
MLS Number: 10084585
APN: 86404
Nearby Homes
- 175 Clear Springs Ct
- 349 Brook Green Ln Unit 19
- 213 Brook Green Ln Unit 11
- 40 Ridgeline Ct Unit 10
- 364 Brook Green Ln Unit 29
- 67 Ridgeline Ct Unit 7
- 140 Blufftonwood Dr
- 164 Blufftonwood Dr Unit 35
- 429 Brook Green Ln Unit 21
- 92 Bluffside Ct
- 374 Crimson Way
- 354 Crimson Way
- 481 Brook Green Ln Unit 23
- 36 Blufftonwood Dr
- 498 Brook Green Ln Unit 25
- 273 Blufftonwood Dr
- 297 Colonial Ridge Dr
- 67 Crimson Way
- 120 Fox Trail Ct
- 181 Colonial Ridge Dr






