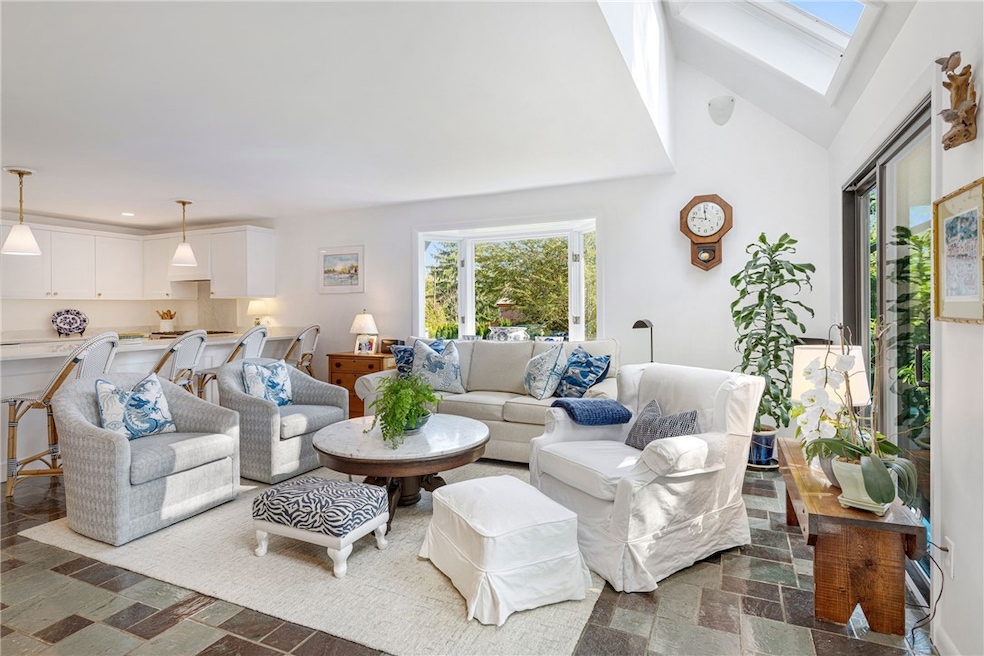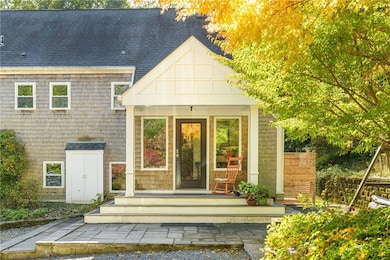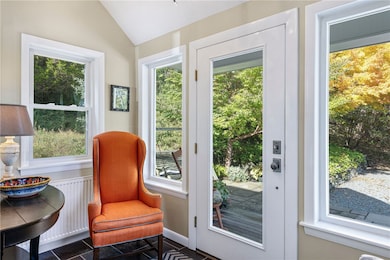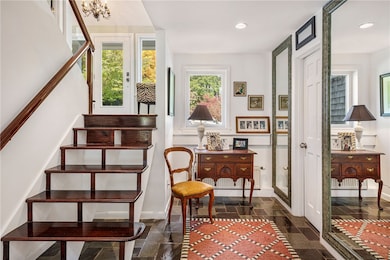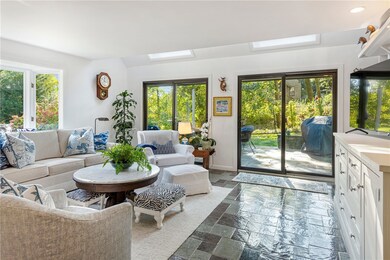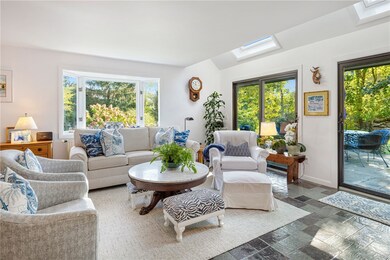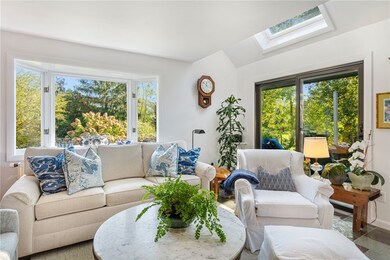140 Connection St Newport, RI 02840
Fifth Ward NeighborhoodHighlights
- Marina
- 0.74 Acre Lot
- Wood Flooring
- Golf Course Community
- Wooded Lot
- Furnished
About This Home
NEWPORT FULLY FURNISHED: OCTOBER $25K, NOV $25K - Sailing Team yard time/refit? Date Flexibility- FULLY FURNISHED sumptuous sanctuary. This well appointed home offers a PRIVATE OASIS- Featuring custom craftsmanship with thoughtful details, generous living spaces completed by gorgeous-yet approachable- decor around every corner. Upon entry you are presented with a split level option: live-lounge & dine downstairs with walkout patio and sunroom. Ground level level boasts a formal living room with a functional wood-burning fireplace, a handsome powder room, and dining room. A wonderful 3-seasons Sunroom with ceiling to floor windows, complete with sitting area and dining table overlooking the private grounds. On the second floor, you will be delighted with 3 bedrooms which share a full bath- plus down the hallway is luxurious primary suite with glass-encased walk-in shower, king sized bed, walk-in closet and a charming Juliette balcony overlooking the grounds. The 3rd level offers a 5th bedroom with King Bed, TV as well as a third full bath with walk-in glass shower stall. All of the comforts of home- with laundry, parking and the utmost privacy. DATE FLEXIBILITY- please inquire - a small very well behaved dog may be considered.
Home Details
Home Type
- Single Family
Est. Annual Taxes
- $11,841
Year Built
- Built in 1982
Lot Details
- 0.74 Acre Lot
- Wooded Lot
Home Design
- Entry on the 1st floor
- Wood Siding
- Shingle Siding
Interior Spaces
- 2,544 Sq Ft Home
- 3-Story Property
- Furnished
- Stone Fireplace
- Thermal Windows
Kitchen
- Oven
- Range
- Microwave
- Dishwasher
- Disposal
Flooring
- Wood
- Carpet
- Ceramic Tile
Bedrooms and Bathrooms
- 5 Bedrooms
- Bathtub with Shower
Laundry
- Laundry in unit
- Dryer
- Washer
Home Security
- Storm Windows
- Storm Doors
Parking
- 6 Parking Spaces
- No Garage
- Unassigned Parking
Outdoor Features
- Walking Distance to Water
- Screened Patio
- Outdoor Grill
- Porch
Utilities
- Ductless Heating Or Cooling System
- Central Air
- Heating System Uses Gas
- Hot Water Heating System
- Underground Utilities
- Oil Water Heater
Listing and Financial Details
- Property Available on 10/1/25
- Month-to-Month Lease Term
- Assessor Parcel Number 140CONNECTIONSTNEWP
Community Details
Overview
- No Home Owners Association
- Roseneath/Ida Lewis Subdivision
Amenities
- Shops
Recreation
- Marina
- Golf Course Community
- Tennis Courts
- Recreation Facilities
Pet Policy
- Pets Allowed
Map
Source: State-Wide MLS
MLS Number: 1386166
APN: NEWP-000042-000000-000043
- 46 Chastellux Ave Unit M6
- 99 Roseneath Ave
- 91 Houston Ave
- 57 Clinton St Unit 57C
- 1 Harbor View Dr
- 35 Chastellux Ave Unit I
- 39 Connection St
- 2 Harrison Ave
- 13 Vaughan Ave
- 70 Carroll Ave Unit 905
- 70 Carroll Ave Unit 510
- 6 Sharon Ct
- 17 Meikle Ave Unit 19
- 0 Meikle Ave
- 604 Thames & 4 Dixon St
- 45 Hammond St Unit 2
- 29 Bacheller St
- 62 Dixon St
- 111 Harrison Ave Unit 9
- 13 Dean Ave
- 81 Roseneath Ave
- 46 Chastellux Ave Unit M1
- 68 Roseneath Ave
- 65 Houston Ave
- 24 Atlantic St
- 1 Harbor View Dr
- 17 Clinton St
- 23 Morgan St
- 34 Stockholm St
- 49 Connection St
- 115 Wellington Ave Unit 1
- 11 Eastnor Rd
- 11 Atlantic St
- 18 Palmer St
- 14 Lucas Ave
- 31 W Narragansett Ave Unit 2
- 23 Stockholm St Unit 2
- 23 Stockholm St Unit 1
- 7 Atlantic St
- 22 Stockholm St Unit 1
