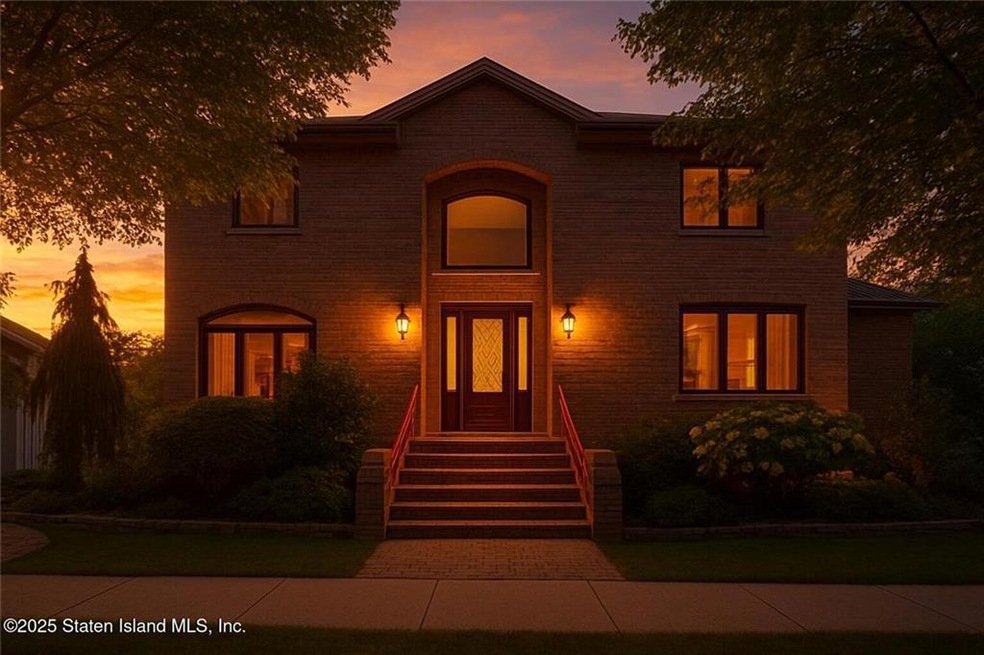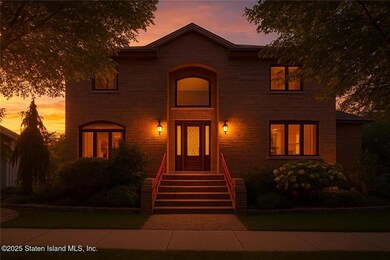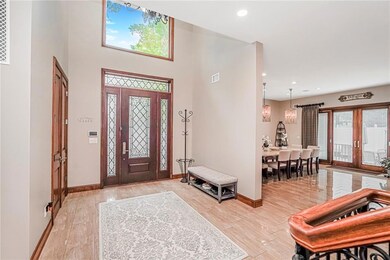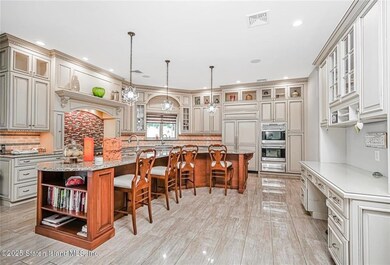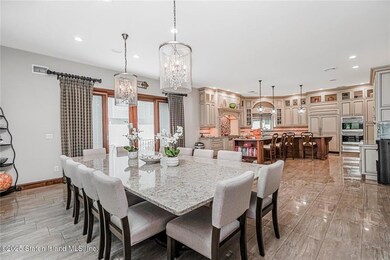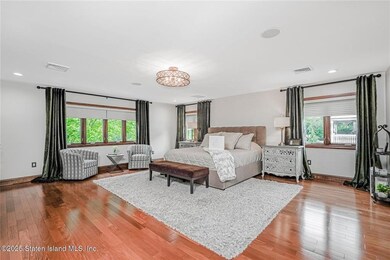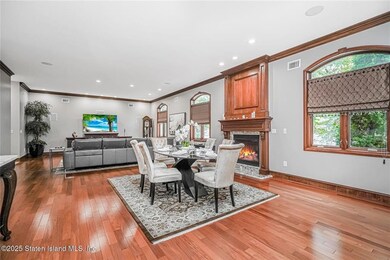140 Craig Ave Staten Island, NY 10307
Tottenville NeighborhoodEstimated payment $10,775/month
Highlights
- Private Pool
- Colonial Architecture
- Wood Flooring
- P.S. 6 Cpl Allan F Kivlehan School Rated A-
- Wolf Appliances
- Double Oven
About This Home
Welcome to a custom-built, all-brick Center Hall Colonial perfectly situated on a prime corner lot in the heart of Tottenville. Built by the current owners in 2008, this one-of-a-kind residence offers over 5,000 square feet of total living space, including a fully finished basement, all on a 57' x 117' lot — blending timeless craftsmanship with modern luxury. Enter inside and be greeted by soaring 10-foot ceilings and radiant heat throughout the entire home, including beneath the elegant tile flooring. The heart of the home is the chef's kitchen, thoughtfully designed with a Wolf stove, Sub-Zero refrigerator, double oven, and a massive custom-built quartz dining table (130'' x 65'') that remains with the home — truly an entertainer's dream. This home offers four oversized bedrooms, each with its own private en-suite bathroom, ensuring comfort and privacy for all. The fully finished basement adds an additional 2,000 sq. ft. of versatile space, complete with a bar, radiant heating, and two wall-unit air conditioners, making it the perfect spot for a recreation area, home gym. Outdoors, enjoy your private retreat with a saltwater inground pool, professionally landscaped grounds, and a one-car garage with additional driveway parking. Premium features include Pella windows with roll-up screens, a newer hot water heater, and a 4-zone central air conditioning system for year-round comfort and efficiency. Perfectly located in Tottenville, this home is just minutes from South Shore Commons, schools, parks, shopping, and public transportation. A rare offering, combining size, quality, and location — This is a home you won't want to miss.
Home Details
Home Type
- Single Family
Est. Annual Taxes
- $9,195
Year Built
- Built in 2006
Lot Details
- 6,384 Sq Ft Lot
- Lot Dimensions are 114 x 56
- Back Yard
- Property is zoned R3X
Home Design
- Colonial Architecture
- Brick Exterior Construction
- Poured Concrete
- Pitched Roof
- Shingle Roof
Interior Spaces
- 4,000 Sq Ft Home
- 2-Story Property
- Fireplace
- Finished Basement
- Basement Fills Entire Space Under The House
Kitchen
- Double Oven
- Stove
- Dishwasher
- Wolf Appliances
Flooring
- Wood
- Tile
Bedrooms and Bathrooms
- 4 Bedrooms
Laundry
- Dryer
- Washer
Parking
- Attached Garage
- Garage Door Opener
- Private Driveway
Pool
- Private Pool
Utilities
- Central Air
- Hot Water Heating System
- Heating System Uses Gas
- 220 Volts
- Gas Water Heater
Listing and Financial Details
- Tax Block 8041
Map
Home Values in the Area
Average Home Value in this Area
Tax History
| Year | Tax Paid | Tax Assessment Tax Assessment Total Assessment is a certain percentage of the fair market value that is determined by local assessors to be the total taxable value of land and additions on the property. | Land | Improvement |
|---|---|---|---|---|
| 2025 | $9,093 | $94,680 | $5,809 | $88,871 |
| 2024 | $9,093 | $81,600 | $6,358 | $75,242 |
| 2023 | $9,195 | $45,274 | $6,271 | $39,003 |
| 2022 | $8,970 | $67,440 | $11,460 | $55,980 |
| 2021 | $8,921 | $71,100 | $11,460 | $59,640 |
| 2020 | $8,465 | $62,880 | $11,460 | $51,420 |
| 2019 | $7,892 | $54,660 | $11,460 | $43,200 |
| 2018 | $7,691 | $37,728 | $8,985 | $28,743 |
| 2017 | $7,633 | $37,444 | $9,460 | $27,984 |
| 2016 | $7,062 | $35,325 | $9,056 | $26,269 |
| 2015 | $6,034 | $33,326 | $8,424 | $24,902 |
| 2014 | $6,034 | $31,440 | $9,540 | $21,900 |
Property History
| Date | Event | Price | List to Sale | Price per Sq Ft |
|---|---|---|---|---|
| 09/29/2025 09/29/25 | For Sale | $1,899,000 | -- | $475 / Sq Ft |
Purchase History
| Date | Type | Sale Price | Title Company |
|---|---|---|---|
| Bargain Sale Deed | $445,000 | None Available | |
| Interfamily Deed Transfer | -- | None Available | |
| Bargain Sale Deed | -- | Commonwealth Title | |
| Interfamily Deed Transfer | -- | First American Title Ins Co |
Mortgage History
| Date | Status | Loan Amount | Loan Type |
|---|---|---|---|
| Closed | $300,000 | Purchase Money Mortgage | |
| Closed | $300,000 | Purchase Money Mortgage | |
| Previous Owner | $155,000 | No Value Available |
Source: Brooklyn Board of REALTORS®
MLS Number: 496196
APN: 08041-0069
- 399 Sleight Ave Unit 1b
- 137 Main St
- 148 Main St
- 5448 Arthur Kill Rd Unit 2nd Floor
- 183 Brighton St Unit 1
- 410 Sprague Ave
- 600 Harbortown Blvd
- 456 Great Beds Ct
- 358 Rector St Unit 705
- 368 Rector St Unit 421
- 400 High St
- 523 State St
- 18 Harbor Terrace
- 542 Miller St Unit 1
- 295 Water St
- 331 Rector St
- 649 State St
- 265 Front St
- 291 High St Unit 2
- 375 State St
