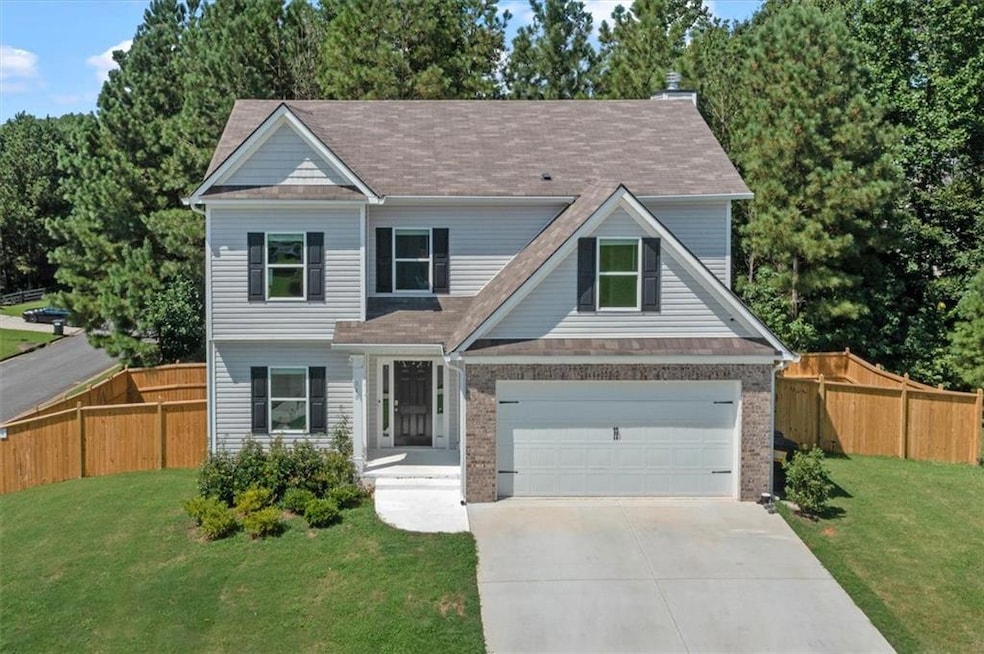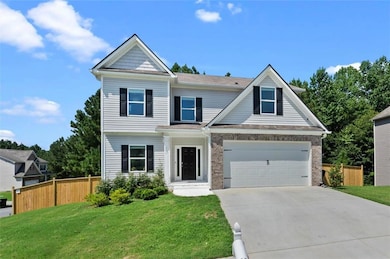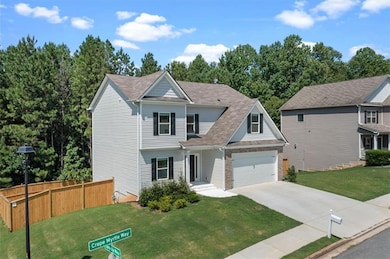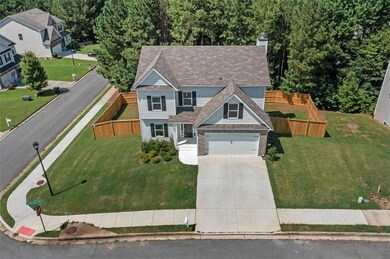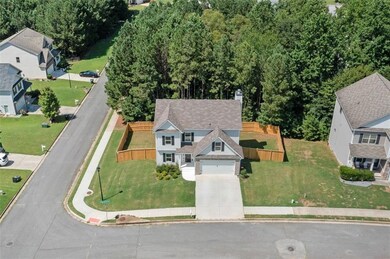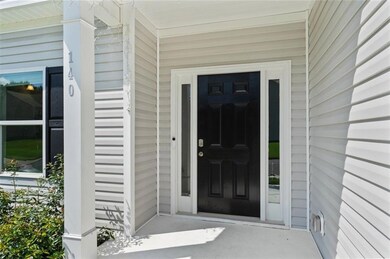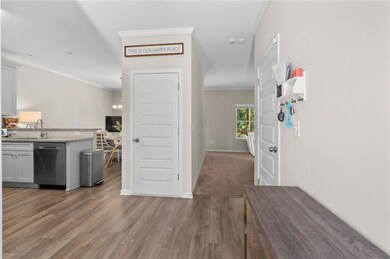
$418,000
- 4 Beds
- 2.5 Baths
- 2,610 Sq Ft
- 188 Lookout Way
- Dallas, GA
4.125% Assumable VA Loan for Veterans. Welcome to your dream home! This nearly new 4-bedroom, 2.5-bath residence is perfectly situated in a quiet neighborhood with a top-rated elementary school directly connected to the community. Designed for comfort, functionality, and togetherness, the open floor plan features a spacious family room that flows into a well-appointed kitchen with a center
John Powell Chapman Hall Realtors Atlanta North
