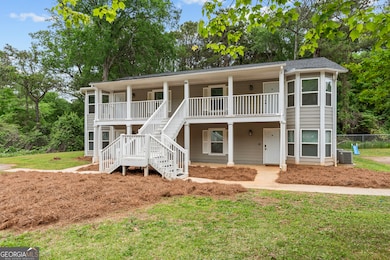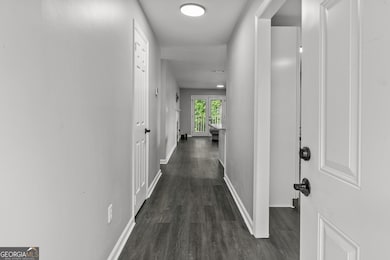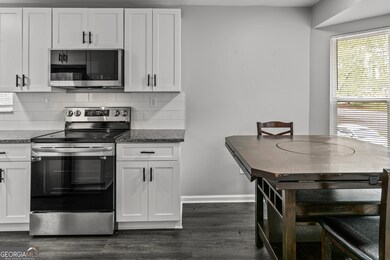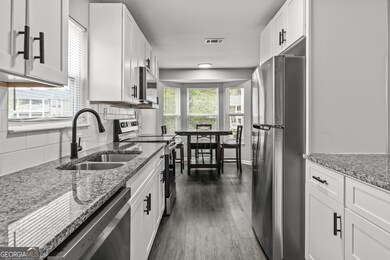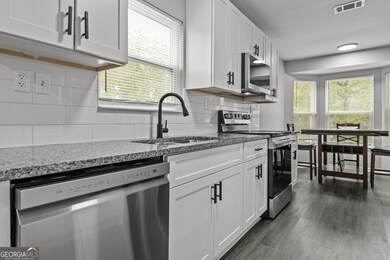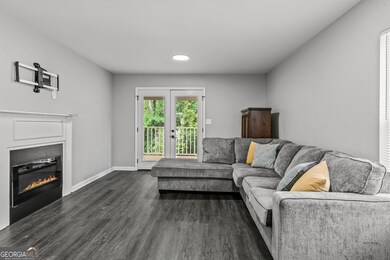140 Cumberland Ct Athens, GA 30607
2
Beds
2
Baths
1,076
Sq Ft
0.37
Acres
Highlights
- Property is near public transit
- No HOA
- Laundry Room
- Clarke Central High School Rated A-
- Cul-De-Sac
- Entrance Foyer
About This Home
Two Months Free! Welcome to 140 Cumberland Court! This inviting 2-bedroom, 2-bathroom home offers a spacious, open layout with granite countertops, stainless steel appliances, and a split-bedroom design perfect for added privacy. Enjoy a large living area, breakfast nook, and private back patio. Conveniently located near UGA, Piedmont Hospital, and downtown Athens. Available for immediate move-in!
Property Details
Home Type
- Apartment
Year Built
- Built in 1985 | Remodeled
Lot Details
- 0.37 Acre Lot
- Cul-De-Sac
Home Design
- Cluster Home
- Composition Roof
- Vinyl Siding
Interior Spaces
- 1,076 Sq Ft Home
- 1-Story Property
- Entrance Foyer
- Family Room
- Vinyl Flooring
Kitchen
- Convection Oven
- Dishwasher
Bedrooms and Bathrooms
- 2 Main Level Bedrooms
- 2 Full Bathrooms
- Bathtub Includes Tile Surround
Laundry
- Laundry Room
- Laundry in Hall
- Dryer
- Washer
Parking
- Parking Pad
- Over 1 Space Per Unit
Location
- Property is near public transit
Schools
- Whitehead Road Elementary School
- Burney Harris Lyons Middle School
- Clarke Central High School
Utilities
- Central Heating and Cooling System
- High Speed Internet
Listing and Financial Details
- Security Deposit $1,550
- 12-Month Minimum Lease Term
- $75 Application Fee
Community Details
Overview
- No Home Owners Association
- Association fees include internet, maintenance exterior, ground maintenance, pest control, trash
Pet Policy
- Call for details about the types of pets allowed
- Pet Deposit $500
Map
Property History
| Date | Event | Price | List to Sale | Price per Sq Ft |
|---|---|---|---|---|
| 12/09/2025 12/09/25 | Price Changed | $1,500 | -3.2% | $1 / Sq Ft |
| 10/17/2025 10/17/25 | For Rent | $1,550 | -- | -- |
Source: Georgia MLS
Source: Georgia MLS
MLS Number: 10626951
Nearby Homes
- 140 Cumberland Ct Unit B
- 1140 Towne Square Ln
- 170 Fritz Mar Ln
- 180 Newton Bridge Rd Unit A4
- 180 Newton Bridge Rd Unit B3
- 180 Newton Bridge Rd Unit A2
- 180 Newton Bridge Rd
- 160 Elkview Dr
- 1688 Prince Ave Unit 106
- 1 Jefferson Place Unit 10
- 880 Sunset Dr
- 100-202 Oak Bluff Dr
- 122 N Bluff Rd
- 611 W Vincent Dr Unit ID1302837P
- 530 Nantahala Ave Unit 530
- 175 Tracy St
- 285 Savannah Ave
- 170 Normal Ave
- 230 Pine Needle Rd
- 120 Kendene St Unit ID1302824P

