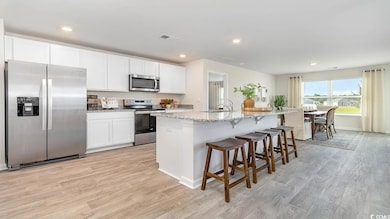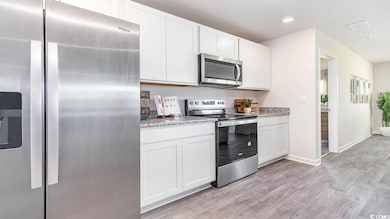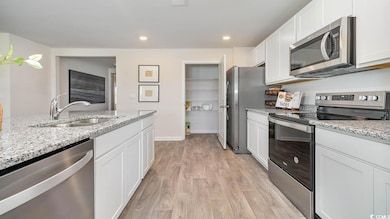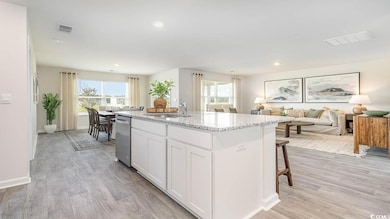140 Dagger Ct Myrtle Beach, SC 29588
Burgess NeighborhoodEstimated payment $2,147/month
Highlights
- New Construction
- Lake On Lot
- Solid Surface Countertops
- St. James Elementary School Rated A
- Ranch Style House
- Stainless Steel Appliances
About This Home
This thoughtfully designed one level home is one of our most popular floor plans! With an open concept living room, dining room and kitchen, this home is bright, spacious, and designed for entertaining guest or comfortably interacting with family. The kitchen features granite countertops, a tile backsplash, 36" cabinets, a spacious pantry, stainless steel appliances including a refrigerator, and island with breakfast bar! Your primary suite awaits off the back of the home with a spacious walk-in closet and master bath with double sinks, a linen closet and 5' shower. Two secondary bedrooms are at the front of the home providing separation from the primary suite. Enjoy the coastal air from the back porch as you wind down in the evening overlooking the pond! This is America's Smart Home! Each of our homes comes with an industry leading smart home technology package that will allow you to control the thermostat, front door light and lock, and video doorbell from your smartphone or with voice commands to Alexa. *Photos are of a similar Aria home. Pictures, photographs, colors, features, and sizes are for illustration purposes only and will vary from the homes as built. Home and community information, including pricing, included features, terms, availability and amenities, are subject to change and prior sale at any time without notice or obligation. Square footage dimensions are approximate. Equal housing opportunity builder.
Home Details
Home Type
- Single Family
Year Built
- Built in 2025 | New Construction
HOA Fees
- $85 Monthly HOA Fees
Parking
- 2 Car Attached Garage
- Garage Door Opener
Home Design
- Ranch Style House
- Slab Foundation
- Wood Frame Construction
- Vinyl Siding
Interior Spaces
- 1,618 Sq Ft Home
- Insulated Doors
- Combination Kitchen and Dining Room
- Pull Down Stairs to Attic
Kitchen
- Breakfast Bar
- Range
- Microwave
- Dishwasher
- Stainless Steel Appliances
- Solid Surface Countertops
- Disposal
Flooring
- Carpet
- Luxury Vinyl Tile
Bedrooms and Bathrooms
- 3 Bedrooms
- Split Bedroom Floorplan
- Bathroom on Main Level
- 2 Full Bathrooms
Laundry
- Laundry Room
- Washer and Dryer Hookup
Outdoor Features
- Lake On Lot
- Front Porch
Schools
- Saint James Elementary School
- Saint James Intermediate School
- Saint James High School
Utilities
- Central Heating and Cooling System
- Phone Available
- Cable TV Available
Additional Features
- No Carpet
- 6,534 Sq Ft Lot
Community Details
- Association fees include electric common, trash pickup, manager, common maint/repair
- Built by DR Horton
Listing and Financial Details
- Home warranty included in the sale of the property
Map
Home Values in the Area
Average Home Value in this Area
Property History
| Date | Event | Price | List to Sale | Price per Sq Ft | Prior Sale |
|---|---|---|---|---|---|
| 01/16/2026 01/16/26 | Sold | $330,690 | 0.0% | $204 / Sq Ft | View Prior Sale |
| 01/13/2026 01/13/26 | Off Market | $330,690 | -- | -- | |
| 01/03/2026 01/03/26 | Price Changed | $330,690 | -1.8% | $204 / Sq Ft | |
| 12/23/2025 12/23/25 | Price Changed | $336,880 | -0.9% | $208 / Sq Ft | |
| 11/21/2025 11/21/25 | Price Changed | $339,880 | -1.1% | $210 / Sq Ft | |
| 10/21/2025 10/21/25 | Price Changed | $343,690 | +1.1% | $212 / Sq Ft | |
| 10/05/2025 10/05/25 | Price Changed | $339,990 | -1.1% | $210 / Sq Ft | |
| 09/13/2025 09/13/25 | For Sale | $343,690 | -- | $212 / Sq Ft |
Source: Coastal Carolinas Association of REALTORS®
MLS Number: 2512901
- 624 Culmen Ct
- 522 Sagebrush St
- 651 Culmen Ct
- 632 Culmen Ct
- 664 Culmen Ct
- 6657 Cinnamon Fern Ln
- 6622 Cinnamon Fern Ln
- 648 Culmen Ct
- 359 Skyward St
- 363 Skyward St
- 323 Skyward St
- 319 Skyward St
- 356 Skyward St
- 315 Skyward St
- 523 Sagebrush St
- 344 Skyward St
- 313 Skyward St
- 6840 Blue Heron Blvd Unit 206
- 314 Skyward St
- 6674 Wisteria Dr
- 6850 Blue Heron Blvd Unit 101
- 510 Fairwood Lakes Dr Unit 19K
- 510 Fairwood Lakes Dr Unit 19-C
- 510 Fairwood Lakes Dr Unit 12L
- 1717 Boyne Dr Unit ID1329029P
- 1290 White Tree Ln
- 765 Riverward Dr
- 210 Brunswick Place
- 167 Leadoff Dr
- 9490 Leeds Cir Unit MB
- 5588 Daybreak Rd Unit Guest House
- 170 Woodland Park Loop
- 523 Salty Pine Dr
- 179 Dorian Lp
- 363 Augustine Dr
- 348 Augustine Dr
- 367 Augustine Dr
- 251 Dorian Lp
- 516 June Bug Ct Unit MB
- 4727 Julious Ln







