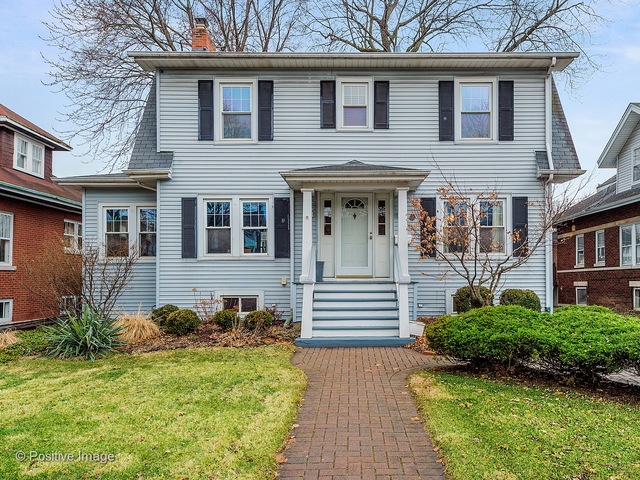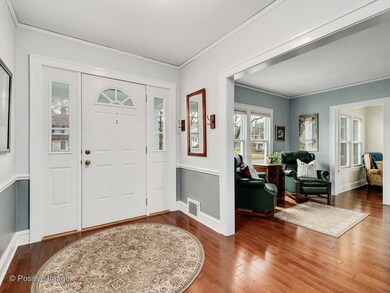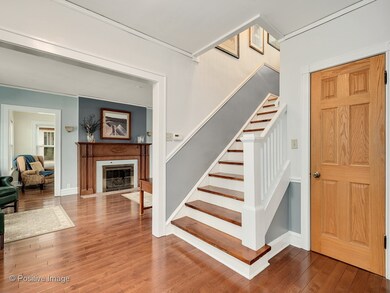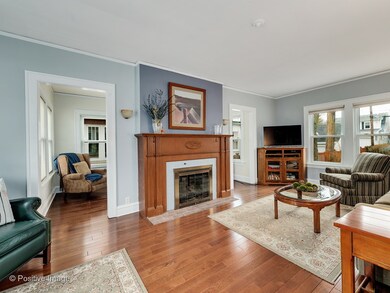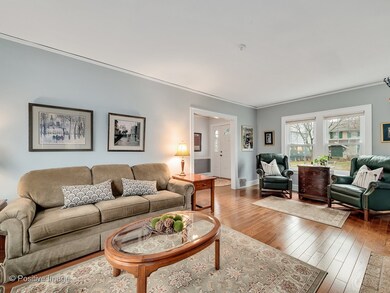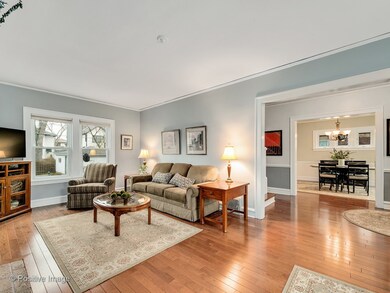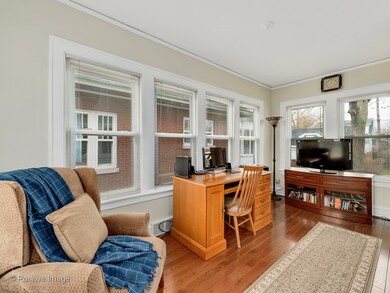
140 Dover Ave La Grange, IL 60525
Highlights
- Colonial Architecture
- Deck
- Heated Sun or Florida Room
- Ogden Ave Elementary School Rated A
- Wood Flooring
- Stainless Steel Appliances
About This Home
As of November 2024Outstanding Center Entry Colonial with incredible curb appeal. Inside, you'll find a spacious living room with brick gas log fireplace, a sunroom perfect for office or reading nook, pretty dining room with chair molding and eat in kitchen with newer stainless steel appliances. Gracious foyer leads to a wide staircase and landing with built in bookshelves. The master bedroom has two closets, runs the length of the home and has potential for a master bathroom. Outside, a huge deck overlooks the private, landscaped backyard. Recent updates include new roof, interior drain tile, overhead sewers, sump pump, battery back up, water heater, garage pad, hardwood flooring, SS appliances and freshly painted interior. Basement is waiting to be fully finished. Walk to everything location - train, town, schools and park. This house checks all the boxes - outstanding home and neighborhood. Don't miss out on the opportunity to make memories in this fabulous home on Dover Avenue!
Last Agent to Sell the Property
Coldwell Banker Realty License #475144667 Listed on: 03/13/2018

Last Buyer's Agent
@properties Christie's International Real Estate License #475154961

Home Details
Home Type
- Single Family
Est. Annual Taxes
- $10,588
Year Built
- 1924
Parking
- Detached Garage
- Garage Transmitter
- Garage Door Opener
- Driveway
- Parking Included in Price
- Garage Is Owned
Home Design
- Colonial Architecture
- Asphalt Shingled Roof
- Vinyl Siding
Interior Spaces
- Gas Log Fireplace
- Entrance Foyer
- Heated Sun or Florida Room
- Wood Flooring
- Unfinished Basement
- Basement Fills Entire Space Under The House
Kitchen
- Breakfast Bar
- Oven or Range
- Microwave
- Dishwasher
- Stainless Steel Appliances
- Disposal
Laundry
- Dryer
- Washer
Outdoor Features
- Deck
- Enclosed Patio or Porch
Utilities
- Forced Air Heating and Cooling System
- Heating System Uses Gas
- Lake Michigan Water
Listing and Financial Details
- Senior Tax Exemptions
- Homeowner Tax Exemptions
Ownership History
Purchase Details
Home Financials for this Owner
Home Financials are based on the most recent Mortgage that was taken out on this home.Purchase Details
Home Financials for this Owner
Home Financials are based on the most recent Mortgage that was taken out on this home.Purchase Details
Home Financials for this Owner
Home Financials are based on the most recent Mortgage that was taken out on this home.Similar Homes in the area
Home Values in the Area
Average Home Value in this Area
Purchase History
| Date | Type | Sale Price | Title Company |
|---|---|---|---|
| Warranty Deed | $685,000 | Proper Title | |
| Interfamily Deed Transfer | -- | Fidelity National Title | |
| Warranty Deed | $450,000 | Old Republic Title |
Mortgage History
| Date | Status | Loan Amount | Loan Type |
|---|---|---|---|
| Open | $616,500 | New Conventional | |
| Previous Owner | $415,000 | New Conventional | |
| Previous Owner | $427,500 | New Conventional | |
| Previous Owner | $150,000 | Credit Line Revolving | |
| Previous Owner | $100,000 | New Conventional | |
| Previous Owner | $75,000 | Credit Line Revolving | |
| Previous Owner | $160,000 | Unknown | |
| Previous Owner | $213,700 | Credit Line Revolving | |
| Previous Owner | $140,000 | Unknown |
Property History
| Date | Event | Price | Change | Sq Ft Price |
|---|---|---|---|---|
| 11/26/2024 11/26/24 | Sold | $685,000 | +9.6% | $381 / Sq Ft |
| 10/27/2024 10/27/24 | Pending | -- | -- | -- |
| 10/24/2024 10/24/24 | For Sale | $625,000 | +38.9% | $348 / Sq Ft |
| 06/08/2018 06/08/18 | Sold | $450,000 | -3.2% | $250 / Sq Ft |
| 04/20/2018 04/20/18 | Pending | -- | -- | -- |
| 04/19/2018 04/19/18 | Price Changed | $465,000 | -2.1% | $259 / Sq Ft |
| 03/30/2018 03/30/18 | For Sale | $475,000 | 0.0% | $264 / Sq Ft |
| 03/23/2018 03/23/18 | Pending | -- | -- | -- |
| 03/13/2018 03/13/18 | For Sale | $475,000 | -- | $264 / Sq Ft |
Tax History Compared to Growth
Tax History
| Year | Tax Paid | Tax Assessment Tax Assessment Total Assessment is a certain percentage of the fair market value that is determined by local assessors to be the total taxable value of land and additions on the property. | Land | Improvement |
|---|---|---|---|---|
| 2024 | $10,588 | $46,000 | $7,370 | $38,630 |
| 2023 | $11,857 | $46,000 | $7,370 | $38,630 |
| 2022 | $11,857 | $43,800 | $6,030 | $37,770 |
| 2021 | $11,414 | $43,800 | $6,030 | $37,770 |
| 2020 | $11,235 | $43,800 | $6,030 | $37,770 |
| 2019 | $11,606 | $45,497 | $5,527 | $39,970 |
| 2018 | $12,313 | $45,497 | $5,527 | $39,970 |
| 2017 | $10,386 | $45,497 | $5,527 | $39,970 |
| 2016 | $9,896 | $38,102 | $4,857 | $33,245 |
| 2015 | $10,616 | $41,436 | $4,857 | $36,579 |
| 2014 | $10,463 | $41,436 | $4,857 | $36,579 |
| 2013 | $8,393 | $34,398 | $4,857 | $29,541 |
Agents Affiliated with this Home
-
Michael Pochron

Seller's Agent in 2024
Michael Pochron
@ Properties
(708) 707-9411
19 in this area
160 Total Sales
-
Melanie Everett

Buyer's Agent in 2024
Melanie Everett
Compass
(312) 319-1168
3 in this area
493 Total Sales
-
Jennifer Harding

Seller's Agent in 2018
Jennifer Harding
Coldwell Banker Realty
(708) 860-7800
13 in this area
41 Total Sales
Map
Source: Midwest Real Estate Data (MRED)
MLS Number: MRD09884632
APN: 18-05-205-016-0000
- 40 N Edgewood Ave
- 141 N Peck Ave
- 17-19 N Brainard Ave
- 33 N Stone Ave
- 20 N Edgewood Ave
- 3900 Gilbert Ave
- 204 N Kensington Ave
- 527 Malden Ave
- 27 S Waiola Ave Unit 103
- 606 N Brainard Ave
- 307 W Harris Ave Unit 2B
- 638 N Edgewood Ave
- 636 N Stone Ave
- 4235 Clausen Ave
- 4019 Howard Ave
- 141 N La Grange Rd Unit 504
- 141 N La Grange Rd Unit 905
- 25 S La Grange Rd Unit E
- 4146 Howard Ave
- 28 6th Ave Unit 1D
