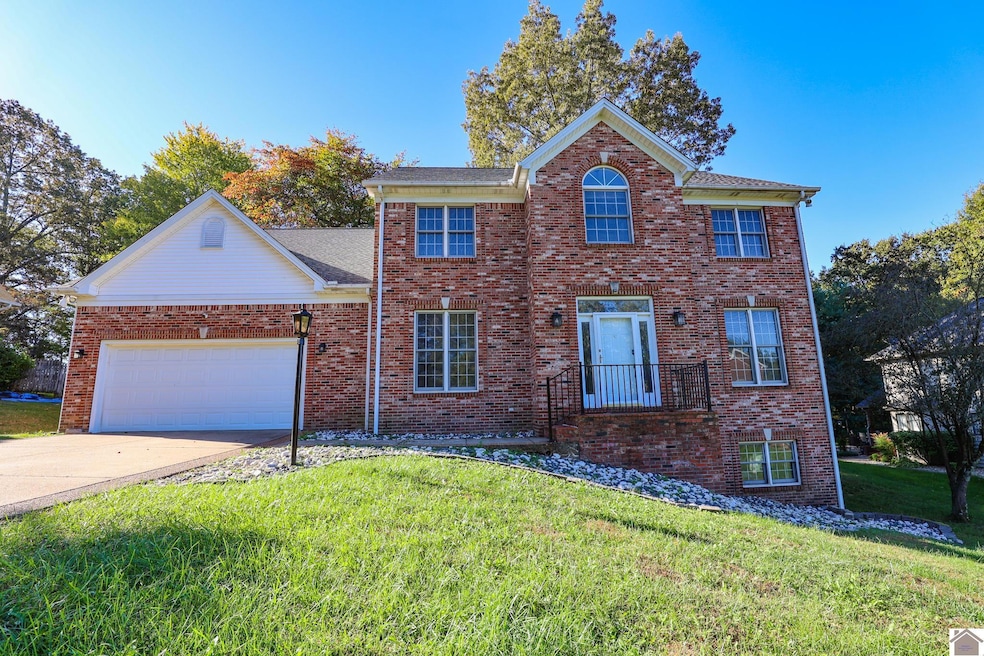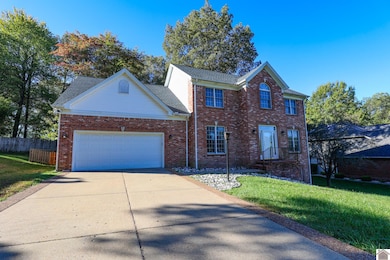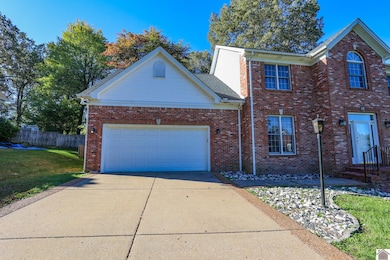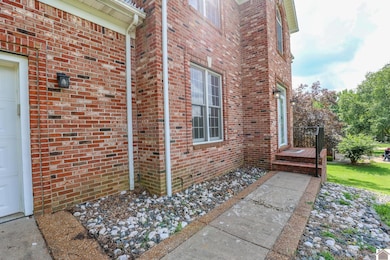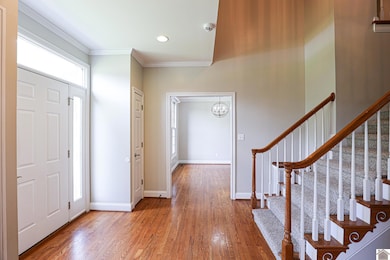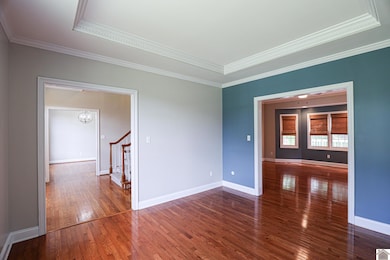140 Downing Cove Paducah, KY 42001
Massac NeighborhoodEstimated payment $2,639/month
Highlights
- Wood Flooring
- Bonus Room
- Cul-De-Sac
- Lone Oak Elementary School Rated A
- Den
- 2 Car Attached Garage
About This Home
NEW ROOF August 2025! This beautiful 4 bedroom, 3 full and 2 half bath brick home in the desirable Meadows Subdivision just minutes from Lone Oak, offers over 3,600 sqft of comfortable living across three levels. Inside, you’ll find a formal dining room, bright living room with gas log fireplace, an office or extra living space, and an eat-in kitchen featuring stainless appliances and bar seating. The large primary suite upstairs includes multiple walk-in closets and a luxurious ensuite with double vanities and a soaking tub. Downstairs, the walk-out basement provides plenty of space to relax or host, with a half bath and potential for additional rooms. A fenced backyard is perfect for pets and play, and the attached 2-car garage adds convenience. A versatile home in a prime location ready to welcome your next chapter!
Home Details
Home Type
- Single Family
Est. Annual Taxes
- $3,405
Year Built
- Built in 1993
Lot Details
- 0.4 Acre Lot
- Cul-De-Sac
- Street terminates at a dead end
- Lot Has A Rolling Slope
- Landscaped with Trees
Home Design
- Brick Exterior Construction
- Frame Construction
- Shingle Roof
Interior Spaces
- 2-Story Property
- Tray Ceiling
- Sheet Rock Walls or Ceilings
- Ceiling Fan
- Gas Log Fireplace
- Vinyl Clad Windows
- Family Room with Fireplace
- Family Room Downstairs
- Living Room
- Dining Room
- Den
- Bonus Room
- Utility Room
- Attic Floors
Kitchen
- Eat-In Kitchen
- Stove
- Microwave
- Dishwasher
- Disposal
Flooring
- Wood
- Carpet
- Tile
Bedrooms and Bathrooms
- 4 Bedrooms
- Primary Bedroom Upstairs
- Walk-In Closet
- Double Vanity
- Soaking Tub
- Separate Shower
Laundry
- Laundry in Utility Room
- Washer and Dryer Hookup
Finished Basement
- Walk-Out Basement
- Sump Pump
Home Security
- Home Security System
- Fire and Smoke Detector
Parking
- 2 Car Attached Garage
- Garage Door Opener
- Driveway
Utilities
- Central Air
- Heating System Uses Natural Gas
- Natural Gas Water Heater
- Cable TV Available
Map
Home Values in the Area
Average Home Value in this Area
Tax History
| Year | Tax Paid | Tax Assessment Tax Assessment Total Assessment is a certain percentage of the fair market value that is determined by local assessors to be the total taxable value of land and additions on the property. | Land | Improvement |
|---|---|---|---|---|
| 2024 | $3,405 | $350,000 | $0 | $0 |
| 2023 | $3,370 | $350,000 | $0 | $0 |
| 2022 | $3,398 | $350,000 | $0 | $0 |
| 2021 | $2,614 | $269,500 | $0 | $0 |
| 2020 | $2,616 | $269,500 | $0 | $0 |
| 2019 | $2,592 | $269,500 | $0 | $0 |
| 2018 | $2,078 | $218,600 | $0 | $0 |
| 2017 | $2,009 | $218,600 | $0 | $0 |
| 2016 | $2,009 | $218,600 | $0 | $0 |
| 2015 | $1,730 | $195,300 | $0 | $0 |
| 2013 | $1,730 | $195,300 | $0 | $0 |
| 2012 | $1,730 | $195,300 | $0 | $0 |
Property History
| Date | Event | Price | List to Sale | Price per Sq Ft | Prior Sale |
|---|---|---|---|---|---|
| 10/03/2025 10/03/25 | Price Changed | $446,000 | -2.8% | $123 / Sq Ft | |
| 09/03/2025 09/03/25 | Price Changed | $459,000 | -1.1% | $126 / Sq Ft | |
| 08/05/2025 08/05/25 | Price Changed | $464,000 | +1.1% | $128 / Sq Ft | |
| 07/22/2025 07/22/25 | For Sale | $459,000 | +31.1% | $126 / Sq Ft | |
| 08/31/2021 08/31/21 | Sold | $350,000 | 0.0% | $96 / Sq Ft | View Prior Sale |
| 07/25/2021 07/25/21 | Pending | -- | -- | -- | |
| 06/08/2021 06/08/21 | For Sale | $349,900 | +29.8% | $96 / Sq Ft | |
| 06/01/2018 06/01/18 | Sold | $269,500 | -2.9% | $74 / Sq Ft | View Prior Sale |
| 03/21/2018 03/21/18 | Pending | -- | -- | -- | |
| 03/08/2018 03/08/18 | For Sale | $277,500 | -- | $76 / Sq Ft |
Purchase History
| Date | Type | Sale Price | Title Company |
|---|---|---|---|
| Deed | $350,000 | Blankenship & Sigler Llp |
Mortgage History
| Date | Status | Loan Amount | Loan Type |
|---|---|---|---|
| Open | $280,000 | New Conventional |
Source: Western Kentucky Regional MLS
MLS Number: 132921
APN: 088-20-14-009.24
- 110 Downing Cove
- 240 Downing Cove
- 310 Boxwood Dr
- 170 Pinebrook Dr
- 140 Charlotte Ann Dr
- 3835 Plymouth Rd
- 3861 Lovelaceville Rd
- 545 Ashcreek Rd
- 3750 Jenn Ln
- 4325 Contest Rd
- 420 Highland Church Rd
- 133 Frankfort Ave
- 265 Windmill Dr
- 235 Old Pepper Ln
- 241 Windmere Dr
- 865 S Friendship Rd
- 130 Ridgemont Rd
- 157 N Concord Ave
- 230 Peppers Mill Dr
- 150 N Concord Ave
- 2651 Perkins Creek Dr
- 5251 Hinkleville Rd Unit 5310 Harris Road
- 3730 Hinkleville Rd
- 5245 Enterprise Dr
- 3312 River Oaks Blvd
- 1107 Markham Ave
- 7945 Old Us Highway 45 S
- 326 N 16th St
- 2150 Irvin Cobb Dr
- 820 Washington St
- 815 Monroe St
- 411 N 7th St Unit 1
- 430 Adams St
- 525 Broadway St
- 520 Madison St
- 229 Broadway St Unit 301
- 219 Broadway St
- 111 Market House Square Unit 201
- 2500 Biggs Rd
- 5780 Metropolis Lake Rd
