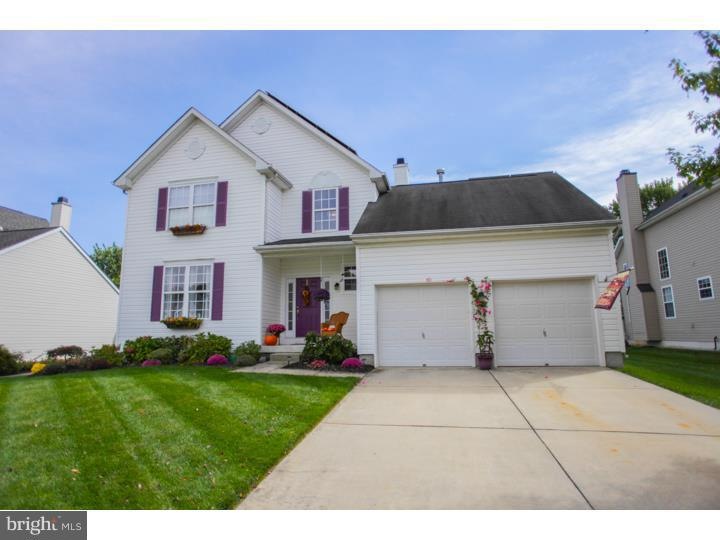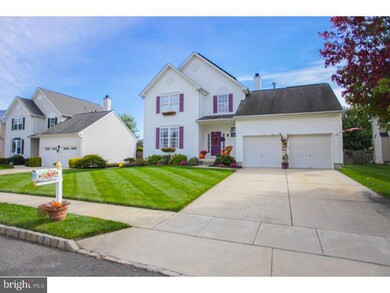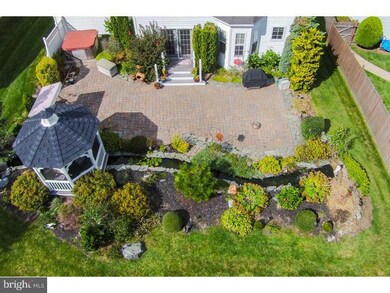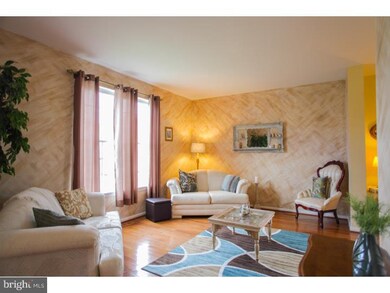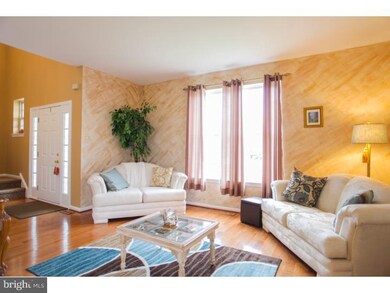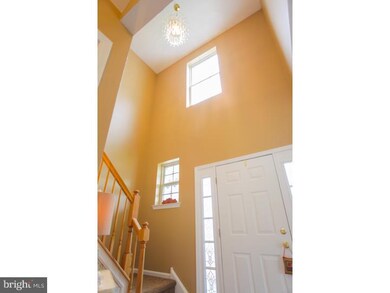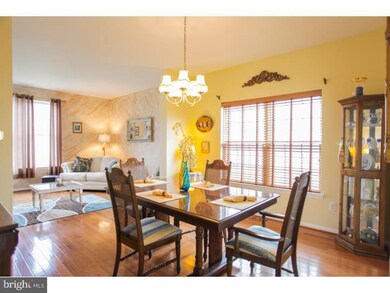
140 Fairbrook Dr Bordentown, NJ 08505
Highlights
- Colonial Architecture
- Attic
- 2 Car Direct Access Garage
- Wood Flooring
- No HOA
- Porch
About This Home
As of January 2017Welcome home to desirable Mallard Creek! This gorgeous Aspen model is tastefully decorated with Pottery Barn colors, and is the perfect blend of comfort and elegance. Click on the video camera below the pictures to see a stunning video tour! As you enter the home, you'll be greeted by a two-story grand foyer with gleaming hardwood floors. The kitchen boasts 42-inch cabinets, granite counters, and a beautiful tile back-splash. The eating area has a bright and sunny bay window, where you can sip your morning cup of coffee overlooking your pristine, private back yard with extensive landscaping, a huge custom paver patio, brand new shed, koi pond, and screened-in gazebo. The family room features Brazilian cherry hardwood flooring and a cozy gas fireplace. The living and dining room, also with hardwood flooring, are spacious enough for your largest gatherings! On the second floor, you'll find an elegant en-suite with walk-in closet, and private bath with a soaking tub, separate shower and a dual-sink vanity. Two additional bedrooms and a full bath complete the second floor. This home has been lovingly cared for by the original owners and is in absolute pristine move-in condition! Ask about the solar panels and the energy saving opportunity they present. Mallard Creek is conveniently located just minutes from Route 295, Route 195, the New Jersey Turnpike, and the Pennsylvania Turnpike, and just 15 minutes from MDL Military Base.
Last Agent to Sell the Property
Keller Williams Realty - Moorestown License #448544 Listed on: 10/17/2014

Home Details
Home Type
- Single Family
Est. Annual Taxes
- $7,864
Year Built
- Built in 2000
Lot Details
- 0.26 Acre Lot
- Lot Dimensions are 70x161
- Level Lot
- Sprinkler System
- Back, Front, and Side Yard
- Property is in good condition
Parking
- 2 Car Direct Access Garage
- 2 Open Parking Spaces
- Garage Door Opener
Home Design
- Colonial Architecture
- Pitched Roof
- Shingle Roof
- Vinyl Siding
- Concrete Perimeter Foundation
Interior Spaces
- 1,980 Sq Ft Home
- Property has 2 Levels
- Ceiling height of 9 feet or more
- Ceiling Fan
- Stone Fireplace
- Gas Fireplace
- Bay Window
- Family Room
- Living Room
- Dining Room
- Unfinished Basement
- Basement Fills Entire Space Under The House
- Laundry on main level
- Attic
Kitchen
- Eat-In Kitchen
- Butlers Pantry
- Self-Cleaning Oven
- Built-In Range
- Built-In Microwave
- Dishwasher
Flooring
- Wood
- Wall to Wall Carpet
- Vinyl
Bedrooms and Bathrooms
- 3 Bedrooms
- En-Suite Primary Bedroom
- En-Suite Bathroom
- 2.5 Bathrooms
- Walk-in Shower
Eco-Friendly Details
- Energy-Efficient Appliances
Outdoor Features
- Patio
- Exterior Lighting
- Shed
- Porch
Schools
- Florence Township Memorial High School
Utilities
- Forced Air Heating and Cooling System
- Heating System Uses Gas
- 100 Amp Service
- Natural Gas Water Heater
- Satellite Dish
- Cable TV Available
Community Details
- No Home Owners Association
- Mallard Creek Subdivision, Aspen Floorplan
Listing and Financial Details
- Tax Lot 00015
- Assessor Parcel Number 15-00166 07-00015
Ownership History
Purchase Details
Home Financials for this Owner
Home Financials are based on the most recent Mortgage that was taken out on this home.Purchase Details
Home Financials for this Owner
Home Financials are based on the most recent Mortgage that was taken out on this home.Purchase Details
Home Financials for this Owner
Home Financials are based on the most recent Mortgage that was taken out on this home.Similar Homes in Bordentown, NJ
Home Values in the Area
Average Home Value in this Area
Purchase History
| Date | Type | Sale Price | Title Company |
|---|---|---|---|
| Deed | $336,000 | S & H Abstract Co | |
| Deed | $332,000 | None Available | |
| Deed | $176,900 | Fidelity National Title Ins |
Mortgage History
| Date | Status | Loan Amount | Loan Type |
|---|---|---|---|
| Open | $122,000 | Credit Line Revolving | |
| Open | $307,750 | New Conventional | |
| Previous Owner | $298,000 | New Conventional | |
| Previous Owner | $28,500 | Unknown | |
| Previous Owner | $45,000 | Credit Line Revolving | |
| Previous Owner | $50,000 | Unknown | |
| Previous Owner | $30,000 | Credit Line Revolving | |
| Previous Owner | $156,000 | Stand Alone First | |
| Previous Owner | $16,000 | Credit Line Revolving | |
| Previous Owner | $141,000 | Stand Alone First |
Property History
| Date | Event | Price | Change | Sq Ft Price |
|---|---|---|---|---|
| 01/24/2017 01/24/17 | Sold | $336,000 | -4.0% | $170 / Sq Ft |
| 12/11/2016 12/11/16 | Pending | -- | -- | -- |
| 10/25/2016 10/25/16 | For Sale | $349,900 | +5.4% | $177 / Sq Ft |
| 03/31/2015 03/31/15 | Sold | $332,000 | -3.7% | $168 / Sq Ft |
| 01/15/2015 01/15/15 | Pending | -- | -- | -- |
| 10/17/2014 10/17/14 | For Sale | $344,900 | -- | $174 / Sq Ft |
Tax History Compared to Growth
Tax History
| Year | Tax Paid | Tax Assessment Tax Assessment Total Assessment is a certain percentage of the fair market value that is determined by local assessors to be the total taxable value of land and additions on the property. | Land | Improvement |
|---|---|---|---|---|
| 2025 | $9,192 | $329,800 | $119,700 | $210,100 |
| 2024 | $8,799 | $329,800 | $119,700 | $210,100 |
| 2023 | $8,799 | $329,800 | $119,700 | $210,100 |
| 2022 | $8,611 | $329,800 | $119,700 | $210,100 |
| 2021 | $8,535 | $329,800 | $119,700 | $210,100 |
| 2020 | $8,502 | $329,800 | $119,700 | $210,100 |
| 2019 | $8,426 | $329,800 | $119,700 | $210,100 |
| 2018 | $8,354 | $329,800 | $119,700 | $210,100 |
| 2017 | $8,252 | $329,800 | $119,700 | $210,100 |
| 2016 | $8,093 | $329,800 | $119,700 | $210,100 |
| 2015 | $7,678 | $329,800 | $119,700 | $210,100 |
| 2014 | $7,614 | $336,500 | $119,700 | $216,800 |
Agents Affiliated with this Home
-

Seller's Agent in 2017
Mary Bauer
Re/Max At Home
(609) 915-5320
135 in this area
227 Total Sales
-

Seller's Agent in 2015
Kathleen Shapiro
Keller Williams Realty - Moorestown
(856) 906-5133
34 Total Sales
-
M
Buyer's Agent in 2015
Myra Kushnirchuk
Smires & Associates
(609) 439-8929
Map
Source: Bright MLS
MLS Number: 1003124722
APN: 15-00166-07-00015
