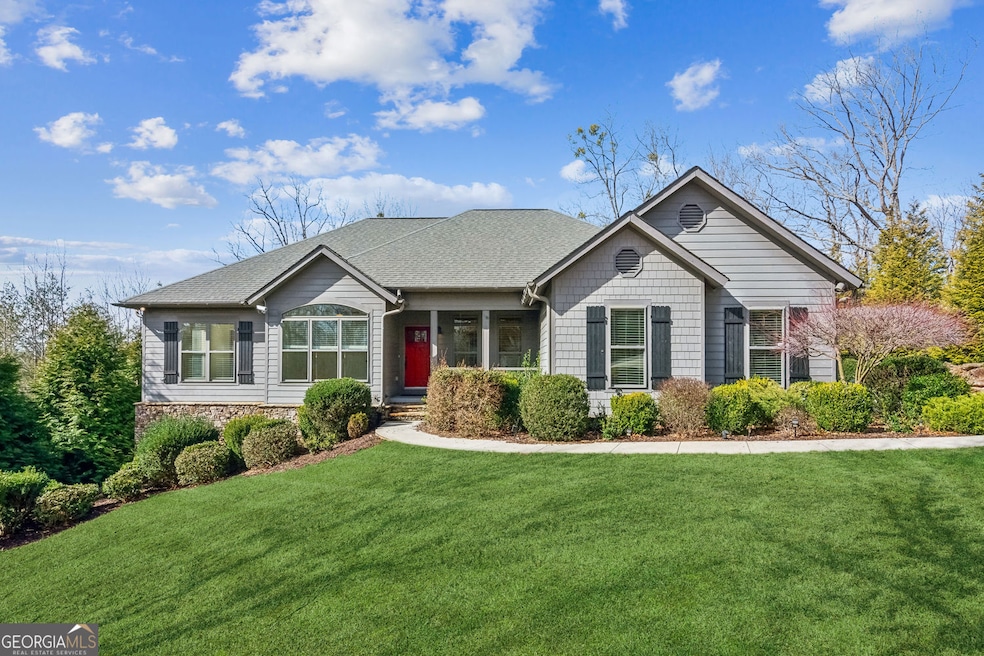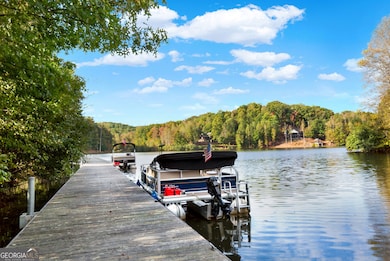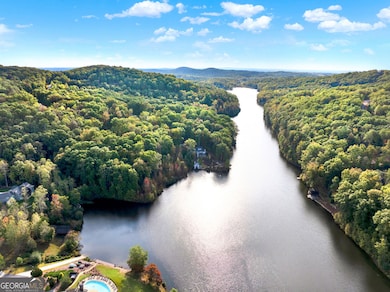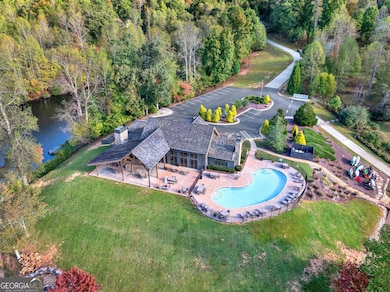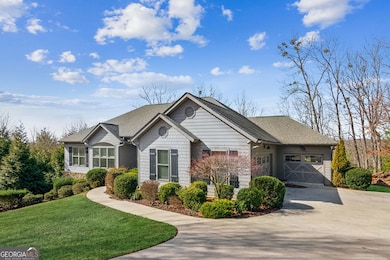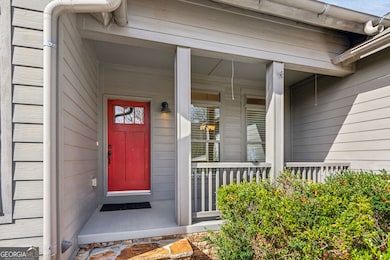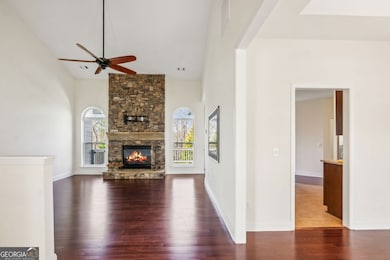140 Forked Leaf Rd Cleveland, GA 30528
Estimated payment $3,974/month
Highlights
- RV or Boat Storage in Community
- Gated Community
- Community Lake
- White County Middle School Rated A-
- Craftsman Architecture
- Partially Wooded Lot
About This Home
Lake Laceola * Gated community with private lake access * Mountain views * Ranch design with unfinished terrace level * Vaulted ceilings * Boat storage garage * Near Cleveland & Helen dining and hiking. Set within the private, gated enclave of Lake Laceola, this lovely ranch-style residence offers effortless single-level living framed by wooded privacy. The 2,221 sq ft design flows beautifully from a vaulted great room with stone-surround fireplace to an open-concept kitchen featuring granite surfaces, breakfast bar, and sunny dining area. A formal dining room adds grace for gatherings, while the split bedroom plan ensures tranquility in the spacious primary suite with tray ceiling and spa-inspired bath. A large glass door extends the living space to a serene deck overlooking the forested lot, ideal for morning coffee or evening wine. Below, a daylight terrace level-already framed, plumbed, and vented for a second fireplace-awaits customization for a media room, guest suite, or gym. The home includes a two-car main garage plus an additional single-bay garage designed for boat or recreational storage, reflecting thoughtful planning for lake-life convenience. Crafted with low-maintenance Hardie Plank siding accented by stonework, the home blends seamlessly with its natural surroundings. Within minutes, residents enjoy local groceries and cafes (~3 mi), scenic hiking trails, and charming downtown destinations in Cleveland, Helen, and Dahlonega. Lake Laceola's amenities include a clubhouse with catering kitchen, lakeside pool, firepit, outdoor grill, and community events throughout the year. Homeowners can launch kayaks, paddleboards, or small boats from the private ramp and store watercraft nearby. Experience refined mountain living-without the wait to build-in one of North Georgia's most sought-after lake communities at 140 Forked Leaf Rd, Cleveland GA.
Home Details
Home Type
- Single Family
Est. Annual Taxes
- $2,385
Year Built
- Built in 2012
Lot Details
- 1.59 Acre Lot
- Partially Wooded Lot
HOA Fees
- $79 Monthly HOA Fees
Home Design
- Craftsman Architecture
- Ranch Style House
- Pillar, Post or Pier Foundation
- Composition Roof
- Stone Siding
- Stone
Interior Spaces
- Tray Ceiling
- Vaulted Ceiling
- Ceiling Fan
- Family Room with Fireplace
- Formal Dining Room
- Home Office
- Fire and Smoke Detector
- Laundry in Hall
Kitchen
- Breakfast Room
- Breakfast Bar
- Dishwasher
- Solid Surface Countertops
Flooring
- Wood
- Carpet
Bedrooms and Bathrooms
- 3 Main Level Bedrooms
- Walk-In Closet
- Double Vanity
- Separate Shower
Unfinished Basement
- Exterior Basement Entry
- Fireplace in Basement
- Stubbed For A Bathroom
- Natural lighting in basement
Parking
- Garage
- Side or Rear Entrance to Parking
Outdoor Features
- Balcony
- Porch
Schools
- Jack P Nix Primary Elementary School
- White County Middle School
- White County High School
Utilities
- Central Heating and Cooling System
- Heat Pump System
- Underground Utilities
- Septic Tank
- High Speed Internet
Listing and Financial Details
- Tax Lot 24
Community Details
Overview
- $225 Initiation Fee
- Association fees include ground maintenance, swimming
- Lake Laceola Subdivision
- Community Lake
Recreation
- RV or Boat Storage in Community
- Community Pool
Security
- Gated Community
Map
Home Values in the Area
Average Home Value in this Area
Tax History
| Year | Tax Paid | Tax Assessment Tax Assessment Total Assessment is a certain percentage of the fair market value that is determined by local assessors to be the total taxable value of land and additions on the property. | Land | Improvement |
|---|---|---|---|---|
| 2025 | $2,903 | $261,216 | $24,000 | $237,216 |
| 2024 | $2,903 | $247,012 | $17,400 | $229,612 |
| 2023 | $2,385 | $218,852 | $17,400 | $201,452 |
| 2022 | $2,513 | $190,384 | $15,960 | $174,424 |
| 2021 | $2,183 | $149,512 | $15,960 | $133,552 |
| 2020 | $2,033 | $137,076 | $15,960 | $121,116 |
| 2019 | $2,036 | $137,076 | $15,960 | $121,116 |
| 2018 | $2,036 | $137,076 | $15,960 | $121,116 |
| 2017 | $1,851 | $131,128 | $19,960 | $111,168 |
| 2016 | $3,613 | $131,128 | $19,960 | $111,168 |
| 2015 | $3,501 | $327,820 | $19,960 | $111,168 |
| 2014 | $3,115 | $291,160 | $0 | $0 |
Property History
| Date | Event | Price | List to Sale | Price per Sq Ft |
|---|---|---|---|---|
| 10/04/2025 10/04/25 | For Sale | $699,900 | 0.0% | $315 / Sq Ft |
| 10/01/2025 10/01/25 | Off Market | $699,900 | -- | -- |
| 08/27/2025 08/27/25 | Price Changed | $699,900 | -4.0% | $315 / Sq Ft |
| 06/09/2025 06/09/25 | Price Changed | $729,000 | -2.8% | $328 / Sq Ft |
| 03/10/2025 03/10/25 | For Sale | $749,900 | -- | $338 / Sq Ft |
Purchase History
| Date | Type | Sale Price | Title Company |
|---|---|---|---|
| Warranty Deed | -- | -- | |
| Deed | $74,900 | -- |
Source: Georgia MLS
MLS Number: 10475080
APN: 046-110
- 0 Mountainside Dr Unit 10491799
- 0 Mountainside Dr Unit 10491889
- 0 Mountainside Dr Unit 10491861
- 0 Mountainside Dr Unit 7658104
- 0 Mountainside Dr Unit 7556150
- LOT 63 Mountainside Dr
- 253 N Laceola Rd
- LOT 157 N Laceola Rd Unit 157
- 166 N Laceola Rd
- LOT 179 N Laceola Rd
- LOT 184 N Shore Dr
- #185 N Shore Dr
- LOT 198 N Shore Dr
- LOT 183 N Shore Dr
- LOT 178 N Laceola Rd
- LOT 240 N Laceola Rd
- 2 Mountain Oak Rd
- 58 Mountainside Dr
- LOT 196 Springwinds Dr
- LOT 197 Springwinds Dr
- 58-74 Wanda Dr
- 47 Wanda St Unit B
- 106 Ridgewood Dr
- 407 Pless Rd Unit C
- 43 Barker Trail Rd
- 1379 Sam Craven Rd
- 8402 Duncan Bridge Rd
- 40 Kuvasz Weg Unit B
- 1560 Grindle Bridge Rd
- 309 Fowler Creek Dr
- 34 Souther Trail
- 210 Porter St
- 2385 Porter Springs Rd
- 144 Shenandoah Ln
- 728 Us-441 Bus Hwy
- 703 Hyde Park Ln
- 643 Washington St
- 130 Cameron Cir
- 683 Grant St
- 411 Baldwin Ct Apts
