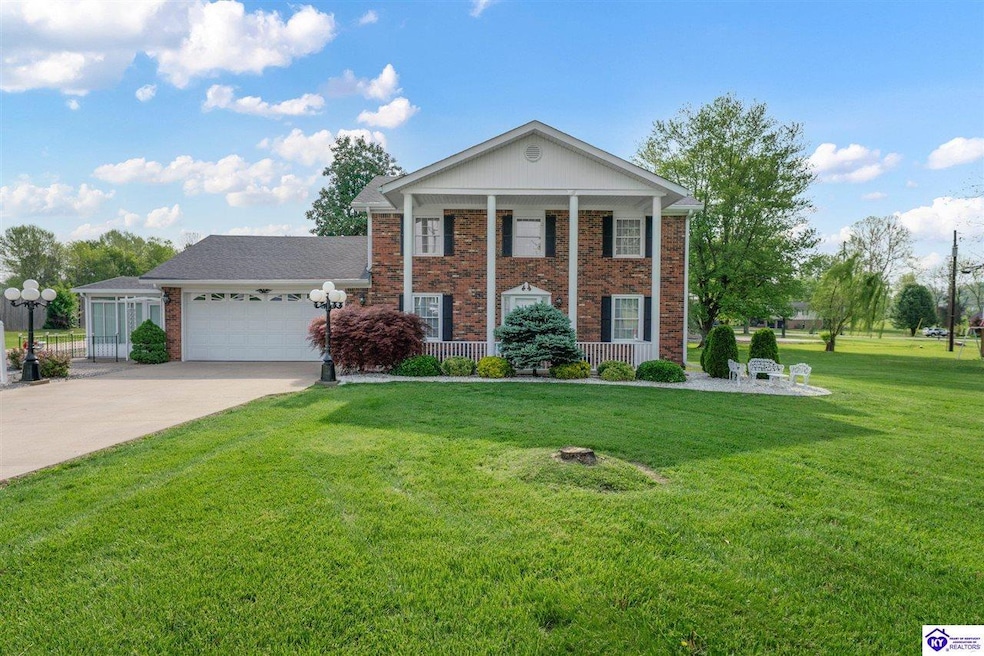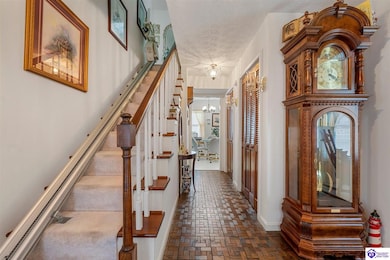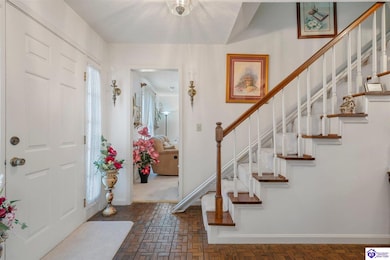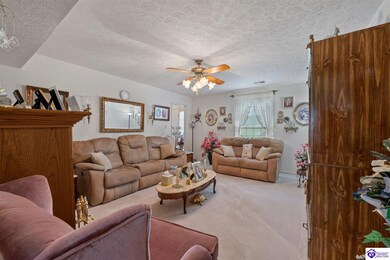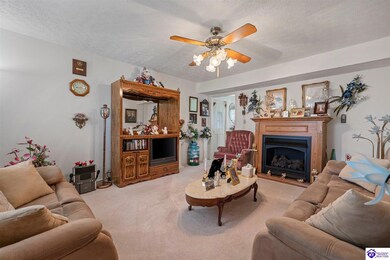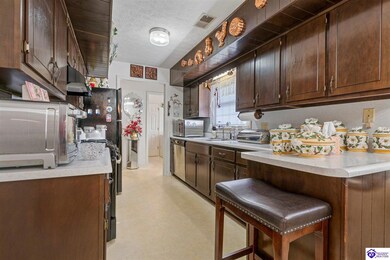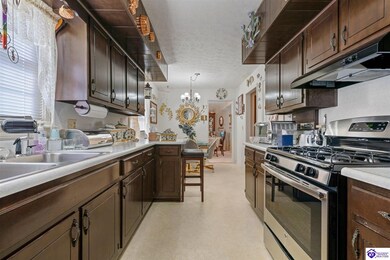140 Fountain View Dr Leitchfield, KY 42754
Estimated payment $2,312/month
Highlights
- 1.27 Acre Lot
- Secondary bathroom tub or shower combo
- Hobby Room
- Colonial Architecture
- Sun or Florida Room
- Formal Dining Room
About This Home
This charming colonial style home will take you back in time with original 1979 finishes. This pristine kept home boasting 4 bedrooms and 2.5 baths has plenty of room and comes fully furnished! Step into the sunroom and enjoy the beauty of the pristine kept yard or enter through the main door where the foyer leads to a family room, formal living room/rec room. Down the main hall you'll find an eat in kitchen with formal dining room. There is a laundry room on the main level as well as handicap equipped bathroom. Upstairs you'll find four bedrooms and 1.5 baths. Stairs are not an issue with an already installed stair lift! Outside you will find an additional 2 car garage and shed, all sitting on 1.27 acre. Beautiful trees are incorporated into the landscape that include a magnolia and yellow delicious apple tree. The attached garage has a tornado shelter installed! So many amazing things to like about this unique property!
Listing Agent
KELLER WILLIAMS FIRST CHOICE REALTY License #288213 Listed on: 04/24/2025

Property Details
Property Type
- Other
Est. Annual Taxes
- $883
Year Built
- Built in 1979
Parking
- 2 Car Garage
- Heated Garage
- Side Facing Garage
- Garage Door Opener
- Driveway
Home Design
- Colonial Architecture
- A-Frame Home
- Farm
- Brick Exterior Construction
- Dimensional Roof
- Shingle Roof
Interior Spaces
- 2,200 Sq Ft Home
- 2-Story Property
- Ceiling Fan
- Chandelier
- Ventless Fireplace
- Gas Log Fireplace
- Electric Fireplace
- Vinyl Clad Windows
- Tilt-In Windows
- Blinds
- Insulated Doors
- Family Room
- Formal Dining Room
- Hobby Room
- Workshop
- Sun or Florida Room
- Carpet
- Crawl Space
Kitchen
- Eat-In Kitchen
- Self-Cleaning Oven
- Gas Range
- Range Hood
- Microwave
- Dishwasher
Bedrooms and Bathrooms
- 4 Bedrooms
- Primary Bedroom Upstairs
- Walk-In Closet
- Secondary bathroom tub or shower combo
- Walk-in Shower
- Built-In Shower Bench
Laundry
- Laundry Room
- Dryer
- Washer
Home Security
- Storm Doors
- Fire and Smoke Detector
Schools
- H W Wilkey Elementary School
- Grayson County Middle School
- Grayson County High School
Utilities
- Central Air
- Furnace
- Heating System Uses Gas
- Electric Water Heater
Additional Features
- Grab Bar In Bathroom
- Air Cleaner
- Separate Outdoor Workshop
- 1.27 Acre Lot
Community Details
- Fountain View Estates Subdivision
Listing and Financial Details
- Assessor Parcel Number 092-06-00-039
Map
Home Values in the Area
Average Home Value in this Area
Tax History
| Year | Tax Paid | Tax Assessment Tax Assessment Total Assessment is a certain percentage of the fair market value that is determined by local assessors to be the total taxable value of land and additions on the property. | Land | Improvement |
|---|---|---|---|---|
| 2025 | $883 | $139,000 | $25,000 | $114,000 |
| 2024 | $883 | $139,000 | $25,000 | $114,000 |
| 2023 | $623 | $110,000 | $15,000 | $95,000 |
| 2022 | $641 | $110,000 | $15,000 | $95,000 |
| 2021 | $647 | $110,000 | $15,000 | $95,000 |
| 2020 | $660 | $110,000 | $15,000 | $95,000 |
| 2019 | $584 | $102,000 | $15,000 | $87,000 |
| 2018 | $592 | $102,000 | $15,000 | $87,000 |
| 2017 | $936 | $102,000 | $15,000 | $87,000 |
| 2016 | $584 | $102,000 | $15,000 | $87,000 |
| 2015 | $466 | $91,000 | $91,000 | $0 |
| 2014 | $466 | $91,000 | $91,000 | $0 |
| 2013 | $452 | $55,000 | $0 | $0 |
Property History
| Date | Event | Price | List to Sale | Price per Sq Ft |
|---|---|---|---|---|
| 04/24/2025 04/24/25 | For Sale | $425,000 | -- | $193 / Sq Ft |
Purchase History
| Date | Type | Sale Price | Title Company |
|---|---|---|---|
| Grant Deed | $108,000 | -- | |
| Deed | $63,000 | -- |
Source: Heart of Kentucky Association of REALTORS®
MLS Number: HK25001701
APN: 092-06-00-039
- 74 Fountain View Dr
- 63 Farmview Ln
- 0 William Thomason Byway Unit 1690045
- 191 Johnson Way Rd
- 238 Beaver Dam Creek Rd
- 401 Embry Villa Dr
- 304 Wallace Ave
- 0 Salt River Rd
- 409 Mill St
- 804 Wallace Ave
- 120 W Main St
- 210 High St
- 100 Longfall Rd
- 202 Oller St
- 201 W Chestnut St
- 121 Central Ave
- 312 William Thomason Byway
- 204 Goff Dr
- 1107 Deshea Dr
- 312 Hendricks St
- 110 Peonia Rd
- 122 Peonia Rd
- 2009 Sunbeam Rd
- 35 Tracker Ln
- 17 Tracker Ln
- 84 Lakeside Dr
- 8146 Hardinsburg Rd
- 7055 St John Rd
- 324 Graceland Trail
- 611 Flushing Meadows Dr
- 307 N Black Branch Rd
- 1582 Main St
- 295 Palmetto Loop
- 254 Palmetto Loop
- 119 Gaither Station Rd
- 237 Brock Rd
- 5113 Rineyville Rd
- 1101 Nicholas St
- 113 College Street Rd Unit C
- 593 Charlemagne Blvd
