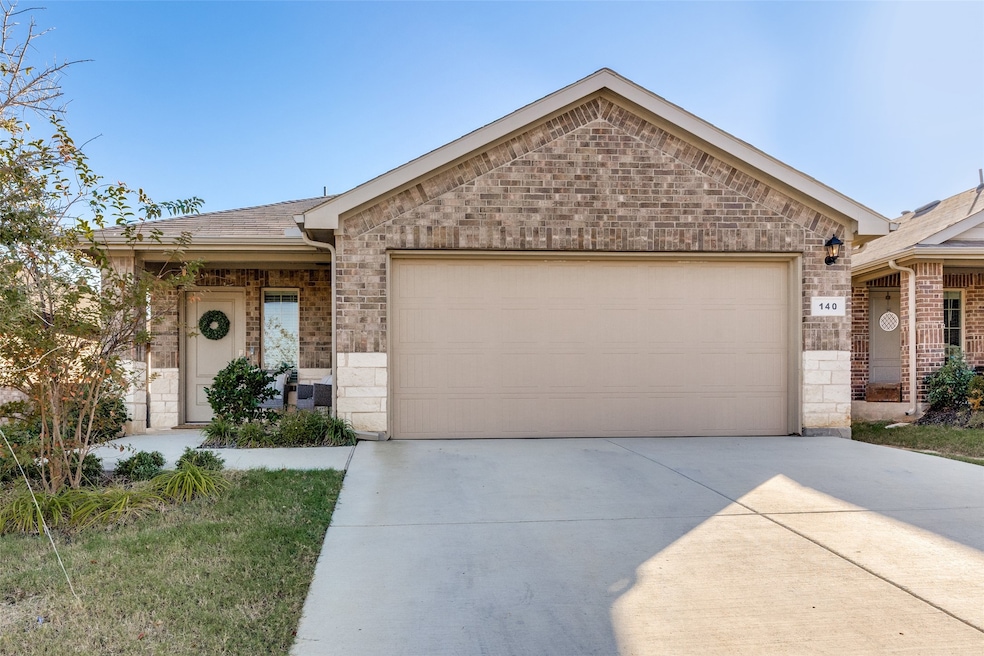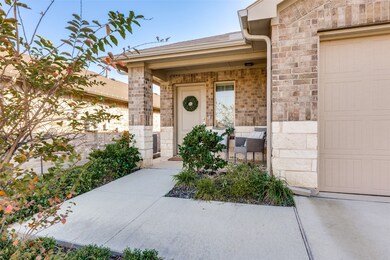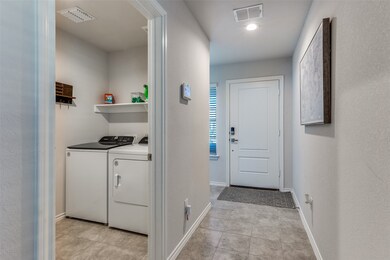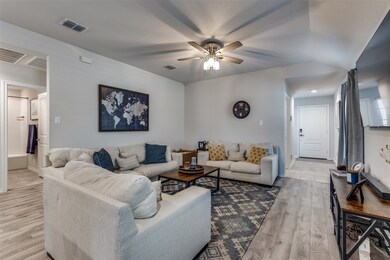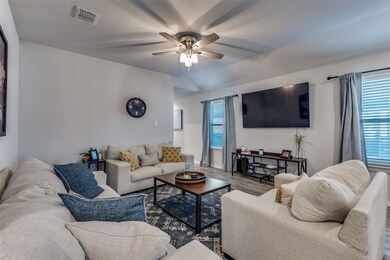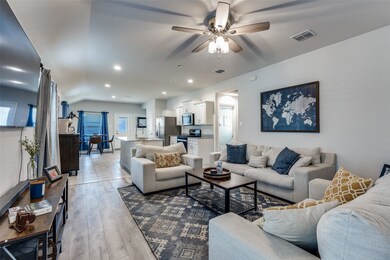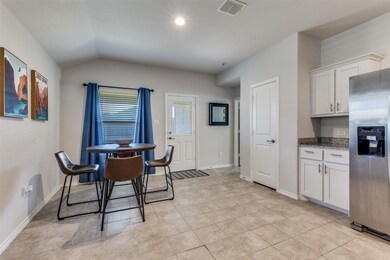Highlights
- Open Floorplan
- Granite Countertops
- 2 Car Attached Garage
- Traditional Architecture
- Covered Patio or Porch
- Interior Lot
About This Home
Welcome to this charming 3 bedroom, 2 bath single level home in the highly desired Springhill subdivision of Boyd. Offering open concept living, this home blends comfort, style, and convenience in one inviting package. Step inside to a bright, airy layout with no carpet anywhere, just sleek tile and wood-vinyl flooring throughout, perfect for easy upkeep and modern living. The spacious kitchen is the heart of the home, featuring granite countertops, a large kitchen island, and great flow into the living and dining spaces, ideal for cooking, gathering, or entertaining. You’ll love the location too! Enjoy being within walking distance to the community pool and nearby green space, creating the perfect lifestyle mix of relaxation and outdoor enjoyment. This home is also for sale under MLS# 21113607
Listing Agent
JPAR Brokerage Phone: 972-836-9295 License #0636015 Listed on: 11/21/2025

Home Details
Home Type
- Single Family
Est. Annual Taxes
- $5,665
Year Built
- Built in 2022
Lot Details
- 4,617 Sq Ft Lot
- Wood Fence
- Interior Lot
- Sprinkler System
HOA Fees
- $42 Monthly HOA Fees
Parking
- 2 Car Attached Garage
- Front Facing Garage
- Garage Door Opener
Home Design
- Traditional Architecture
- Brick Exterior Construction
- Slab Foundation
- Composition Roof
Interior Spaces
- 1,440 Sq Ft Home
- 1-Story Property
- Open Floorplan
- Fire and Smoke Detector
Kitchen
- Electric Range
- Microwave
- Dishwasher
- Kitchen Island
- Granite Countertops
- Disposal
Flooring
- Laminate
- Ceramic Tile
Bedrooms and Bathrooms
- 3 Bedrooms
- 2 Full Bathrooms
Outdoor Features
- Covered Patio or Porch
- Rain Gutters
Schools
- Boyd Elementary School
- Boyd High School
Utilities
- Central Heating and Cooling System
- High Speed Internet
- Cable TV Available
Listing and Financial Details
- Residential Lease
- Property Available on 11/21/25
- Tenant pays for all utilities
- 12 Month Lease Term
- Legal Lot and Block 12 / F
- Assessor Parcel Number 201100090
Community Details
Overview
- Association fees include all facilities, management
- Vcm, Inc Association
- Springhill Subdivision
Pet Policy
- Pet Size Limit
- Pet Deposit $450
- 2 Pets Allowed
- Breed Restrictions
Map
Source: North Texas Real Estate Information Systems (NTREIS)
MLS Number: 21118099
APN: R28270F1200
- 144 Running River Dr
- 148 Greengate Dr
- 128 Birch Forest Ln
- 133 Hollytree Ln
- 120 Birch Forest Ln
- 180 Running River Dr
- 129 Hollytree Ln
- 136 Greengate Dr
- 500 County Road 3597
- 500 County Road 3597
- 702 County Road 3597
- 3238 Fm 2048
- 1389 County Road 3591
- 456 County Road 4797
- 3167 Farm To Market 2048
- 1081 County Road 3591
- 125 Lucky Ridge Ln
- 820 County Road 3592
- 165 County Road 4896
- 283 County Road 4794
- 125 Driftoak Dr
- 9256 apt 200 S Fm 51
- 9256 apt 300 S Fm 51
- 9256 S Fm 51
- 2526 Co Rd 4790
- 1025 Summit Dr
- 832 N Main St
- 646 N Main St
- 500 E 7th St
- 616 N Avenue C
- 146 Deerwood Ln
- 310 E 3rd St
- 225 Lovers Path Dr
- 213 Private Road 4573 Unit 205
- 213 Private Road 4573 Unit 228
- 200 Walnut Bend Rd
- 404 Jameson St
- 525 Bronze Cir E
- 537 Bronze Cir W
- 113 N Park Ct
