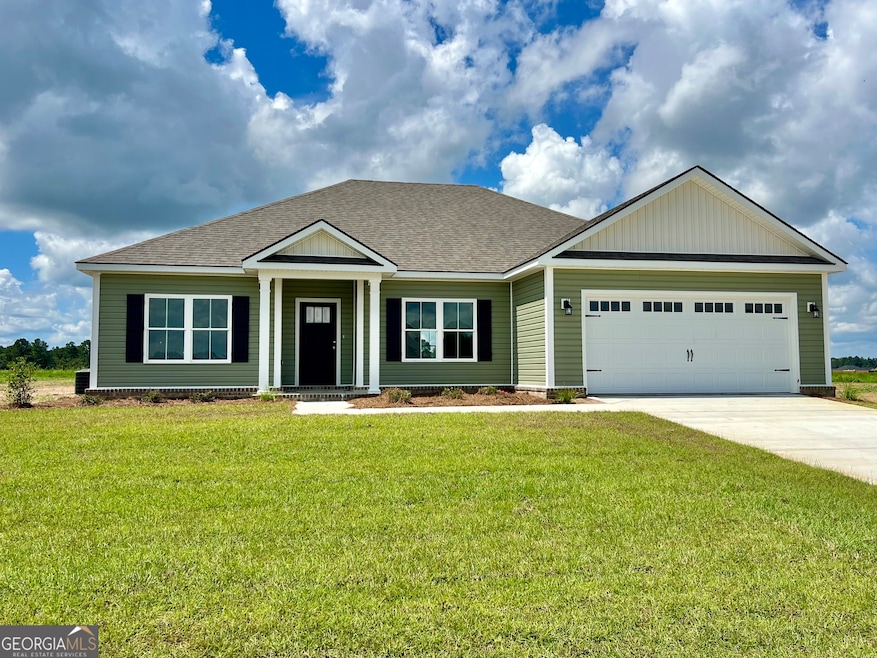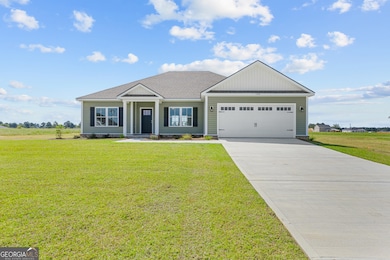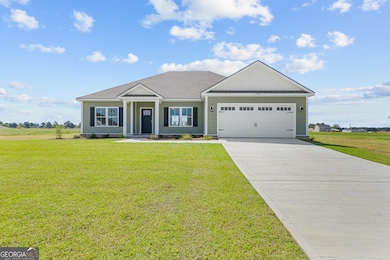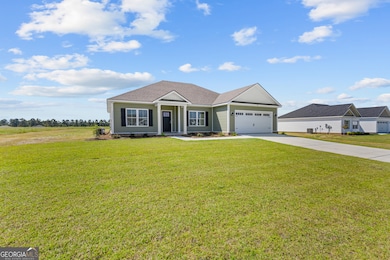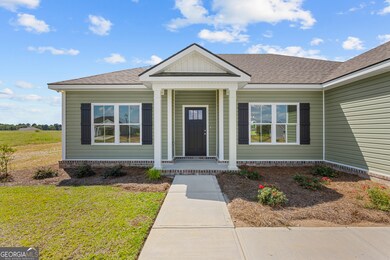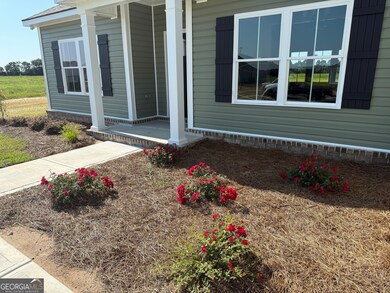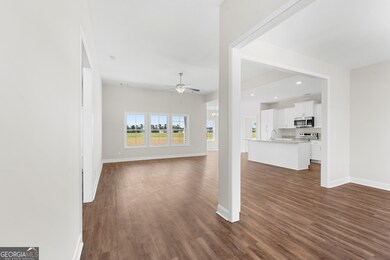140 Griffith Ln Unit 146 Statesboro, GA 30458
Estimated payment $2,029/month
Highlights
- New Construction
- High Ceiling
- Breakfast Area or Nook
- Craftsman Architecture
- Great Room
- Formal Dining Room
About This Home
Highly anticipated MAYBERRY NOW OPEN! Welcome home to this beautifully designed community featuring trusted local builder S.D. Sauers Construction. *$15,000 IN BUILDER BUCKS! YOUR SAVINGS, YOUR WAY!** Use towards CLOSING COSTS, DESIGN UPGRADES, or INTEREST RATE BUY-DOWN, saving you thousands for years to come! Premium features rarely found in this price point include lofty great rooms with 10' ceiling, 9' throughout, sleek granite tops in kitchen & baths, luxury plank flooring, custom kitchen with 36" upper cabinetry, stainless appliance pkg, 30-year architectural shingles, SPRAY FOAM insulated roof deck, low E vinyl windows, full brick skirt, shake/board & batten gables & sod/landscaping/irrigation pkg. Builder included 2-10 Home Buyer's Warranty for added peace of mind! Lovely curb and gutter lined streets in parklike setting w/NO CITY TAXES! *146 Riverdale features open concept, generous kitchen w/ breakfast bar seating & breakfast nook, sep formal DR. Oversized owner's suite & bath w/double vanities, 2 walk-in closets & fabulous 72" soaking tub. Large covered back porch. PREFERRED LENDER PROGRAM offering up to 1% LENDER CREDIT FOR ADDED SAVINGS! With over 25 years of excellence in residential development and construction, along with a BCC degree from GSU, S.D. Sauers brings unmatched expertise to every home!
Home Details
Home Type
- Single Family
Year Built
- Built in 2025 | New Construction
Lot Details
- 0.5 Acre Lot
- Level Lot
HOA Fees
- $17 Monthly HOA Fees
Home Design
- Craftsman Architecture
- Ranch Style House
- Traditional Architecture
- Brick Exterior Construction
- Composition Roof
- Vinyl Siding
Interior Spaces
- 1,693 Sq Ft Home
- High Ceiling
- Entrance Foyer
- Great Room
- Formal Dining Room
- Carpet
- Pull Down Stairs to Attic
Kitchen
- Breakfast Area or Nook
- Oven or Range
- Microwave
- Dishwasher
- Stainless Steel Appliances
Bedrooms and Bathrooms
- 3 Main Level Bedrooms
- Split Bedroom Floorplan
- Walk-In Closet
- 2 Full Bathrooms
- Double Vanity
- Soaking Tub
Laundry
- Laundry in Mud Room
- Laundry Room
Parking
- Garage
- Parking Accessed On Kitchen Level
- Garage Door Opener
Schools
- Langston Chapel Elementary And Middle School
- Statesboro High School
Utilities
- Cooling Available
- Heat Pump System
- Underground Utilities
- Electric Water Heater
- Septic Tank
Community Details
- $500 Initiation Fee
- Association fees include ground maintenance
- Mayberry Subdivision
Listing and Financial Details
- Tax Lot 146
Map
Home Values in the Area
Average Home Value in this Area
Property History
| Date | Event | Price | List to Sale | Price per Sq Ft |
|---|---|---|---|---|
| 07/31/2025 07/31/25 | For Sale | $321,000 | -- | $190 / Sq Ft |
Source: Georgia MLS
MLS Number: 10575131
- 147 Griffith Ln
- 209 Aunt Bee Blvd
- 145 Griffith Ln
- 127 Avalon Trace Unit LOT 14
- 125 Avalon Trace Unit LOT 13
- 139 Griffith Ln Unit LOT 136
- 143 Griffith Ln
- 131 Avalon Trace Unit LOT 16
- 6019 Virginia Pine Ave
- 133 Landmark Cir Unit LOT 17
- 133 Landmark Cir
- 301 Keystone Dr Unit LOT 75
- 123 Landmark Cir Unit LOT 12
- 123 Landmark Cir
- 121 Landmark Cir
- 301 Keystone Dr
- 121 Landmark Cir Unit LOT 11
- 219 Bald Cypress Ct
- 218 Aunt Bee Blvd
- 905 Rye Grass Rd Unit LOT 79
- 7040 White Pine Ave
- 134 Mayport Dr
- 5027 Scotch Pine Ave
- 111 Rucker Ln
- 160 Old Forester Way
- 241 Willis Way
- 233 Willis Way
- 213 Willis Way
- 265 Willis Way
- 133 Braxton Blvd
- 121 Tillman Rd Unit 502
- 532 Cade Ave
- 4 Tillman St Unit B
- 1822 Chandler Rd Unit 97 A
- 1701 Chandler Rd
- 109 Harvey Dr
- 251 Knight Dr Unit 20
- 123 Lanier Dr Unit 7
- 819 Robin Hood Trail
- 100 Bermuda Run
