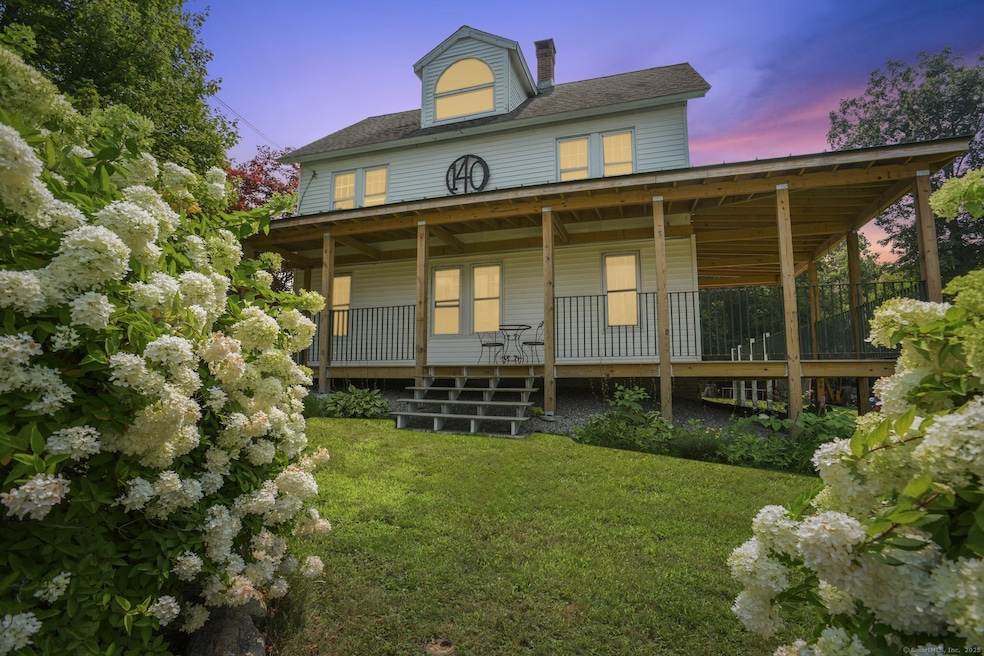
140 Halls Hill Rd Colchester, CT 06415
Estimated payment $2,399/month
Highlights
- Popular Property
- Colonial Architecture
- Wrap Around Balcony
- William J. Johnston Middle School Rated A-
- Attic
- Storm Windows
About This Home
Step into timeless charm with this 4-bedroom home full of old farmhouse vibes and endless potential. The covered wrap around deck sets the tone for relaxed mornings and warm summer nights, offering the perfect spot to entertain or unwind. Brimming with charachter, this property invites you to bring your vision and make it your own. Ideally located from the heart of town, you'll enjoy the perfect blend of convenience and quiet. Whatever you are dreaming of this home is the perfect canvas! Property is selling "as-is"
Listing Agent
William Raveis Real Estate License #RES.0771101 Listed on: 08/08/2025

Home Details
Home Type
- Single Family
Est. Annual Taxes
- $4,916
Year Built
- Built in 1922
Lot Details
- 0.42 Acre Lot
- Property is zoned SU
Parking
- 2 Parking Spaces
Home Design
- Colonial Architecture
- Brick Foundation
- Stone Foundation
- Frame Construction
- Asphalt Shingled Roof
- Vinyl Siding
Interior Spaces
- 1,980 Sq Ft Home
- Unfinished Basement
- Basement Fills Entire Space Under The House
- Storm Windows
- Oven or Range
Bedrooms and Bathrooms
- 4 Bedrooms
- 1 Full Bathroom
Attic
- Attic Fan
- Walkup Attic
- Unfinished Attic
Outdoor Features
- Wrap Around Balcony
- Covered Deck
Utilities
- Hot Water Heating System
- Heating System Uses Oil
- Heating System Uses Wood
- Hot Water Circulator
- Oil Water Heater
- Fuel Tank Located in Basement
Listing and Financial Details
- Assessor Parcel Number 2336413
Map
Home Values in the Area
Average Home Value in this Area
Tax History
| Year | Tax Paid | Tax Assessment Tax Assessment Total Assessment is a certain percentage of the fair market value that is determined by local assessors to be the total taxable value of land and additions on the property. | Land | Improvement |
|---|---|---|---|---|
| 2025 | $4,916 | $164,300 | $37,500 | $126,800 |
| 2024 | $4,710 | $164,300 | $37,500 | $126,800 |
| 2023 | $4,472 | $164,300 | $37,500 | $126,800 |
| 2022 | $4,449 | $164,300 | $37,500 | $126,800 |
| 2021 | $3,541 | $139,700 | $34,400 | $105,300 |
| 2020 | $3,580 | $139,700 | $34,400 | $105,300 |
| 2019 | $4,538 | $139,700 | $34,400 | $105,300 |
| 2018 | $4,510 | $139,700 | $34,400 | $105,300 |
| 2017 | $4,404 | $139,700 | $34,400 | $105,300 |
| 2016 | $4,457 | $144,200 | $45,400 | $98,800 |
| 2015 | $4,436 | $144,200 | $45,400 | $98,800 |
| 2014 | $4,408 | $144,200 | $45,400 | $98,800 |
Property History
| Date | Event | Price | Change | Sq Ft Price |
|---|---|---|---|---|
| 08/08/2025 08/08/25 | For Sale | $365,000 | -- | $184 / Sq Ft |
Purchase History
| Date | Type | Sale Price | Title Company |
|---|---|---|---|
| Warranty Deed | $138,000 | -- |
Mortgage History
| Date | Status | Loan Amount | Loan Type |
|---|---|---|---|
| Open | $191,837 | No Value Available | |
| Closed | $195,000 | No Value Available | |
| Closed | $131,100 | No Value Available |
Similar Homes in Colchester, CT
Source: SmartMLS
MLS Number: 24117643
APN: COLC-000018-000000-000054
- 16 Jordan Ln
- 284 Halls Hill Rd
- 534 Norwich Ave
- 338 Lebanon Ave Unit 18
- 8 Jordan Ln
- 123 Dara Dr
- 82 Alpine Dr Unit 82
- 76 James St
- 215 Park Ave
- 10 West Rd
- 382 Cabin Rd
- 398 Cabin Rd
- 88 Old Hebron Rd
- 156 Evergreen Terrace
- 64 Goldberg Rd
- 199 Boretz Rd
- 473 Lebanon Ave
- 283 Windham Ave
- 130 Nelkin Rd
- 38 School Rd
- 159 S Main St
- 7A Windham Ave
- 1 Birch Cir
- 343 Lebanon Ave
- 92 Lake Hayward Rd Unit 92A
- 12 Balaban Rd
- 500 Amston Rd
- 78 Oconnell Road Extension
- 589 Old Hartford Rd
- 653 Deep River Rd
- 50 Longwood Dr
- 251 Reidy Hill Rd
- 259 Westchester Rd Unit A
- 31 Boulder Rd Unit 31
- 135 Waterman Rd Unit B
- 44 Falls Rd Unit 2B
- 1 Banner Rd Unit 120
- 1 Banner Rd Unit 119
- 1 Banner Rd Unit 118
- 1 Banner Rd Unit 117






