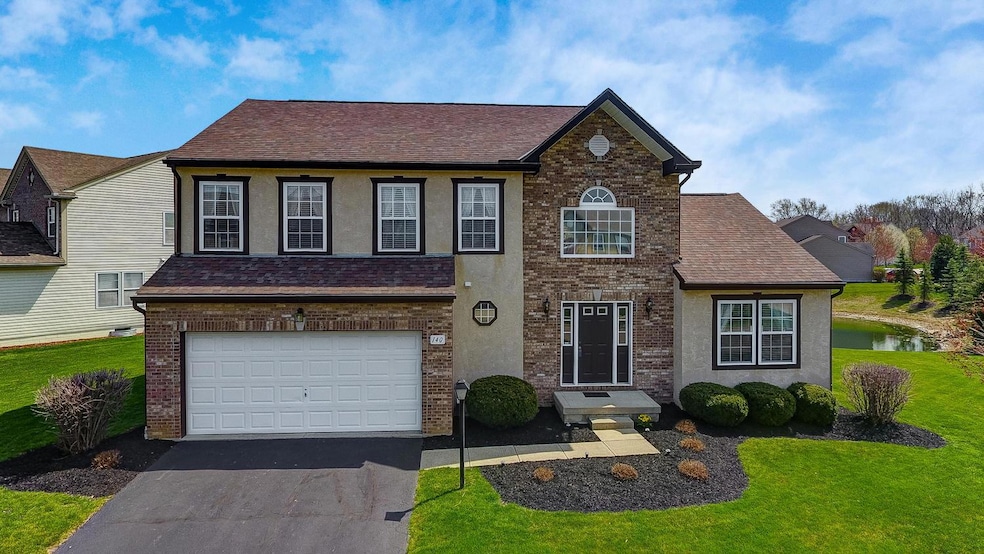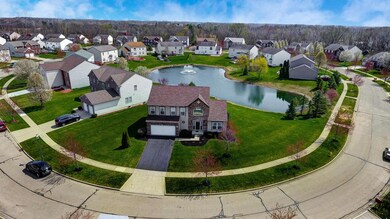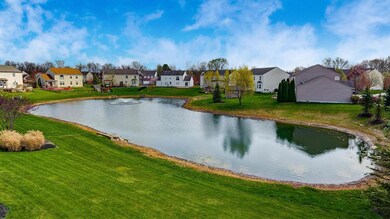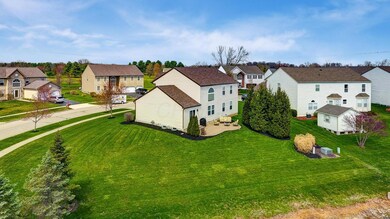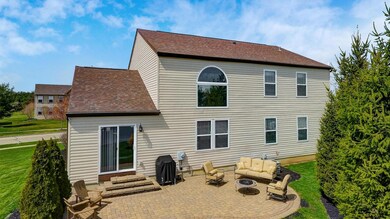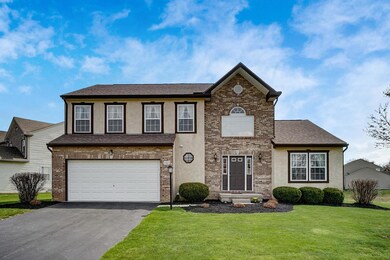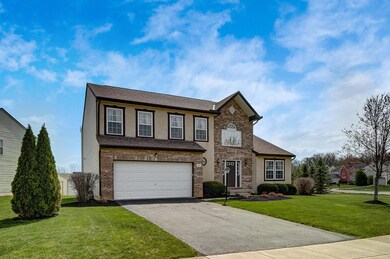
140 Heathermere Loop Galena, OH 43021
Highlights
- Waterfront
- Pond
- Great Room
- Big Walnut Intermediate School Rated A-
- Main Floor Primary Bedroom
- 2 Car Attached Garage
About This Home
As of May 2021Well maintained 3 bed, 2.5 bath home located in Heathermere. This home features a first floor owners suite with a remodeled and update bath, new flooring on the first floor, Corian counters, a new bosch dishwasher and a new roof! Come see all that it has to offer.
Last Agent to Sell the Property
Coldwell Banker Realty License #2011001693 Listed on: 04/09/2021

Home Details
Home Type
- Single Family
Est. Annual Taxes
- $4,005
Year Built
- Built in 2004
Lot Details
- 0.29 Acre Lot
- Waterfront
HOA Fees
- $33 Monthly HOA Fees
Parking
- 2 Car Attached Garage
- Garage Door Opener
Home Design
- Block Foundation
- Vinyl Siding
- Stone Exterior Construction
Interior Spaces
- 1,986 Sq Ft Home
- 2-Story Property
- Gas Log Fireplace
- Insulated Windows
- Great Room
- Basement Fills Entire Space Under The House
- Laundry on main level
Kitchen
- Electric Range
- Microwave
- Dishwasher
Flooring
- Carpet
- Vinyl
Bedrooms and Bathrooms
- 3 Bedrooms | 1 Primary Bedroom on Main
Outdoor Features
- Pond
- Patio
Utilities
- Forced Air Heating and Cooling System
- Heating System Uses Gas
Community Details
- Association Phone (614) 527-7909
- Heathermere HOA
Listing and Financial Details
- Assessor Parcel Number 417-430-09-001-000
Ownership History
Purchase Details
Home Financials for this Owner
Home Financials are based on the most recent Mortgage that was taken out on this home.Purchase Details
Home Financials for this Owner
Home Financials are based on the most recent Mortgage that was taken out on this home.Purchase Details
Home Financials for this Owner
Home Financials are based on the most recent Mortgage that was taken out on this home.Purchase Details
Home Financials for this Owner
Home Financials are based on the most recent Mortgage that was taken out on this home.Similar Homes in the area
Home Values in the Area
Average Home Value in this Area
Purchase History
| Date | Type | Sale Price | Title Company |
|---|---|---|---|
| Warranty Deed | $345,000 | Valmer Land Title Agency | |
| Warranty Deed | $265,000 | None Available | |
| Interfamily Deed Transfer | -- | Boston National Title Llc | |
| Corporate Deed | $200,500 | Stewart Title Agency |
Mortgage History
| Date | Status | Loan Amount | Loan Type |
|---|---|---|---|
| Open | $75,000 | Credit Line Revolving | |
| Closed | $25,000 | New Conventional | |
| Open | $339,000 | VA | |
| Previous Owner | $225,000 | New Conventional | |
| Previous Owner | $114,999 | FHA | |
| Previous Owner | $160,400 | Purchase Money Mortgage |
Property History
| Date | Event | Price | Change | Sq Ft Price |
|---|---|---|---|---|
| 05/04/2021 05/04/21 | Sold | $345,000 | +6.2% | $174 / Sq Ft |
| 04/09/2021 04/09/21 | For Sale | $325,000 | +22.6% | $164 / Sq Ft |
| 07/19/2017 07/19/17 | Sold | $265,000 | 0.0% | $133 / Sq Ft |
| 06/19/2017 06/19/17 | Pending | -- | -- | -- |
| 05/15/2017 05/15/17 | For Sale | $265,000 | -- | $133 / Sq Ft |
Tax History Compared to Growth
Tax History
| Year | Tax Paid | Tax Assessment Tax Assessment Total Assessment is a certain percentage of the fair market value that is determined by local assessors to be the total taxable value of land and additions on the property. | Land | Improvement |
|---|---|---|---|---|
| 2024 | $5,196 | $124,820 | $27,830 | $96,990 |
| 2023 | $5,074 | $124,820 | $27,830 | $96,990 |
| 2022 | $3,999 | $85,190 | $21,000 | $64,190 |
| 2021 | $3,980 | $85,190 | $21,000 | $64,190 |
| 2020 | $4,005 | $85,190 | $21,000 | $64,190 |
| 2019 | $3,603 | $73,330 | $17,500 | $55,830 |
| 2018 | $3,402 | $73,330 | $17,500 | $55,830 |
| 2017 | $2,890 | $60,660 | $14,000 | $46,660 |
| 2016 | $2,540 | $60,660 | $14,000 | $46,660 |
| 2015 | $2,555 | $60,660 | $14,000 | $46,660 |
| 2014 | $2,646 | $60,660 | $14,000 | $46,660 |
| 2013 | $2,835 | $60,660 | $14,000 | $46,660 |
Agents Affiliated with this Home
-
Chad Long

Seller's Agent in 2021
Chad Long
Coldwell Banker Realty
(614) 580-9513
1 in this area
110 Total Sales
-
Maria Juarbe

Buyer's Agent in 2021
Maria Juarbe
Cutler Real Estate
(740) 564-5065
2 in this area
43 Total Sales
-
Lorri Hughes Pritchard

Seller's Agent in 2017
Lorri Hughes Pritchard
RE/MAX
(614) 747-3710
14 in this area
126 Total Sales
-
D
Buyer's Agent in 2017
Darrin Grieves
NextHome Experience
Map
Source: Columbus and Central Ohio Regional MLS
MLS Number: 221010574
APN: 417-430-09-001-000
- 222 Heathermere Loop
- 48 Heathermere Dr
- 575 Zoar St
- 391 Quinn St
- 615 Zoar St
- 735 Zoar St
- 203 N Walnut St
- 817 Lithic Dr
- 655 Saffron Dr
- 922 Admiral Dr
- 465 Hawking Dr
- 71 Middle St
- 1915 Alexander Rd
- 41 Middleview Dr
- 399 Lemming Dr
- 0 Sunbury Rd Unit 211005528
- 305 River Birch Dr
- 263 River Birch Dr
- 320 River Birch Dr
- 317 River Birch Dr
