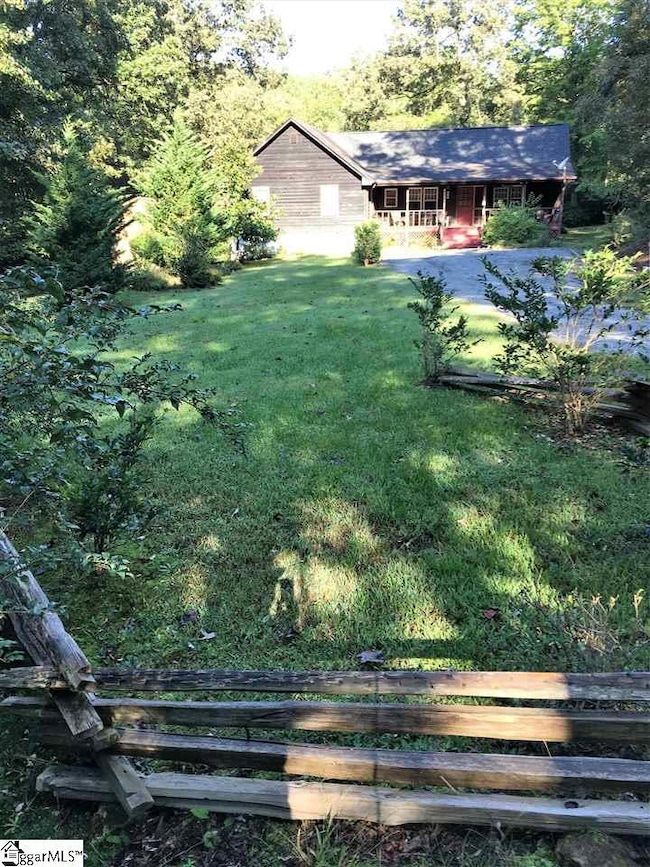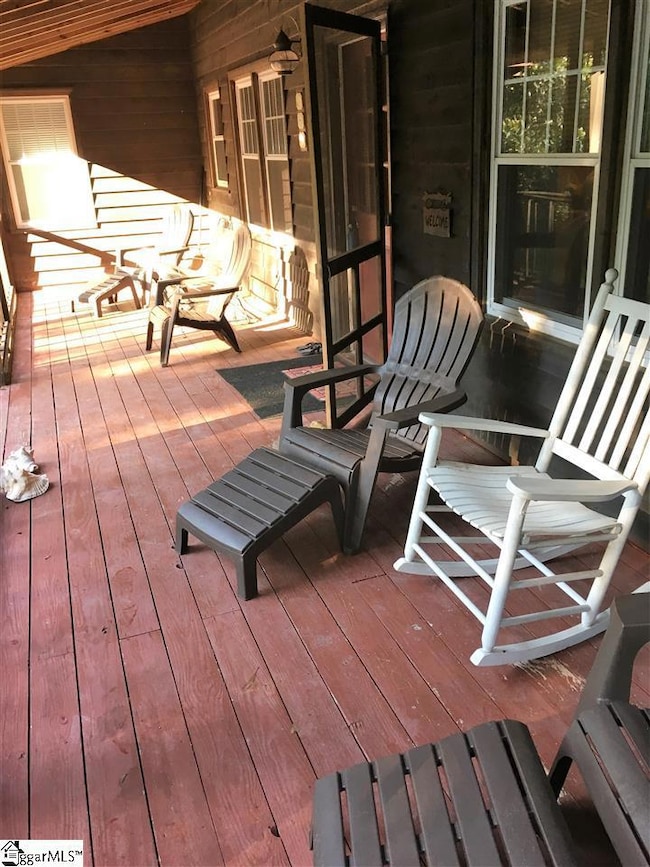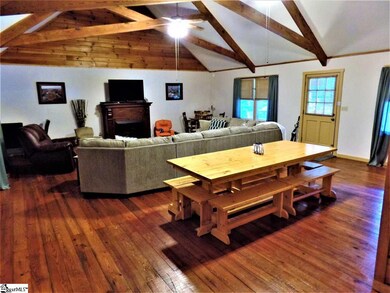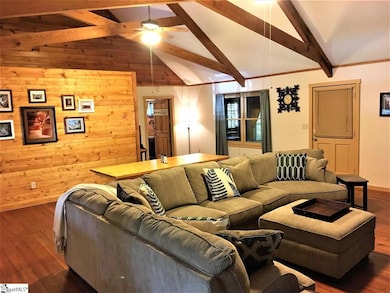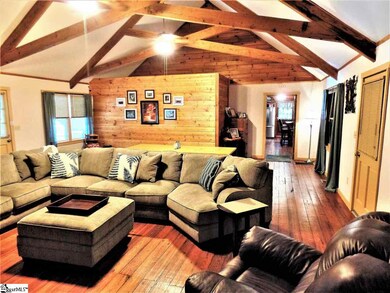
140 Hiawatha Trail Pickens, SC 29671
Pumpkintown NeighborhoodHighlights
- Open Floorplan
- Deck
- Ranch Style House
- Ambler Elementary School Rated A-
- Wooded Lot
- Outdoor Fireplace
About This Home
As of November 2018Fantastic Value! Just in Time for a Front Row Seat to the Spectacular Changing of the Leaves along the Renowned Scenic Highway 11 – Some of the Most Beautiful Natural Landscapes to be Seen - Table Rock/Sassafras Mountain/Ceasars Head – This Charming Fully Furnished, Single-Level Cabin could be Yours! ‘Rough It’ with all the creature comforts - Central HVAC, Hassle-Free Fireplace, 3 Dish Satellite TVs, Fully Equipped Kitchen, and Easily sleeps 10 adults with 2 bedrooms, a sleeper sofa, 2 beds on the enclosed ‘sleeping porch’ and a spacious pit group sofa – All window treatments, electronics, and bedding convey – So…Get ready to enjoy and/or explore the potential for great seasonal rentals! Over 1600 square feet of open concept, vaulted ceiling living with multiple gathering/entertaining spaces, a covered front porch, a large back deck for grilling out and enjoying the outdoors. This home also has 2 well appointed bedrooms and 2 full baths, one with an oversized soaker tub. Located a quarter mile from the Table Rock State Park where hiking, waterfalls, fishing, swimming, boating/kayaking opportunities abound. Situated on a little more than an acre of level, well landscaped land with mature hardwoods and gorgeous holly, magnolia and mountain laurel, you will fall in love with the privacy it offers, yet so convenient to everything there is to do close by! In addition to the state park, there are festivals galore, a local winery, golfing at The Rock Golf Club & Resort, antique shops, Aunt Sue’s restaurant, within 15 minutes of four regularly stocked trout streams, and just a short drive into Travelers Rest and Greenville for additional entertainment and dining opportunities. What are You Waiting For?!!!
Last Agent to Sell the Property
Greenville Realty, LLC License #82495 Listed on: 09/20/2018
Last Buyer's Agent
Christine Rettew
Keller Williams Grv Upst License #103146

Home Details
Home Type
- Single Family
Est. Annual Taxes
- $1,906
Lot Details
- 1.07 Acre Lot
- Level Lot
- Wooded Lot
- Few Trees
Home Design
- Ranch Style House
- Composition Roof
Interior Spaces
- 1,632 Sq Ft Home
- 1,600-1,799 Sq Ft Home
- Open Floorplan
- Bookcases
- Smooth Ceilings
- Cathedral Ceiling
- Ceiling Fan
- Free Standing Fireplace
- Circulating Fireplace
- Window Treatments
- Living Room
- Dining Room
- Bonus Room
- Sun or Florida Room
- Wood Flooring
- Crawl Space
- Fire and Smoke Detector
Kitchen
- Electric Oven
- Self-Cleaning Oven
- Built-In Microwave
- Dishwasher
Bedrooms and Bathrooms
- 2 Main Level Bedrooms
- 2 Full Bathrooms
- Bathtub with Shower
- Garden Bath
Laundry
- Laundry Room
- Laundry on main level
- Dryer
- Washer
Attic
- Storage In Attic
- Pull Down Stairs to Attic
Parking
- Parking Pad
- Gravel Driveway
Outdoor Features
- Deck
- Patio
- Outdoor Fireplace
- Outbuilding
- Wrap Around Porch
Utilities
- Forced Air Heating and Cooling System
- Well
- Electric Water Heater
- Septic Tank
- Satellite Dish
- Cable TV Available
Ownership History
Purchase Details
Home Financials for this Owner
Home Financials are based on the most recent Mortgage that was taken out on this home.Purchase Details
Home Financials for this Owner
Home Financials are based on the most recent Mortgage that was taken out on this home.Purchase Details
Similar Homes in Pickens, SC
Home Values in the Area
Average Home Value in this Area
Purchase History
| Date | Type | Sale Price | Title Company |
|---|---|---|---|
| Deed | $153,500 | None Available | |
| Deed | $132,000 | -- | |
| Deed | $110,000 | None Available |
Mortgage History
| Date | Status | Loan Amount | Loan Type |
|---|---|---|---|
| Open | $155,050 | New Conventional | |
| Previous Owner | $105,600 | New Conventional |
Property History
| Date | Event | Price | Change | Sq Ft Price |
|---|---|---|---|---|
| 06/26/2025 06/26/25 | For Sale | $325,000 | +111.7% | $181 / Sq Ft |
| 11/15/2018 11/15/18 | Sold | $153,500 | +2.4% | $96 / Sq Ft |
| 09/22/2018 09/22/18 | Pending | -- | -- | -- |
| 09/20/2018 09/20/18 | For Sale | $149,900 | +13.6% | $94 / Sq Ft |
| 11/20/2014 11/20/14 | Sold | $132,000 | 0.0% | $83 / Sq Ft |
| 10/06/2014 10/06/14 | Pending | -- | -- | -- |
| 07/28/2014 07/28/14 | For Sale | $132,000 | -- | $83 / Sq Ft |
Tax History Compared to Growth
Tax History
| Year | Tax Paid | Tax Assessment Tax Assessment Total Assessment is a certain percentage of the fair market value that is determined by local assessors to be the total taxable value of land and additions on the property. | Land | Improvement |
|---|---|---|---|---|
| 2024 | $750 | $6,150 | $720 | $5,430 |
| 2023 | $750 | $6,150 | $720 | $5,430 |
| 2022 | $754 | $6,150 | $720 | $5,430 |
| 2021 | $753 | $6,150 | $720 | $5,430 |
| 2020 | $737 | $6,148 | $720 | $5,428 |
| 2019 | $2,128 | $9,220 | $1,080 | $8,140 |
| 2018 | $1,921 | $7,910 | $1,080 | $6,830 |
| 2017 | $1,906 | $7,910 | $1,080 | $6,830 |
| 2015 | -- | $7,910 | $0 | $0 |
| 2008 | -- | $4,400 | $720 | $3,680 |
Agents Affiliated with this Home
-
D
Seller's Agent in 2025
Dan Hamilton
Keller Williams Grv Upst
-
D
Seller Co-Listing Agent in 2025
David Burt
Keller Williams Grv Upst
-
B
Seller's Agent in 2018
Barry Venuto
Greenville Realty, LLC
-
C
Buyer's Agent in 2018
Christine Rettew
Keller Williams Grv Upst
-
T
Seller's Agent in 2014
Ted Jarvis
TABLE ROCK REALTY
-
A
Buyer's Agent in 2014
AGENT NONMEMBER
NONMEMBER OFFICE
Map
Source: Greater Greenville Association of REALTORS®
MLS Number: 1376970
APN: 4196-00-35-7753
- 106 Hiawatha Trail
- 133 Hiawatha Trail
- 4828 Highway 11
- 500 Wandering Way
- 105 Sidari Dr
- 104 Wandering Way
- 512 Doe Run
- 113 Aartun Alley
- 113 Wandering Way
- 116 Dorothy Ln
- 00 Red Bird Hill Ln
- 5615 Highway 11
- 4277 Highway 11
- 187 Possum Holler
- 300 Castle Creek Dr
- 198 Dry Lake Rd
- 00 White Crest Way
- 0 Pumpkintown Hwy 8 Hwy Unit 20286557
- 0 Pumpkintown Hwy 8 Hwy Unit 1554502
- 0 Hwy

