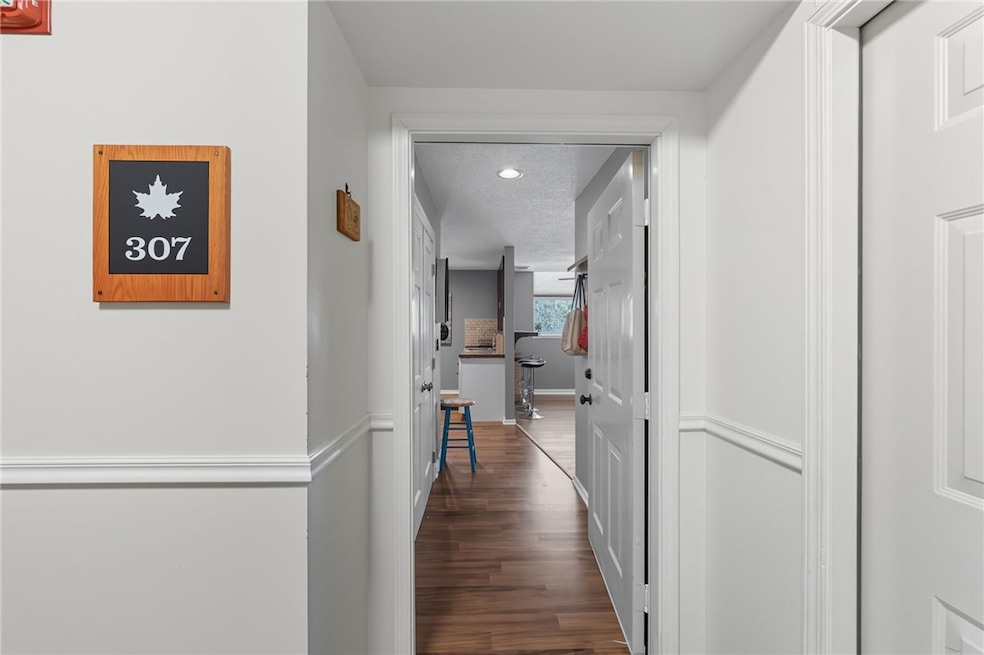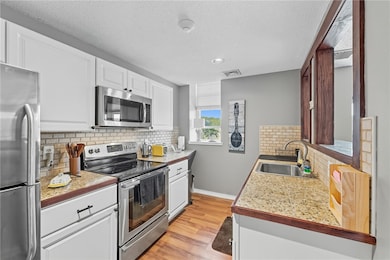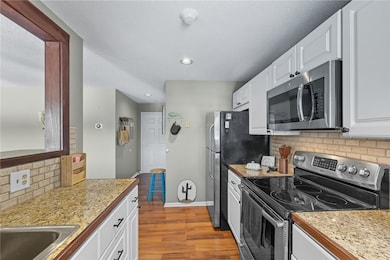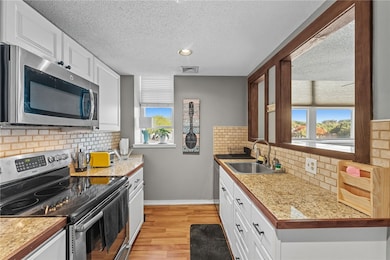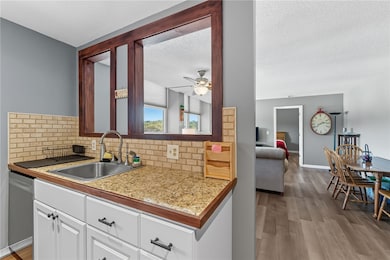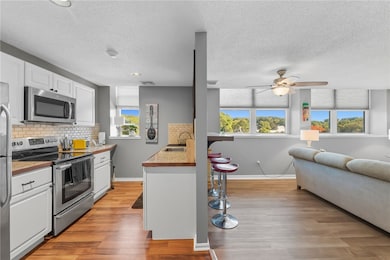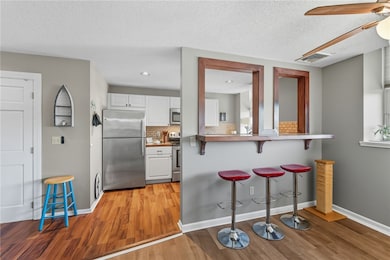140 High St Unit 307 Westerly, RI 02891
Estimated payment $1,697/month
Highlights
- Marina
- Furnished
- Public Transportation
- Golf Course Community
- Bathtub with Shower
- 4-minute walk to Craigs Field Park
About This Home
This clean and updated 1-bedroom, 1-bath condominium is located on the 3rd floor of a well-maintained building. As a desirable corner unit, it offers elegant views and plenty of natural light. Recent updates include fresh interior paint, a newer HVAC system, and brand-new appliances dishwasher, washer, and dryer making this home move-in ready. The building features ample parking and is ideally situated just minutes from downtown Westerly, where you can enjoy cultural attractions, restaurants, shopping, and more. A perfect blend of comfort, convenience, and location.
Property Details
Home Type
- Condominium
Est. Annual Taxes
- $1,292
Year Built
- Built in 1900
HOA Fees
- $276 Monthly HOA Fees
Home Design
- Entry on the 3rd floor
- Brick Exterior Construction
- Stone Foundation
- Plaster
Interior Spaces
- 649 Sq Ft Home
- 3-Story Property
- Furnished
- Laminate Flooring
Kitchen
- Oven
- Range
- Microwave
- Dishwasher
Bedrooms and Bathrooms
- 1 Bedroom
- 1 Full Bathroom
- Bathtub with Shower
Laundry
- Laundry in unit
- Dryer
Parking
- 1 Parking Space
- No Garage
- Unassigned Parking
Location
- Property near a hospital
Utilities
- Central Air
- Heat Pump System
- Electric Water Heater
Listing and Financial Details
- Tax Lot 17
- Assessor Parcel Number 140HIGHST307WEST
Community Details
Overview
- North End Subdivision
Amenities
- Shops
- Restaurant
- Public Transportation
Recreation
- Marina
- Golf Course Community
Pet Policy
- Pets Allowed
Map
Home Values in the Area
Average Home Value in this Area
Tax History
| Year | Tax Paid | Tax Assessment Tax Assessment Total Assessment is a certain percentage of the fair market value that is determined by local assessors to be the total taxable value of land and additions on the property. | Land | Improvement |
|---|---|---|---|---|
| 2025 | $1,260 | $162,000 | $0 | $162,000 |
| 2024 | $1,292 | $123,600 | $0 | $123,600 |
| 2023 | $1,256 | $123,600 | $0 | $123,600 |
| 2022 | $1,248 | $123,600 | $0 | $123,600 |
| 2021 | $1,328 | $110,100 | $0 | $110,100 |
| 2020 | $1,305 | $110,100 | $0 | $110,100 |
| 2019 | $1,293 | $110,100 | $0 | $110,100 |
| 2018 | $1,338 | $108,300 | $0 | $108,300 |
| 2017 | $1,300 | $108,300 | $0 | $108,300 |
| 2016 | $1,300 | $108,300 | $0 | $108,300 |
| 2015 | $1,195 | $106,400 | $0 | $106,400 |
| 2014 | $1,176 | $106,400 | $0 | $106,400 |
Property History
| Date | Event | Price | List to Sale | Price per Sq Ft | Prior Sale |
|---|---|---|---|---|---|
| 01/21/2026 01/21/26 | Pending | -- | -- | -- | |
| 10/08/2025 10/08/25 | For Sale | $255,000 | +13.3% | $393 / Sq Ft | |
| 03/14/2025 03/14/25 | Sold | $225,000 | -4.3% | $347 / Sq Ft | View Prior Sale |
| 02/18/2025 02/18/25 | Pending | -- | -- | -- | |
| 02/04/2025 02/04/25 | For Sale | $235,000 | -- | $362 / Sq Ft |
Purchase History
| Date | Type | Sale Price | Title Company |
|---|---|---|---|
| Warranty Deed | $225,000 | None Available | |
| Warranty Deed | $225,000 | None Available | |
| Warranty Deed | $225,000 | None Available | |
| Warranty Deed | $120,000 | -- | |
| Warranty Deed | $120,000 | -- | |
| Deed | $130,000 | -- | |
| Deed | $130,000 | -- | |
| Deed | $72,000 | -- | |
| Deed | $72,000 | -- |
Mortgage History
| Date | Status | Loan Amount | Loan Type |
|---|---|---|---|
| Open | $125,000 | Purchase Money Mortgage | |
| Closed | $125,000 | Purchase Money Mortgage | |
| Previous Owner | $108,000 | New Conventional | |
| Previous Owner | $110,000 | New Conventional |
Source: State-Wide MLS
MLS Number: 1396908
APN: WEST-000047-000014-000307
Ask me questions while you tour the home.
