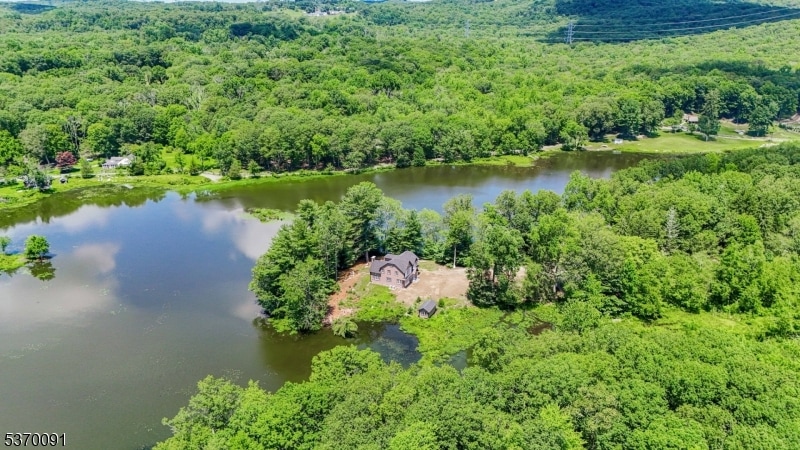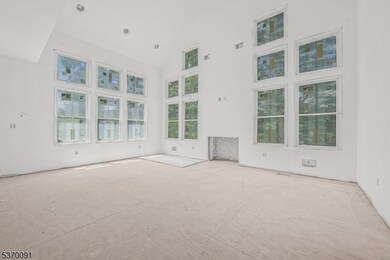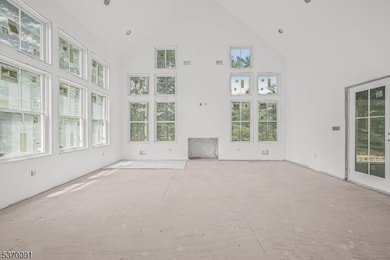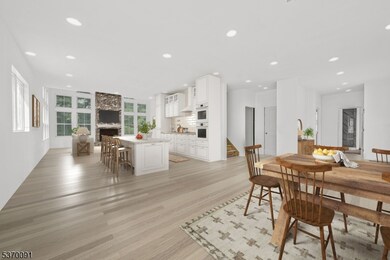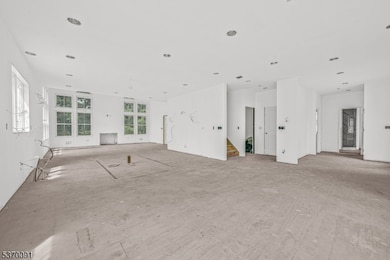Finish building your dream home! This partially finished custom residence is awaiting your final touches and offers an extraordinary opportunity to create a one-of-a-kind retreat. Set on 10.76 acres surrounded by open space with breathtaking water and mountain views. Designed with a bright, open floor plan, the main level features a dramatic great room with soaring cathedral ceilings and a wall of windows that fill the space with natural light and capture breathtaking scenery. Also included a bright eat-in kitchen, an inviting dining area, a versatile bedroom or office, and a full bathroom perfect for flexible living or guest accommodations. Second level provides 3 spacious bedrooms, 2 bathrooms and laundry closet, thoughtfully designed for both comfort and convenience. A large bonus room and walk-up attic occupy the third level, while the lower level provides extra space and ample storage. A large covered Trex deck is perfect for relaxing outdoors while enjoying the natural beauty just outside your doorstep. A detached 2-car garage and shed completes this one-of-a-kind property, an ideal haven for nature lovers and those seeking a peaceful lifestyle. - Sold strictly "As Is"

