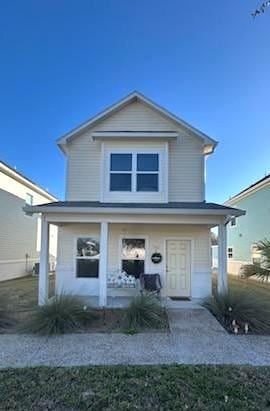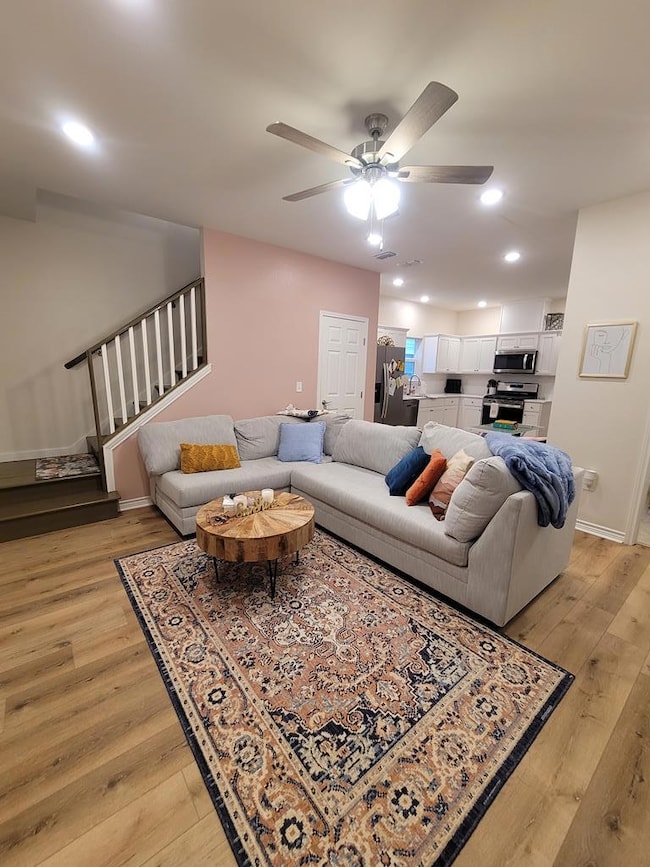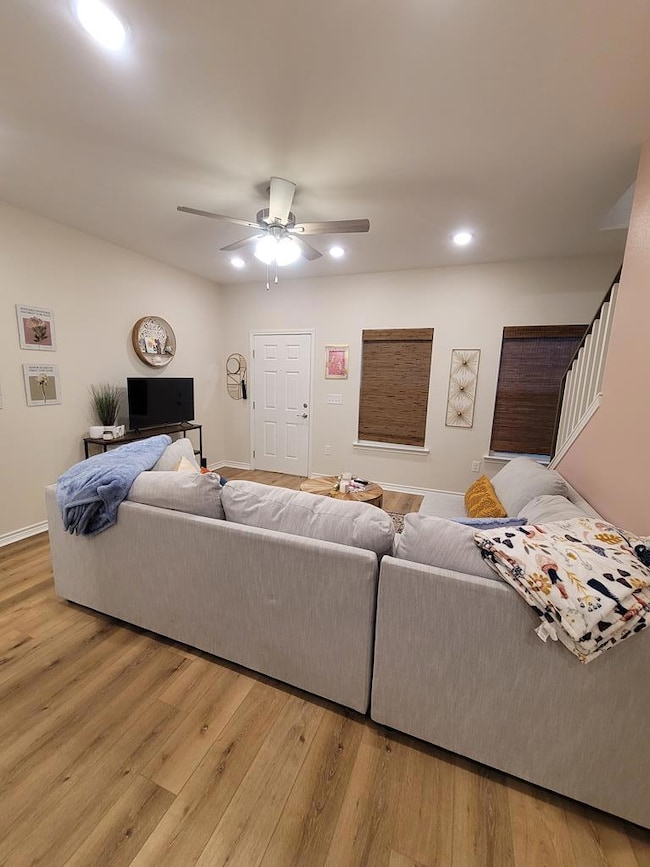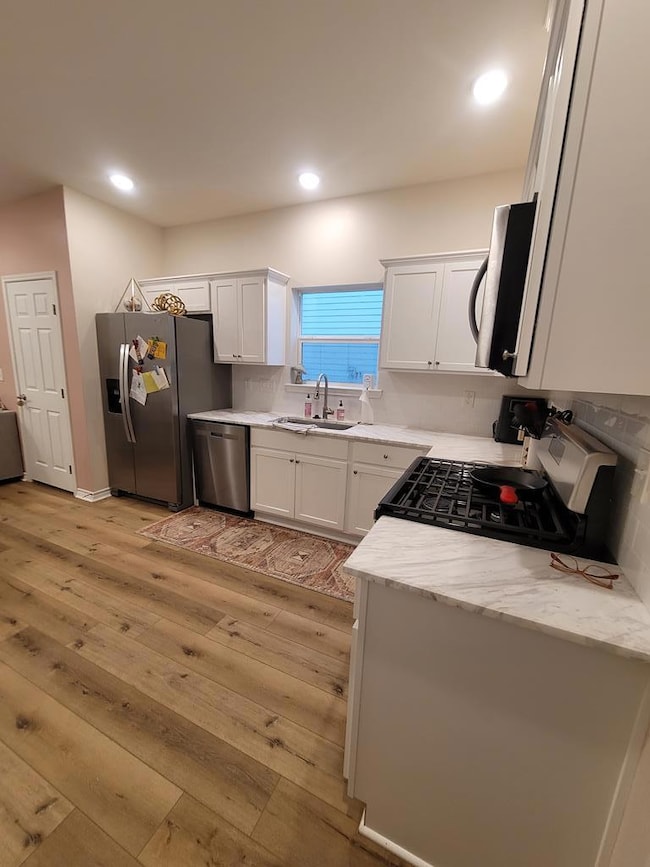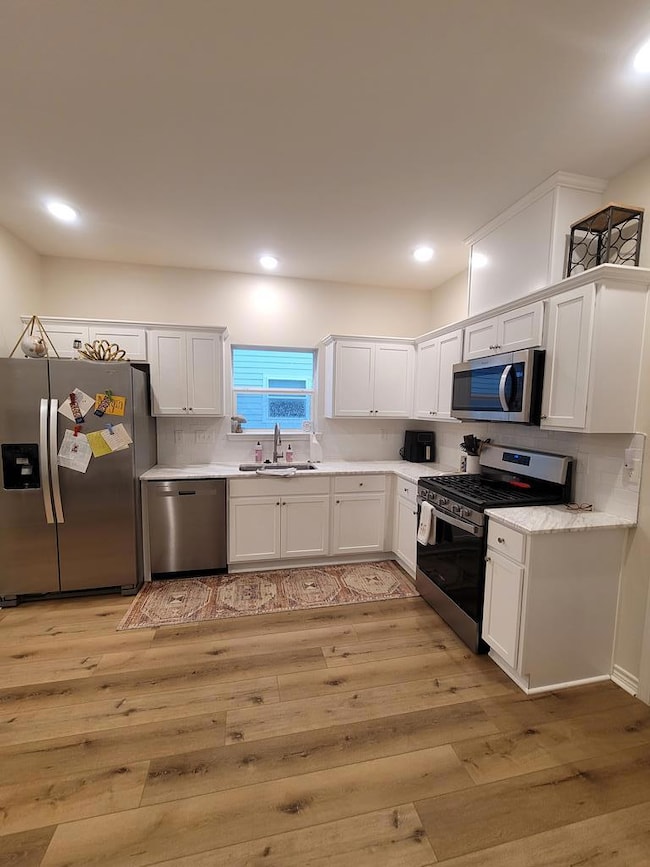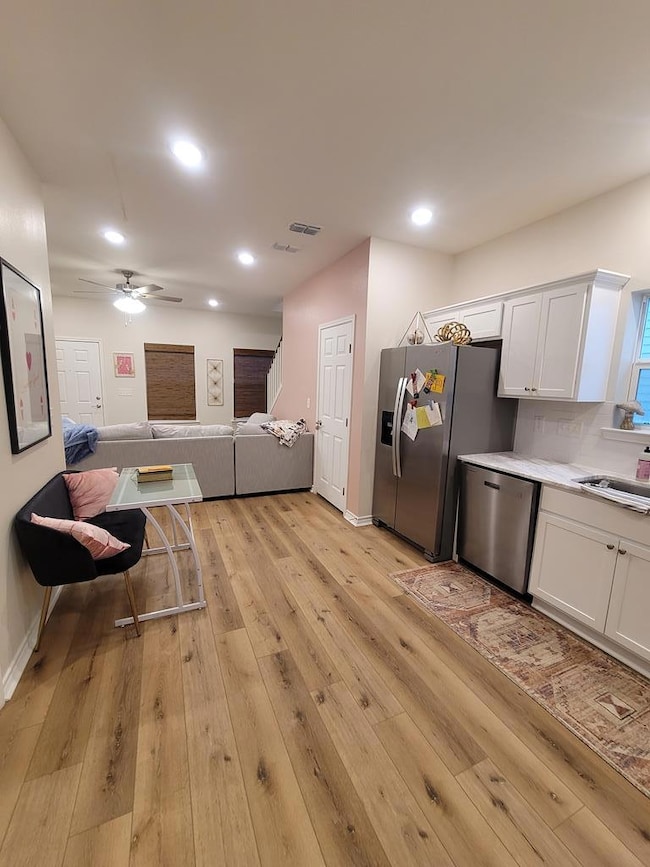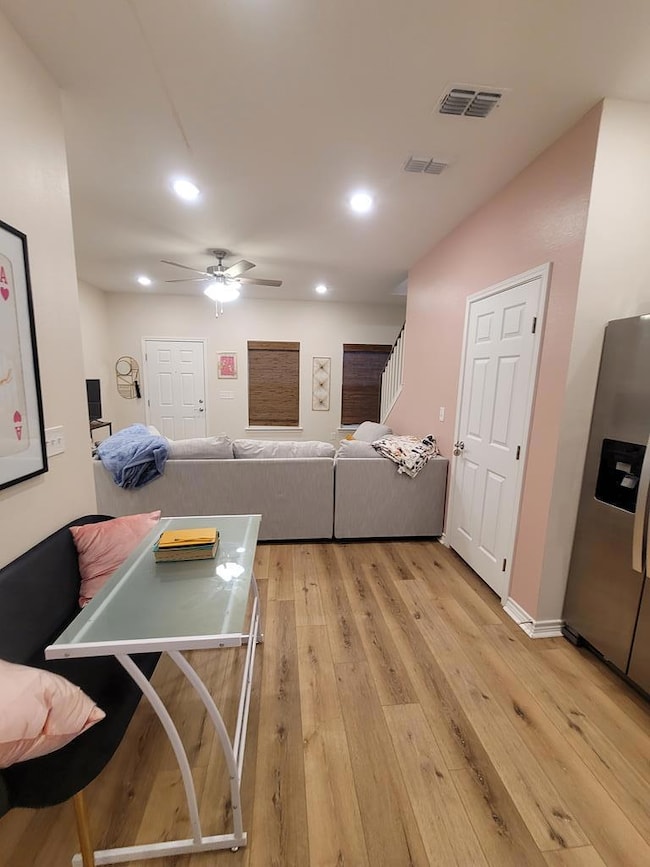140 Lavaca Cir Rockport, TX 78382
Highlights
- Gated Community
- Traditional Architecture
- Main Floor Primary Bedroom
- Wooded Lot
- Wood Flooring
- Stone Countertops
About This Home
Charming LaSalle townhome located close to the private community pool. This 2 story 3/2.5/1 boasts an open floor plan, equipped with granite counter tops, tile and wood flooring throughout. Top notch stainless steel kitchen appliances, gas stove, refrigerator, and dishwasher. Master bedroom with on-suite bathroom & walk-in closet is downstairs as well as a half bath for guests. Two guests rooms and a full bath finish out his great home.
Listing Agent
ELING CORPORATION COASTAL REAL ESTATE Brokerage Phone: 3617293424 License #TREC #0690647 Listed on: 05/03/2025
Home Details
Home Type
- Single Family
Est. Annual Taxes
- $4,143
Year Built
- Built in 2022
Lot Details
- 2,560 Sq Ft Lot
- Interior Lot
- Wooded Lot
HOA Fees
- $225 Monthly HOA Fees
Parking
- 1 Car Attached Garage
- Garage Door Opener
Home Design
- Traditional Architecture
- Slab Foundation
- Composition Roof
- HardiePlank Type
Interior Spaces
- 1,240 Sq Ft Home
- 2-Story Property
- Ceiling Fan
- Insulated Windows
- Blinds
- Insulated Doors
- Combination Kitchen and Dining Room
Kitchen
- Built-In Gas Oven
- Gas Cooktop
- Built-In Microwave
- Stone Countertops
- Disposal
Flooring
- Wood
- Terrazzo
Bedrooms and Bathrooms
- 3 Bedrooms
- Primary Bedroom on Main
- Walk-In Closet
- Primary Bathroom is a Full Bathroom
Laundry
- Laundry in unit
- Washer and Electric Dryer Hookup
Outdoor Features
- Porch
Utilities
- Central Heating and Cooling System
- Cable TV Available
Listing and Financial Details
- Property Available on 6/1/25
Community Details
Overview
- Lasalle Townhomes Subdivision
Recreation
- Community Pool
Pet Policy
- No Pets Allowed
Security
- Gated Community
Map
Source: Rockport Area Association of REALTORS®
MLS Number: 147971
APN: R70063
- 1702 Fm 3036
- 2328 Chapparreal
- 2328 Chaparral St
- 210 Oak Bay Dr
- 209 Forest Hills Unit 229
- 809 Palmetto Ave Unit A
- 3337 Hwy 35 Bypass
- 2400 Fm 2165
- 2631 Harbor Cove
- 2635 Harbor Cove
- 302 Broadway St Unit 1
- 1214 E Tern Ln
- 1809 Hillcrest Dr
- 122 Bay
- 1201 N Live Oak St
- 71 Nassau Dr Unit 403
- 1200 N Magnolia St
- 3441 Loop 1781 Unit 7-B
- 1019 N Allen St
- 1 Lauderdale Dr
