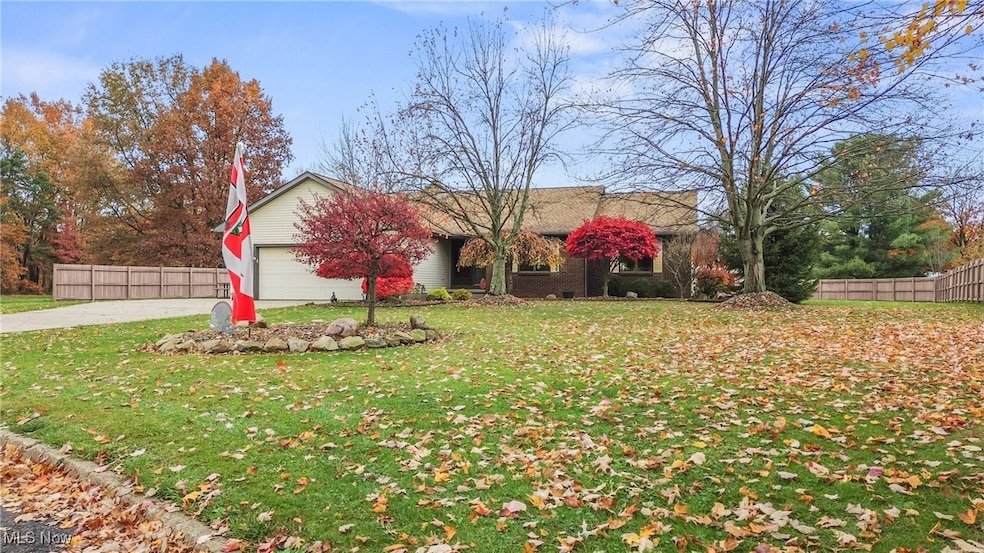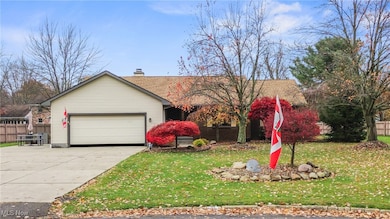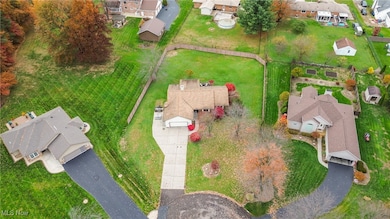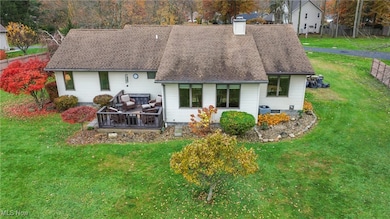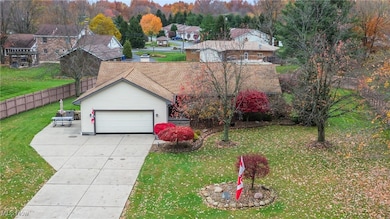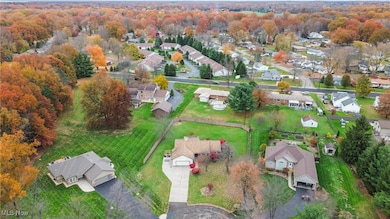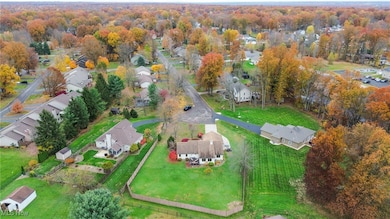
140 Leckrone Way Cortland, OH 44410
Estimated payment $1,832/month
Highlights
- RV Access or Parking
- Deck
- Covered Patio or Porch
- Lakeview Elementary School Rated A-
- No HOA
- 2 Car Direct Access Garage
About This Home
Inviting, easy living ranch with 2-3 bedrooms, 2 baths and your very own spacious yard, full basement and double-car garage on over half an acre right in the heart of Cortland. Versatile and well-maintained with plenty of room to grow. Whether you need an extra bedroom, home office, or hobby space, this flexible layout adapts easily to your lifestyle. The main level features a bright living area including a huge dining room or flex space, a comfortable kitchen with eating area and newer appliances, two full baths, well-sized bedrooms and a den/office/or third bedroom. A full basement adds almost 1,700 additional wide-open living space perfect for a rec room, hobbies, storage or future expansion. Out back, you’ll love the deck right off the dining area and the oversized yard with no-maintenance composite fence--ideal for gatherings, gardening, pets, and play. There’s room to create your dream outdoor setup, from a fire pit to a garden shed or patio. An oversized concrete drive leads to the double-car garage and the side of the house for RV parking (complete with an electric hook-up). Located on a quiet cul-de-sac in a welcoming neighborhood with convenient access to local amenities, this home offers comfort, flexibility, and plenty of potential. Come take a look and see how easily you can make it your own. Oh, and it's smoke-free too!
Listing Agent
Brokers Realty Group Brokerage Email: RealtorJayneGregory@gmail.com, 330-219-5890 License #448143 Listed on: 11/10/2025

Home Details
Home Type
- Single Family
Est. Annual Taxes
- $3,816
Year Built
- Built in 1992
Lot Details
- 0.52 Acre Lot
- Lot Dimensions are 125' x 180'
- Cul-De-Sac
- Street terminates at a dead end
- Privacy Fence
- Vinyl Fence
- Rectangular Lot
- Back Yard Fenced and Front Yard
Parking
- 2 Car Direct Access Garage
- Running Water Available in Garage
- Parking Accessed On Kitchen Level
- Front Facing Garage
- Side by Side Parking
- Garage Door Opener
- Driveway
- RV Access or Parking
Home Design
- Brick Exterior Construction
- Fiberglass Roof
- Asphalt Roof
- Vinyl Siding
Interior Spaces
- 1,688 Sq Ft Home
- 2-Story Property
- Woodwork
- Ceiling Fan
- Chandelier
- Raised Hearth
- Fireplace With Glass Doors
- Fireplace Features Blower Fan
- Gas Log Fireplace
- Double Pane Windows
- Blinds
- Wood Frame Window
- Window Screens
- Living Room with Fireplace
- Fire and Smoke Detector
Kitchen
- Eat-In Kitchen
- Range
- Microwave
- Freezer
- Dishwasher
- Laminate Countertops
- Disposal
Bedrooms and Bathrooms
- 3 Main Level Bedrooms
- Walk-In Closet
- 2 Full Bathrooms
- Double Vanity
Laundry
- Dryer
- Washer
Basement
- Basement Fills Entire Space Under The House
- Sump Pump
- Laundry in Basement
Outdoor Features
- Deck
- Covered Patio or Porch
Location
- City Lot
Utilities
- Forced Air Heating and Cooling System
- Heating System Uses Gas
- High Speed Internet
Community Details
- No Home Owners Association
Listing and Financial Details
- Home warranty included in the sale of the property
- Assessor Parcel Number 34-107520
Map
Home Values in the Area
Average Home Value in this Area
Tax History
| Year | Tax Paid | Tax Assessment Tax Assessment Total Assessment is a certain percentage of the fair market value that is determined by local assessors to be the total taxable value of land and additions on the property. | Land | Improvement |
|---|---|---|---|---|
| 2024 | $3,816 | $82,430 | $12,780 | $69,650 |
| 2023 | $3,816 | $82,430 | $12,780 | $69,650 |
| 2022 | $3,150 | $58,980 | $12,780 | $46,200 |
| 2021 | $3,713 | $58,980 | $12,780 | $46,200 |
| 2020 | $3,731 | $58,980 | $12,780 | $46,200 |
| 2019 | $3,453 | $53,310 | $12,780 | $40,530 |
| 2018 | $3,468 | $53,310 | $12,780 | $40,530 |
| 2017 | $3,464 | $53,310 | $12,780 | $40,530 |
| 2016 | $3,455 | $51,380 | $12,810 | $38,570 |
| 2015 | $3,441 | $51,380 | $12,810 | $38,570 |
| 2014 | $3,026 | $51,380 | $12,810 | $38,570 |
| 2013 | $3,080 | $51,380 | $12,810 | $38,570 |
Property History
| Date | Event | Price | List to Sale | Price per Sq Ft |
|---|---|---|---|---|
| 11/10/2025 11/10/25 | For Sale | $294,900 | -- | $175 / Sq Ft |
Purchase History
| Date | Type | Sale Price | Title Company |
|---|---|---|---|
| Interfamily Deed Transfer | -- | None Available | |
| Warranty Deed | $150,000 | -- | |
| Deed | -- | -- | |
| Deed | -- | -- |
Mortgage History
| Date | Status | Loan Amount | Loan Type |
|---|---|---|---|
| Closed | -- | No Value Available |
About the Listing Agent

I'm a professional Realtor serving northeastern Ohio. With over 38 years' experience, I provide professional, responsive and attentive real estate service. Want an agent who'll really listen to what you want in a home and will be respectful of your budget? Need an agent who knows how to effectively market your home so it sells? I appreciate the opportunity to earn your business. Give me a call at 330-219-5890. I'm referred for a reason.
Jayne's Other Listings
Source: MLS Now
MLS Number: 5170905
APN: 34-107520
- 465 S Colonial Dr
- 111 Emerald Ln
- 289 Cricklewood Dr
- 319 Russell Ave
- 232 Bayview Dr Unit 232
- 303 Russell Ave
- 248 Robbies Run
- 324 Greenbriar Dr
- 278 Rosewae Ave
- 2 Harneds Landing
- 723 Lakeview Dr
- 700 Lakeview Dr Unit 700
- 152 Grove St
- 220 Wae Trail
- 120 Winter Ln
- 155 Heritage Ln
- 144 Winter Ln
- 124 Saint Andrews
- 2559 Wilson Sharpsville Rd
- 0 N High St
- 123 Amy Place
- 24 Hawks Landing Unit 24
- 42 Hawks Landing
- 36 Hawks Landing
- 150 Seasons Blvd
- 5037 Wilson Sharpsville Rd Unit 4
- 7548 Anderson Ave NE
- 55 Avalon Creek Blvd
- 10 Sandpiper Trail SE
- 1433 Westview Dr NE
- 8305 Hiram Place SE
- 2633 South St SE Unit 221A
- 4307 Harvard Dr SE
- 3510 E Heights St SE
- 1140 Trumbull Ave SE
- 271 Folsom St NW Unit 6
- 1380 Arbor Ave SE
- 1380 Arbor Ave SE
- 1379 Mahoning Ave
- 1369 Adelaide Ave SE Unit 2
Ask me questions while you tour the home.
