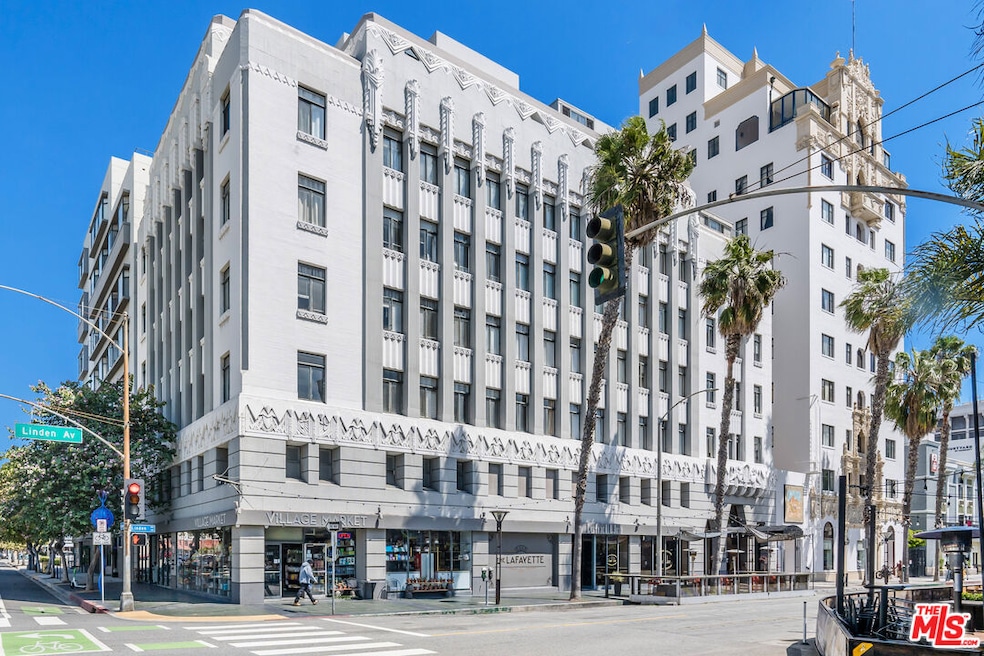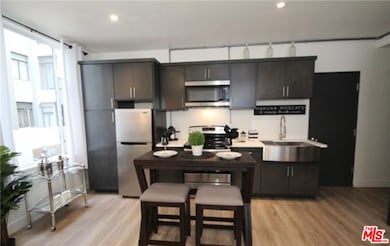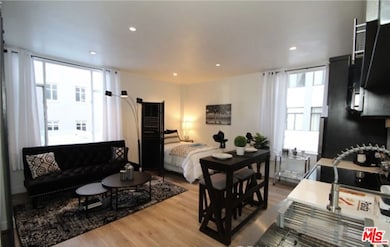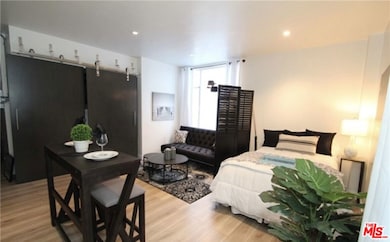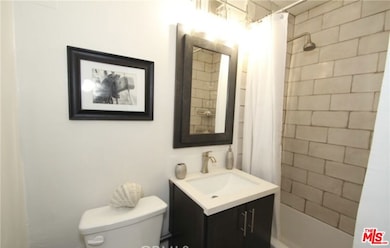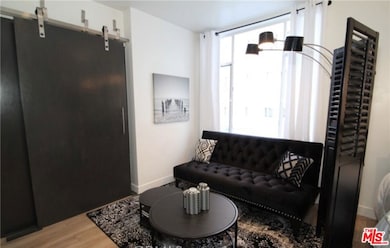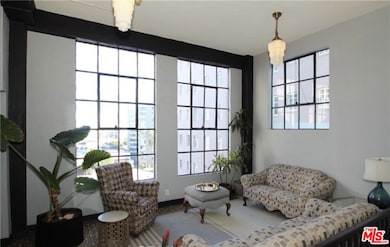The Lafayette 140 Linden Ave Unit 343 Long Beach, CA 90802
East Village NeighborhoodHighlights
- Fitness Center
- 5-minute walk to 1St Street Station
- Art Deco Architecture
- Long Beach Polytechnic High School Rated A
- 0.77 Acre Lot
- Billiard Room
About This Home
Nestled in the renowned Lafayette Condominium and located in the heart of downtown Long Beach, this exquisitely renovated studio offers an exceptional floor plan with only one shared wall. As an end unit, it's bathed in natural light streaming in through oversized windows at both corners. Inside, you'll find a custom kitchen with built-in cabinetry, quartz countertops, stainless steel appliances, and a built-in microwave. The flooring has been recently upgraded to water-resistant wood-laminate, and the ceiling has been refinished with recessed (canned) dimmable lighting for both ambiance and function. The bathroom has been fully remodeled with clean, tasteful finishes. Convenience is top-notch: quick access to the elevator and stairs. Common amenities are plentiful, including a comprehensive fitness center, a grand Art Deco lobby with a relaxing library and lounge, and an ornate copper elevator adding historic charm. On the rooftop: enjoy sweeping views of the city and ocean from a handsome deck and solarium. There's also a spacious billiards room (pool table, shuffleboard, etc.), an outdoor patio with BBQ areas, and for pet lovers, a dog washing station. Laundry facilities are tech-savvy and situated onsite. The Lafayette complex is in the East Village Arts District / Downtown Long Beach, which gives it high walkability and access to many urban conveniences.
Listing Agent
Vista Sotheby's International Realty License #01918280 Listed on: 09/22/2025

Condo Details
Home Type
- Condominium
Est. Annual Taxes
- $4,261
Year Built
- Built in 1928
Lot Details
- West Facing Home
Parking
- 1 Parking Space
Home Design
- Art Deco Architecture
Interior Spaces
- 1 Full Bathroom
- 312 Sq Ft Home
- Recessed Lighting
- Laminate Flooring
- Freezer
- Property Views
Utilities
- Cooling Available
- Baseboard Heating
Listing and Financial Details
- Security Deposit $1,995
- Tenant pays for cable TV, electricity
- Rent includes association dues, trash collection, water
- 12 Month Lease Term
- Assessor Parcel Number 7281-020-202
Community Details
Overview
- Association fees include concierge, trash, cable TV, sewer, water, water and sewer paid
- High-Rise Condominium
- 11-Story Property
Amenities
- Billiard Room
- Laundry Facilities
- Elevator
Recreation
- Fitness Center
Pet Policy
- Call for details about the types of pets allowed
Map
About The Lafayette
Source: The MLS
MLS Number: 25595973
APN: 7281-020-202
- 140 Linden Ave Unit 615
- 140 Linden Ave Unit 962
- 140 Linden Ave Unit 290
- 100 Atlantic Ave Unit 210
- 100 Atlantic Ave Unit 1005
- 100 Atlantic Ave Unit 609
- 100 Atlantic Ave Unit 905
- 100 Atlantic Ave Unit 902
- 100 Atlantic Ave Unit 701
- 615 E Broadway Unit 204
- 623 E Broadway
- 50 Elm Ave Unit 11
- 50 Elm Ave Unit 4
- 455 E Ocean Blvd Unit 401
- 455 E Ocean Blvd Unit 502
- 206 Alamo Ct
- 122 Lime Ave
- 102 Lime Ave Unit 7
- 128 Lime Ave Unit 14
- 10 Atlantic Ave
- 140 Linden Ave Unit 316
- 140 Linden Ave
- 138 Elm Ave
- 100 Atlantic Ave Unit 803
- 122 Elm Ave
- 122 Elm Ave
- 122 Elm Ave
- 250 Linden Ave Unit 208
- 250 Linden Ave Unit 204
- 200 Elm Ave Unit 15
- 50 Elm Ave Unit 5
- 359 E Broadway
- 455 E Ocean Blvd Unit 410
- 200 Alamo Ct
- 433-437 E 3rd St
- 100 Long Beach Blvd
- 10 Atlantic Ave Unit 301
- 375 Atlantic Ave Unit 201
- 731 E Broadway Unit C
- 707 E Ocean Blvd
